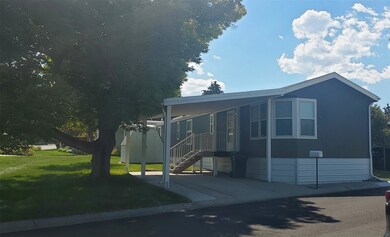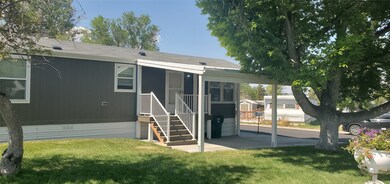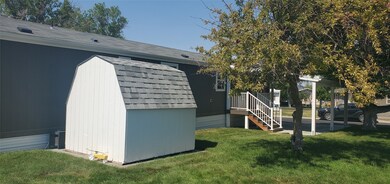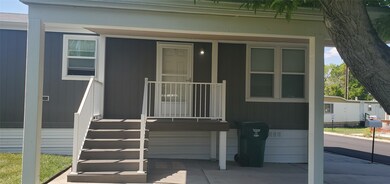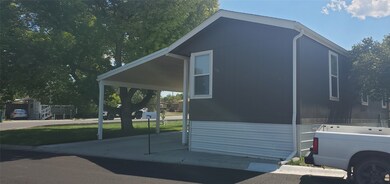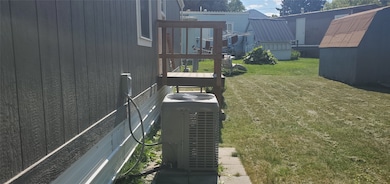1805 Joslyn St Unit 50 Helena, MT 59601
Lower West Side NeighborhoodEstimated payment $1,264/month
Highlights
- City View
- Deck
- Covered Patio or Porch
- Open Floorplan
- Vaulted Ceiling
- Accessible Doors
About This Home
Price Improved and Move-in ready! This bright and welcoming well maintained 2016 two-bedroom, one-bath home offers upgraded insulation, central air conditioning, quality construction, and an abundance of natural light throughout. Enjoy the convenience of an oversized covered deck, single-car carport, low-maintenance living and immediate occupancy. This property is a great option whether you're starting out, downsizing, or simply looking for a peaceful place to call home. This is truly a must-see property! Don't miss the chance to settle in before the holidays!
Situated on a leased lot, the home is already fully set up and ready for its next owner. Monthly Lot rent is $615.00 plus $73.00 for water, sewer and garbage. This mobile home community doesn't allow dogs or subletting. Schedule your private showing today
Listing Agent
Capital City Realty & Property Management License #RRE-RBS-LIC-72144 Listed on: 08/20/2025
Property Details
Home Type
- Mobile/Manufactured
Est. Annual Taxes
- $632
Year Built
- Built in 2016
Lot Details
- Landscaped
- Level Lot
- Front Yard
- Land Lease
HOA Fees
- $688 Monthly HOA Fees
Parking
- 1 Carport Space
Home Design
- Treated Wood Foundation
- Wood Frame Construction
- Blown-In Insulation
- Asphalt Roof
- Masonite
Interior Spaces
- 1,024 Sq Ft Home
- Property has 1 Level
- Open Floorplan
- Vaulted Ceiling
- City Views
- Fire and Smoke Detector
- Washer Hookup
Kitchen
- Oven or Range
- Dishwasher
Bedrooms and Bathrooms
- 2 Bedrooms
- 1 Full Bathroom
Accessible Home Design
- Grab Bars
- Accessible Doors
Outdoor Features
- Deck
- Covered Patio or Porch
- Shed
- Rain Gutters
Mobile Home
- Single Wide
Utilities
- Forced Air Heating and Cooling System
- Heating System Uses Gas
- Hot Water Heating System
- Natural Gas Connected
- Water Purifier
- High Speed Internet
Listing and Financial Details
- Assessor Parcel Number 05188723102309050
Community Details
Overview
- Association fees include sewer, trash, water, snow removal
- Mobile City Mobile Home Park Association
- Built by Kit Homebuilders
- Mobile City Mobile Home Park Subdivision
Recreation
- Snow Removal
Map
Home Values in the Area
Average Home Value in this Area
Property History
| Date | Event | Price | List to Sale | Price per Sq Ft |
|---|---|---|---|---|
| 11/21/2025 11/21/25 | Price Changed | $99,700 | -10.1% | $97 / Sq Ft |
| 09/04/2025 09/04/25 | Price Changed | $110,900 | -3.5% | $108 / Sq Ft |
| 08/20/2025 08/20/25 | For Sale | $114,900 | -- | $112 / Sq Ft |
Source: Montana Regional MLS
MLS Number: 30055996
- 1805 Joslyn St Unit 324
- 1805 Joslyn St Unit 304
- 1805 Joslyn St
- 1655 Joslyn St
- 2120 Euclid Ave
- 1509 Laurel St
- 1698 Larson Dr
- 1160 Laurel St
- 1801 Cannon St
- 1931 Choteau St
- 1922 Knight St
- 1616 Cannon St Unit 17
- 1624 Cannon St Unit 35
- 1624 Cannon St Unit 26
- 1624 Cannon St Unit 25
- 1610 Cannon St Unit 4
- TBD (Lot 12) Waukesha Ave
- 3 Michael Ct
- 2541 Overlook Blvd
- 2213 Hauser Blvd
- 1714 Euclid Ave Unit 1716
- 1215 Allison St Unit C
- 1103 Spring St
- 3830 Green Meadow Dr Unit 2
- 410 Grizz Ave
- 923 Hialeah St
- 1215 Walnut St
- 1319 Walnut St
- 2845 N Sanders St
- 1033 12th Ave
- 1430 E Lyndale Ave
- 1637 Aspen St
- 1626 Walnut St Unit 1628 Walnut Street
- 1930 Tiger Ave
- 1125 E Broadway St Unit 2
- 2115 Missoula Ave
- 2215 9th Ave Unit . B
- 301 Geddis St
- 5820 N Montana Ave
- 624 S California St

