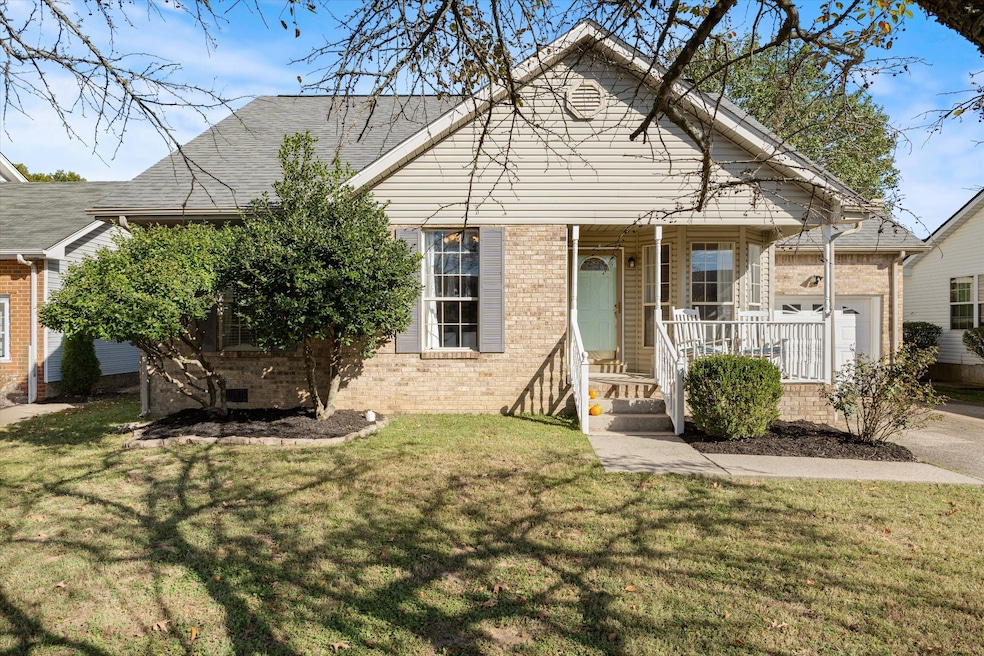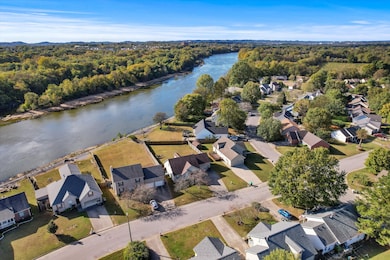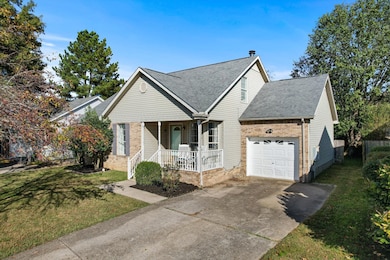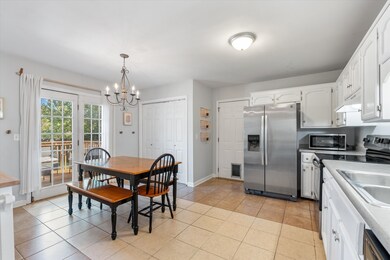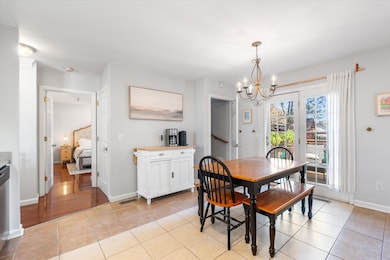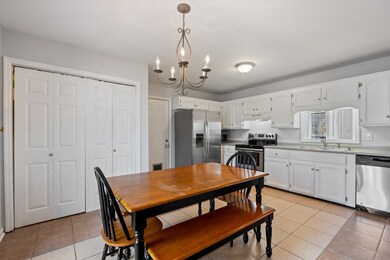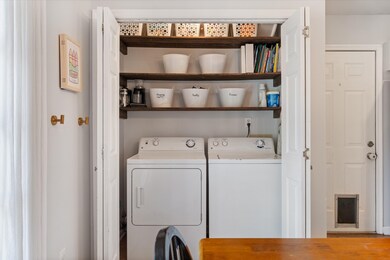1805 Merritt St Old Hickory, TN 37138
Hermitage NeighborhoodEstimated payment $2,165/month
Highlights
- In Ground Pool
- Wood Flooring
- Covered Patio or Porch
- Deck
- Home Office
- 1 Car Attached Garage
About This Home
Welcome to Historic Old Hickory! If you’re looking for a charming home with all the curb appeal in one of the most iconic suburbs of Nashville, look no further. Welcome to 1805 Merritt Street! This 3 bedroom 2 bath home features an oversized kitchen, a designated office with fresh paint and new bar finishes, and a tucked away bonus room all with an attached garage. The home sits on a level lot with updated fencing, a spacious deck, and a cozy rocking chair front porch. Both HVAC units were replaced this year and come with 12 year transferrable warranties for the new owner. The highly desirable Waterford neighborhood offers access to a clubhouse and pool with riverfront views. FHA Eligible 11.28.25
Listing Agent
The Ashton Real Estate Group of RE/MAX Advantage Brokerage Phone: 6153011650 License #278725 Listed on: 10/17/2025

Co-Listing Agent
The Ashton Real Estate Group of RE/MAX Advantage Brokerage Phone: 6153011650 License #327656
Home Details
Home Type
- Single Family
Est. Annual Taxes
- $1,840
Year Built
- Built in 1994
Lot Details
- 6,534 Sq Ft Lot
- Lot Dimensions are 60 x 110
- Privacy Fence
- Level Lot
HOA Fees
- $32 Monthly HOA Fees
Parking
- 1 Car Attached Garage
- Front Facing Garage
Home Design
- Brick Exterior Construction
- Asphalt Roof
- Aluminum Siding
Interior Spaces
- 1,694 Sq Ft Home
- Property has 2 Levels
- Gas Fireplace
- Home Office
- Crawl Space
Kitchen
- Eat-In Kitchen
- Dishwasher
Flooring
- Wood
- Tile
Bedrooms and Bathrooms
- 3 Bedrooms | 2 Main Level Bedrooms
- 2 Full Bathrooms
- Double Vanity
Eco-Friendly Details
- Air Purifier
Outdoor Features
- In Ground Pool
- Deck
- Covered Patio or Porch
Schools
- Dupont Elementary School
- Dupont Hadley Middle School
- Mcgavock Comp High School
Utilities
- Air Filtration System
- Heating Available
- High Speed Internet
- Cable TV Available
Listing and Financial Details
- Assessor Parcel Number 053060B02600CO
Community Details
Overview
- Association fees include recreation facilities
- Waterford Subdivision
Recreation
- Community Playground
- Community Pool
- Park
Map
Home Values in the Area
Average Home Value in this Area
Tax History
| Year | Tax Paid | Tax Assessment Tax Assessment Total Assessment is a certain percentage of the fair market value that is determined by local assessors to be the total taxable value of land and additions on the property. | Land | Improvement |
|---|---|---|---|---|
| 2024 | $1,840 | $62,975 | $12,250 | $50,725 |
| 2023 | $1,840 | $62,975 | $12,250 | $50,725 |
| 2022 | $2,385 | $62,975 | $12,250 | $50,725 |
| 2021 | $1,860 | $62,975 | $12,250 | $50,725 |
| 2020 | $1,689 | $44,600 | $8,250 | $36,350 |
| 2019 | $1,229 | $44,600 | $8,250 | $36,350 |
Property History
| Date | Event | Price | List to Sale | Price per Sq Ft | Prior Sale |
|---|---|---|---|---|---|
| 11/19/2025 11/19/25 | For Sale | $375,000 | 0.0% | $221 / Sq Ft | |
| 10/20/2025 10/20/25 | Off Market | $375,000 | -- | -- | |
| 10/17/2025 10/17/25 | For Sale | $375,000 | +138.1% | $221 / Sq Ft | |
| 05/21/2019 05/21/19 | Off Market | $157,500 | -- | -- | |
| 11/16/2018 11/16/18 | Price Changed | $144,900 | -3.3% | $85 / Sq Ft | |
| 09/29/2018 09/29/18 | For Sale | $149,900 | -4.8% | $88 / Sq Ft | |
| 06/17/2016 06/17/16 | Sold | $157,500 | -- | $93 / Sq Ft | View Prior Sale |
Purchase History
| Date | Type | Sale Price | Title Company |
|---|---|---|---|
| Warranty Deed | $375,000 | Homeward Title | |
| Warranty Deed | $157,500 | Four Star Title Llc | |
| Warranty Deed | $120,000 | Jack Case Wilson Title Assoc | |
| Warranty Deed | $134,000 | -- | |
| Deed | $93,900 | -- | |
| Deed | $90,000 | -- |
Mortgage History
| Date | Status | Loan Amount | Loan Type |
|---|---|---|---|
| Open | $300,000 | Construction | |
| Previous Owner | $118,146 | FHA | |
| Previous Owner | $103,000 | No Value Available |
Source: Realtracs
MLS Number: 3018402
APN: 053-06-0B-026-00
- 1840 Merritt St
- 2245 Riverway Dr
- 2328 Riverway Dr
- 1617 Merritt St
- 1508 Elliston St
- 1310 Merritt St
- 1610 Lawrence St
- 4321 Old Hickory Blvd
- 1807 Golf Club Rd
- 1805 Golf Club Rd
- 1240 Sioux Terrace
- 1302 Debow St
- 1246 Apache Ln
- 1516 E Cedar Ln
- 1316 Dodson St
- 1301 Neelys Bend Rd Unit 14
- 1301 Neelys Bend Rd Unit 50
- 1301 Neelys Bend Rd Unit 29
- 1434 E Cedar Ln
- 417 Nawakwa Trail
- 1768 Merritt St
- 115 Newport Dr
- 1237 Cheyenne Ct
- 1406 Berry St
- 1110 Fowler St
- 1709 Golf Club Rd Unit B
- 701 Comanche Ct
- 1416 Mohawk Trail
- 1608 Wynnhaven Ct
- 1176 Sioux Terrace
- 800 Cheyenne Blvd
- 2401 Lakeshore Dr
- 2327 Patrick Ave
- 805 Cleves St
- 1140 Sioux Terrace
- 2129 Bayport Ave
- 2600 Elemthere Ave
- 3319 Old Hickory Blvd
- 503 Lawrence St
- 241 Warrior Rd
