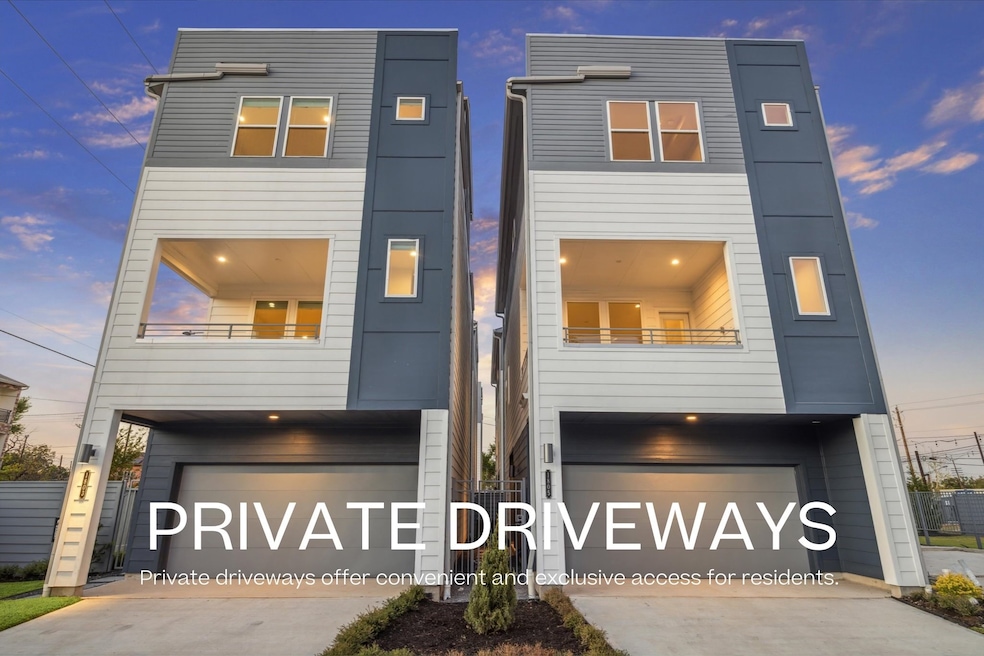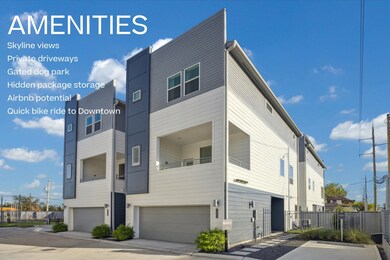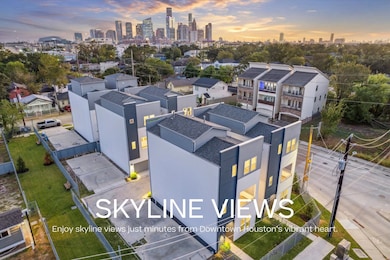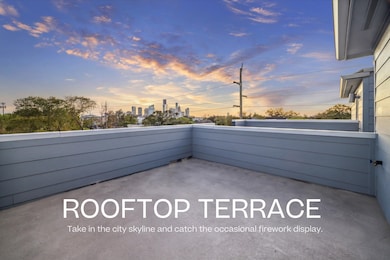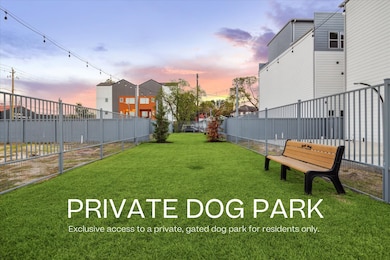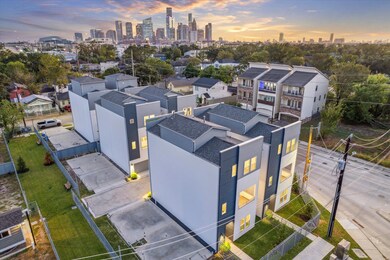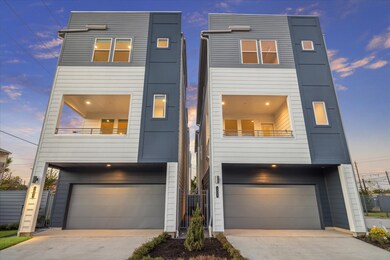
1805 Mills St Houston, TX 77026
Northside Village NeighborhoodEstimated payment $2,708/month
Highlights
- New Construction
- Gated Community
- Home Energy Rating Service (HERS) Rated Property
- Rooftop Deck
- Green Roof
- Contemporary Architecture
About This Home
Move in ready! Welcome to Hardy Skyline, where urban living meets stylish comfort. These homes feature private driveways for added convenience and security. The open-concept living areas showcase sleek dark flooring, flowing into a kitchen with a quartz island, stainless steel appliances, and a neutral textured backsplash. The primary suite includes two walk-in closets and a spa-like bathroom with a soaking tub and walk-in shower. Enjoy practical features like a washer/dryer closet, ample storage, and front yard space. Select homes include side yards, with rooftop decks offering stunning downtown views. Plus, access to a community dog park and close proximity to local attractions. OPEN HOUSE SATURDAYS & SUNDAYS FROM 1PM-4PM. VISIT MODEL HOME AT 1812 ELYSIAN ST.
Open House Schedule
-
Saturday, June 14, 20251:00 to 4:00 pm6/14/2025 1:00:00 PM +00:006/14/2025 4:00:00 PM +00:00OPEN HOUSE SATURDAYS & SUNDAYS FROM 1PM-4PM. VISIT MODEL HOME AT 1812 ELYSIAN ST.Add to Calendar
-
Sunday, June 15, 20251:00 to 4:00 pm6/15/2025 1:00:00 PM +00:006/15/2025 4:00:00 PM +00:00OPEN HOUSE SATURDAYS & SUNDAYS FROM 1PM-4PM. VISIT MODEL HOME AT 1812 ELYSIAN ST.Add to Calendar
Home Details
Home Type
- Single Family
Est. Annual Taxes
- $1,680
Year Built
- Built in 2024 | New Construction
Lot Details
- 1,651 Sq Ft Lot
- Corner Lot
- Sprinkler System
- Back Yard Fenced and Side Yard
HOA Fees
- $100 Monthly HOA Fees
Parking
- 2 Car Attached Garage
Home Design
- Contemporary Architecture
- Slab Foundation
- Composition Roof
- Cement Siding
- Radiant Barrier
Interior Spaces
- 2,204 Sq Ft Home
- 4-Story Property
- High Ceiling
- Window Treatments
- Living Room
- Home Office
- Utility Room
- Washer and Gas Dryer Hookup
Kitchen
- Walk-In Pantry
- Gas Oven
- Gas Range
- Microwave
- Dishwasher
- Kitchen Island
- Quartz Countertops
- Disposal
Flooring
- Carpet
- Tile
- Vinyl Plank
- Vinyl
Bedrooms and Bathrooms
- 3 Bedrooms
- En-Suite Primary Bedroom
- Bathtub with Shower
- Separate Shower
Home Security
- Security System Owned
- Fire and Smoke Detector
Eco-Friendly Details
- Home Energy Rating Service (HERS) Rated Property
- Green Roof
- ENERGY STAR Qualified Appliances
- Energy-Efficient Windows with Low Emissivity
- Energy-Efficient Lighting
- Energy-Efficient Insulation
- Energy-Efficient Thermostat
- Ventilation
Outdoor Features
- Balcony
- Rooftop Deck
- Patio
Schools
- Sherman Elementary School
- Marshall Middle School
- Northside High School
Utilities
- Forced Air Zoned Heating and Cooling System
- Heating System Uses Gas
- Programmable Thermostat
- Tankless Water Heater
Community Details
Overview
- Association fees include ground maintenance
- Kings Property Management Association, Phone Number (713) 956-1995
- Built by CitySide Homes
- Hardy Skyline Subdivision
Recreation
- Dog Park
Security
- Gated Community
Map
Home Values in the Area
Average Home Value in this Area
Tax History
| Year | Tax Paid | Tax Assessment Tax Assessment Total Assessment is a certain percentage of the fair market value that is determined by local assessors to be the total taxable value of land and additions on the property. | Land | Improvement |
|---|---|---|---|---|
| 2024 | $2,164 | $110,890 | $107,530 | $3,360 |
| 2023 | $1,680 | $83,400 | $83,400 | -- |
Property History
| Date | Event | Price | Change | Sq Ft Price |
|---|---|---|---|---|
| 06/04/2025 06/04/25 | For Sale | $464,990 | -- | $211 / Sq Ft |
Similar Homes in Houston, TX
Source: Houston Association of REALTORS®
MLS Number: 57309789
APN: 1461440010002
