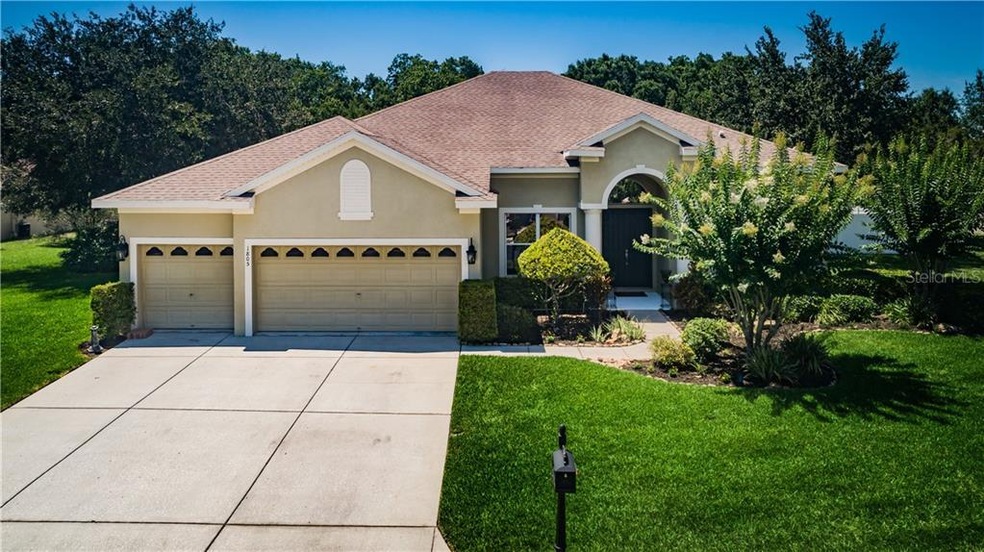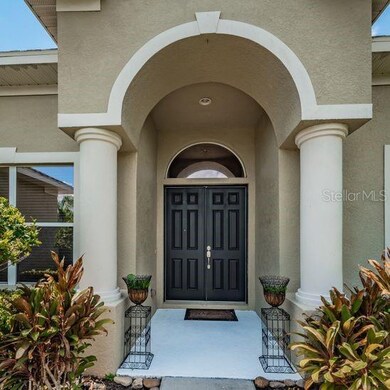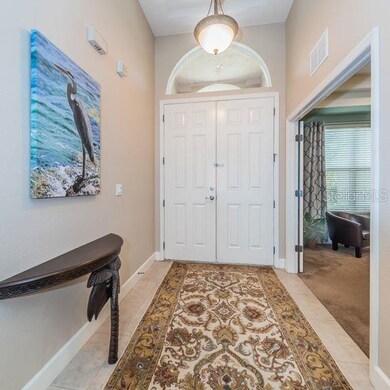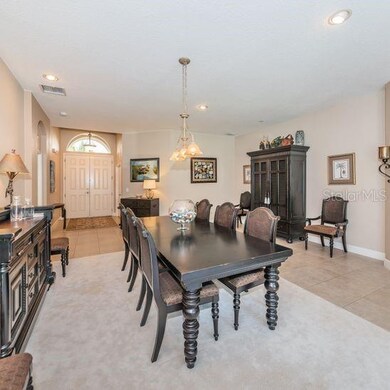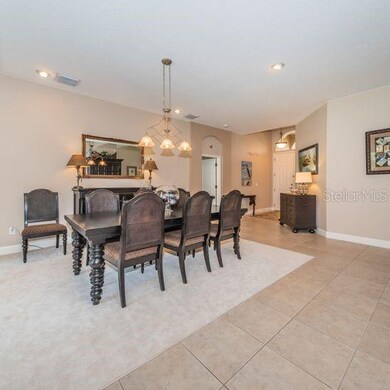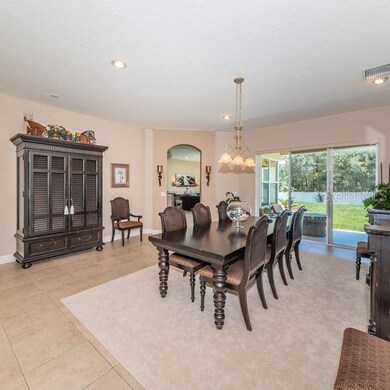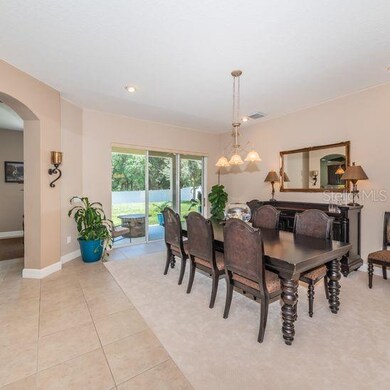
1805 Mountain Ash Way New Port Richey, FL 34655
Oak Ridge NeighborhoodHighlights
- Boat Ramp
- Home Theater
- Gated Community
- James W. Mitchell High School Rated A
- Fishing
- View of Trees or Woods
About This Home
As of May 2023PRIVACY & PRESERVE VIEWS await you at this elegant, spacious, meticulously maintained custom built Ryland home in the upscale gated community of Magnolia Estates.This one owner home has every upgrade that was available and is situated on a premium lush conservation lot that's over 1/2 acre. Four bedrooms + den/bedroom+huge bonus rm/bedroom + an extended 3 car garage home that boasts over 3200 square feet of luxury living.Enter through double doors to a tiled foyer where you are welcomed into a beautiful 2 story home with large neutral tile and neutral interior colors in every room. To the left a large office with tray ceilings, to the right the large master retreat with an extended sitting area, 12ft tray ceilings, 2 walk in closets with closet systems, sliders and an extra window that allows the natural light in. The en suite bathroom includes 2 separate corian vanities, upgraded tile flooring and a decorative oval Jacuzzi tub,and a large walk in shower. There is also in ceiling speakers to enjoy your favorite music while relaxing in your retreat. Bedrooms are a 3 way split for privacy.The back bedroom could be a guest/inlaw en suite with a private bath & a separate entrance.The large living/dining room have a wall of sliders out to the lanai. The gourmet kitchen will delight any chef with its 42" wood cabinets with decorative moldings on top,bottom and sides of cabinets. Under counter lights & above cabinet lights accentuate the massive counter space & breakfast bar. Includes all high end appliances with built in double ovens and a huge walk in pantry.The kitchen overlooks the family room with its sliders out to the lanai. This allows for preparing meals and still being part of the fun. The sliders lead you to your perfect outdoor private living space where you can sit back and relax in your hot tub and imagine you are on a Mediterranean coast amidst your olive and fig trees. Huge back yard is fenced and plenty of room for a pool. Upstairs is the enormous bonus room/man cave which has its own walk in closet and full bathroom. For all you boaters and fishermen there is a private community boat ramp with access to the Anclote River and Gulf of Mexico. Launch your boat, kayak, jet skis, canoe or just fish on the dock. There is also a fully fenced playground and park area. Only a few minutes to the desired Trinity area with a new shopping plaza and A rated schools. Come and enjoy the Florida life with low HOA, NO CDD AND NO FLOOD INSURANCE REQUIRED. Located near shops, doctors, restaurants, short drive to airports, local beaches and the world famous Sponge Docks of Tarpon Springs.
Last Agent to Sell the Property
COLDWELL BANKER REALTY License #3102949 Listed on: 06/21/2020

Home Details
Home Type
- Single Family
Est. Annual Taxes
- $3,822
Year Built
- Built in 2005
Lot Details
- 0.55 Acre Lot
- Near Conservation Area
- North Facing Home
- Fenced
- Oversized Lot
- Irrigation
- Property is zoned MPUD
HOA Fees
- $82 Monthly HOA Fees
Parking
- 3 Car Attached Garage
- Split Garage
- Parking Pad
- Garage Door Opener
- Open Parking
Home Design
- Slab Foundation
- Shingle Roof
- Block Exterior
- Stucco
Interior Spaces
- 3,245 Sq Ft Home
- 2-Story Property
- Open Floorplan
- Built-In Features
- Tray Ceiling
- High Ceiling
- Ceiling Fan
- Window Treatments
- Sliding Doors
- Family Room Off Kitchen
- Combination Dining and Living Room
- Home Theater
- Den
- Bonus Room
- Inside Utility
- Views of Woods
Kitchen
- Built-In Convection Oven
- Cooktop with Range Hood
- Microwave
- Solid Surface Countertops
- Solid Wood Cabinet
- Disposal
- Reverse Osmosis System
Flooring
- Carpet
- Ceramic Tile
Bedrooms and Bathrooms
- 5 Bedrooms
- Primary Bedroom on Main
- Split Bedroom Floorplan
- Walk-In Closet
- In-Law or Guest Suite
- 4 Full Bathrooms
Laundry
- Laundry Room
- Dryer
- Washer
Outdoor Features
- Rear Porch
Schools
- Seven Springs Elementary School
- Seven Springs Middle School
- J.W. Mitchell High School
Utilities
- Zoned Heating and Cooling
- Electric Water Heater
- Water Softener
- Cable TV Available
Listing and Financial Details
- Down Payment Assistance Available
- Homestead Exemption
- Visit Down Payment Resource Website
- Tax Lot 139
- Assessor Parcel Number 16-26-33-0070-00000-1390.0
Community Details
Overview
- Association fees include manager
- Qualified Property Management Association, Phone Number (727) 869-9700
- Magnolia Estates Subdivision
- Association Owns Recreation Facilities
- The community has rules related to deed restrictions
- Rental Restrictions
Recreation
- Boat Ramp
- Boat Dock
- Fishing
Security
- Gated Community
Ownership History
Purchase Details
Home Financials for this Owner
Home Financials are based on the most recent Mortgage that was taken out on this home.Purchase Details
Purchase Details
Purchase Details
Home Financials for this Owner
Home Financials are based on the most recent Mortgage that was taken out on this home.Purchase Details
Home Financials for this Owner
Home Financials are based on the most recent Mortgage that was taken out on this home.Similar Homes in New Port Richey, FL
Home Values in the Area
Average Home Value in this Area
Purchase History
| Date | Type | Sale Price | Title Company |
|---|---|---|---|
| Warranty Deed | $670,000 | Dynamic Title | |
| Quit Claim Deed | $100 | -- | |
| Interfamily Deed Transfer | -- | Attorney | |
| Warranty Deed | $435,000 | Florida Abstract & Title Llc | |
| Special Warranty Deed | $428,095 | Ryland Title Company |
Mortgage History
| Date | Status | Loan Amount | Loan Type |
|---|---|---|---|
| Open | $40,000 | New Conventional | |
| Open | $536,000 | New Conventional | |
| Previous Owner | $200,000 | Commercial | |
| Previous Owner | $298,400 | Adjustable Rate Mortgage/ARM | |
| Previous Owner | $54,371 | Credit Line Revolving | |
| Previous Owner | $342,450 | Fannie Mae Freddie Mac |
Property History
| Date | Event | Price | Change | Sq Ft Price |
|---|---|---|---|---|
| 05/12/2023 05/12/23 | Sold | $670,000 | -2.9% | $206 / Sq Ft |
| 04/05/2023 04/05/23 | Pending | -- | -- | -- |
| 03/29/2023 03/29/23 | For Sale | $689,900 | +58.6% | $213 / Sq Ft |
| 12/14/2020 12/14/20 | Sold | $435,000 | -3.3% | $134 / Sq Ft |
| 11/09/2020 11/09/20 | Pending | -- | -- | -- |
| 10/05/2020 10/05/20 | Price Changed | $449,900 | -2.2% | $139 / Sq Ft |
| 09/26/2020 09/26/20 | Price Changed | $460,000 | -3.2% | $142 / Sq Ft |
| 09/22/2020 09/22/20 | Price Changed | $475,000 | -2.1% | $146 / Sq Ft |
| 07/16/2020 07/16/20 | Price Changed | $485,000 | -4.9% | $149 / Sq Ft |
| 06/29/2020 06/29/20 | Price Changed | $509,900 | -2.9% | $157 / Sq Ft |
| 06/20/2020 06/20/20 | For Sale | $525,000 | -- | $162 / Sq Ft |
Tax History Compared to Growth
Tax History
| Year | Tax Paid | Tax Assessment Tax Assessment Total Assessment is a certain percentage of the fair market value that is determined by local assessors to be the total taxable value of land and additions on the property. | Land | Improvement |
|---|---|---|---|---|
| 2024 | $8,868 | $543,949 | -- | -- |
| 2023 | $5,915 | $371,260 | $97,168 | $274,092 |
| 2022 | $5,335 | $360,450 | $0 | $0 |
| 2021 | $5,246 | $349,960 | $73,573 | $276,387 |
| 2020 | $3,883 | $264,500 | $60,165 | $204,335 |
| 2019 | $3,822 | $258,560 | $0 | $0 |
| 2018 | $3,754 | $253,744 | $0 | $0 |
| 2017 | $3,740 | $253,744 | $0 | $0 |
| 2016 | $3,666 | $243,413 | $0 | $0 |
| 2015 | $3,657 | $238,346 | $0 | $0 |
| 2014 | $3,562 | $260,794 | $58,365 | $202,429 |
Agents Affiliated with this Home
-
Deborah Centella

Seller's Agent in 2023
Deborah Centella
DALTON WADE INC
(727) 243-1212
2 in this area
87 Total Sales
-
Randi Morgan

Buyer's Agent in 2023
Randi Morgan
COLDWELL BANKER REALTY
(727) 710-4386
1 in this area
104 Total Sales
-
Renee Gialousis

Seller's Agent in 2020
Renee Gialousis
COLDWELL BANKER REALTY
(727) 234-3353
1 in this area
260 Total Sales
-
Laurie Neiman

Buyer's Agent in 2020
Laurie Neiman
RE/MAX
(727) 385-0877
2 in this area
224 Total Sales
Map
Source: Stellar MLS
MLS Number: U8088191
APN: 33-26-16-0070-00000-1390
- 1709 Nodding Thistle Dr
- 6109 Japonica Ct
- 0 Japonica Ct Unit MFRU8253219
- 6130 Japonica Ct
- 5832 Portal Rd
- 6514 Sunhigh Dr
- 1913 Libby Ct
- 5771 Catskill Rd
- 2250 Mountain Ash Way
- 1357 Dinsmore Ct
- 0 Flotilla Dr Unit MFRW7875566
- 0 Flotilla Dr Unit MFRU8228712
- 5657 Oceanic Rd
- 2326 Mountain Ash Way
- 5654 Oceanic Rd
- 6524 Coronet Dr Unit 3
- 2330 Tarragon Ln
- 2105 Sugarbush Dr
- 2400 Commack Ct
- 6602 Winding Brook Dr
