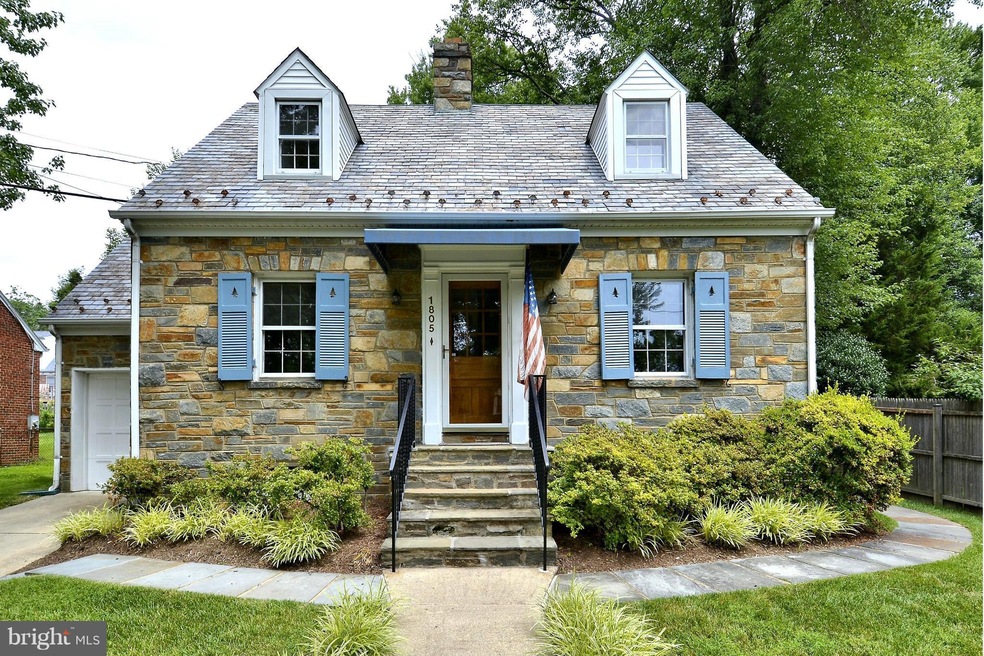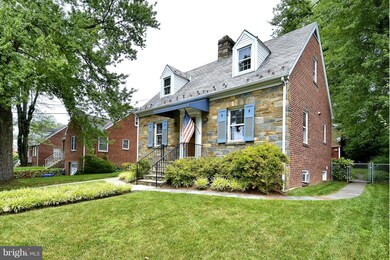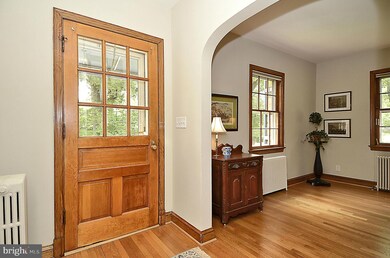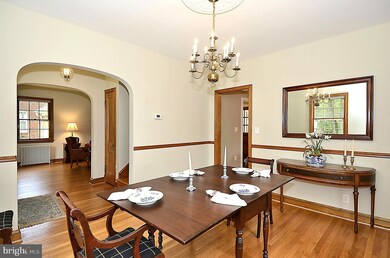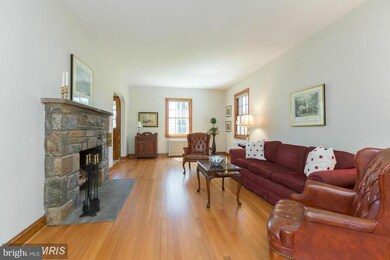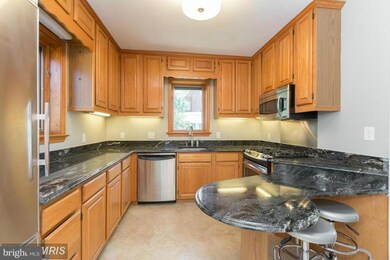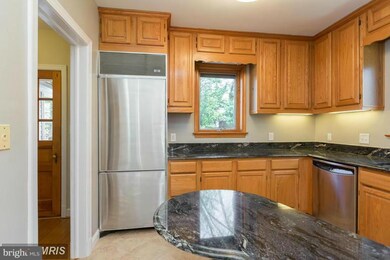
1805 Myrtle Rd Silver Spring, MD 20902
Forest Glen NeighborhoodHighlights
- Spa
- 4-minute walk to Forest Glen
- Cape Cod Architecture
- Flora M. Singer Elementary School Rated A-
- Pasture Views
- Deck
About This Home
As of November 2022Classic Cape Cod in hot location! 2 blocks fr Metro! 1.9 mi, 6 min to DC! Stone front, 2 BR w/ attached 3rd BR, hrdwd floors, new paint, liv rm w/stone fireplace, arched doorways, renov kitch, part.fin. LL den, workout room, new FB; exit to fenced prof landscaped backyard, deck w Jacuzzi, sep outbldg, w/ 360 fin.sq.ft, elec. for home off, art studio,?? Must see to appreciate all this home offers!
Last Agent to Sell the Property
Samson Properties License #0225233648 Listed on: 04/01/2015

Home Details
Home Type
- Single Family
Est. Annual Taxes
- $5,211
Year Built
- Built in 1940
Lot Details
- 7,200 Sq Ft Lot
- Back Yard Fenced
- Landscaped
- Property is in very good condition
- Property is zoned R60
Parking
- 1 Car Detached Garage
- Front Facing Garage
- Off-Street Parking
Home Design
- Cape Cod Architecture
- Brick Exterior Construction
- Plaster Walls
- Slate Roof
- Stone Siding
- Vinyl Siding
Interior Spaces
- Property has 3 Levels
- Traditional Floor Plan
- Chair Railings
- Paneling
- Brick Wall or Ceiling
- Ceiling Fan
- Fireplace Mantel
- Double Pane Windows
- Window Treatments
- Wood Frame Window
- Sitting Room
- Living Room
- Dining Room
- Office or Studio
- Game Room
- Sun or Florida Room
- Wood Flooring
- Pasture Views
Kitchen
- Gas Oven or Range
- Stove
- Range Hood
- Microwave
- Dishwasher
- Upgraded Countertops
- Disposal
Bedrooms and Bathrooms
- 3 Bedrooms
- En-Suite Primary Bedroom
- 2 Full Bathrooms
Laundry
- Laundry Room
- Front Loading Dryer
- Front Loading Washer
Partially Finished Basement
- Basement Fills Entire Space Under The House
- Rear Basement Entry
Home Security
- Home Security System
- Storm Doors
Outdoor Features
- Spa
- Deck
- Shed
Schools
- Flora Singer Elementary School
- Sligo Middle School
Utilities
- Window Unit Cooling System
- Radiator
- Natural Gas Water Heater
- Satellite Dish
Community Details
- No Home Owners Association
- Forest Grove Subdivision
Listing and Financial Details
- Home warranty included in the sale of the property
- Tax Lot 14
- Assessor Parcel Number 161301115904
Ownership History
Purchase Details
Home Financials for this Owner
Home Financials are based on the most recent Mortgage that was taken out on this home.Similar Homes in Silver Spring, MD
Home Values in the Area
Average Home Value in this Area
Purchase History
| Date | Type | Sale Price | Title Company |
|---|---|---|---|
| Deed | $585,500 | Fatico |
Mortgage History
| Date | Status | Loan Amount | Loan Type |
|---|---|---|---|
| Open | $468,400 | New Conventional |
Property History
| Date | Event | Price | Change | Sq Ft Price |
|---|---|---|---|---|
| 11/23/2022 11/23/22 | Sold | $600,100 | -4.4% | $269 / Sq Ft |
| 10/18/2022 10/18/22 | Pending | -- | -- | -- |
| 10/14/2022 10/14/22 | For Sale | $627,500 | +7.2% | $282 / Sq Ft |
| 07/01/2015 07/01/15 | Sold | $585,500 | -6.3% | $302 / Sq Ft |
| 06/01/2015 06/01/15 | Pending | -- | -- | -- |
| 04/01/2015 04/01/15 | For Sale | $625,000 | -- | $322 / Sq Ft |
Tax History Compared to Growth
Tax History
| Year | Tax Paid | Tax Assessment Tax Assessment Total Assessment is a certain percentage of the fair market value that is determined by local assessors to be the total taxable value of land and additions on the property. | Land | Improvement |
|---|---|---|---|---|
| 2024 | $7,639 | $600,100 | $227,700 | $372,400 |
| 2023 | $7,325 | $634,833 | $0 | $0 |
| 2022 | $6,798 | $619,500 | $227,700 | $391,800 |
| 2021 | $6,111 | $592,967 | $0 | $0 |
| 2020 | $6,111 | $566,433 | $0 | $0 |
| 2019 | $5,782 | $539,900 | $198,700 | $341,200 |
| 2018 | $5,174 | $486,667 | $0 | $0 |
| 2017 | $4,661 | $433,433 | $0 | $0 |
| 2016 | -- | $380,200 | $0 | $0 |
| 2015 | $4,026 | $380,200 | $0 | $0 |
| 2014 | $4,026 | $380,200 | $0 | $0 |
Agents Affiliated with this Home
-

Seller's Agent in 2022
Wendy Banner
Long & Foster
(301) 365-9090
1 in this area
533 Total Sales
-

Seller Co-Listing Agent in 2022
Ashley Vonada
Long & Foster
(814) 470-9522
1 in this area
32 Total Sales
-

Buyer's Agent in 2022
Colin Johnson
Real Living at Home
(202) 536-4445
1 in this area
94 Total Sales
-

Seller's Agent in 2015
Neal Baylin
Samson Properties
(301) 257-7883
8 Total Sales
-

Buyer's Agent in 2015
Rhonda Mortensen
Compass
(301) 326-6401
5 in this area
101 Total Sales
Map
Source: Bright MLS
MLS Number: 1002318753
APN: 13-01115904
- 9804 Georgia Ave Unit 23301
- 1825 Tilton Dr
- 9800 Georgia Ave Unit 25301
- 9800 Georgia Ave
- 2101 Walsh View Terrace Unit 17103
- 9900 Georgia Ave Unit 716
- 9900 Georgia Ave Unit 113
- 9900 Georgia Ave Unit 707
- 9900 Georgia Ave Unit 27709
- 9900 Georgia Ave Unit 27510
- 9900 Georgia Ave
- 9900 Georgia Ave Unit 27-713
- 2105 Walsh View Terrace
- 2107 Walsh View Terrace Unit 14-301 & 304
- 9900 Blundon Dr Unit 303
- 2113 Walsh View Terrace Unit 301
- 1808 Cody Dr
- 1612 Belvedere Blvd
- 2114 Bonnywood Ln Unit 201
- 2120 Darcy Green Place
