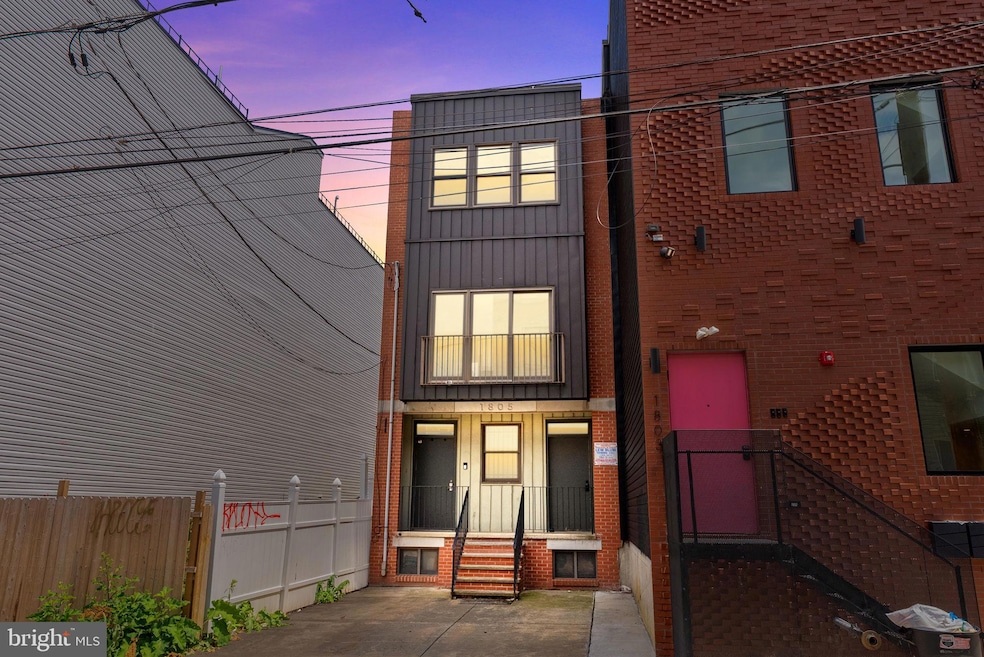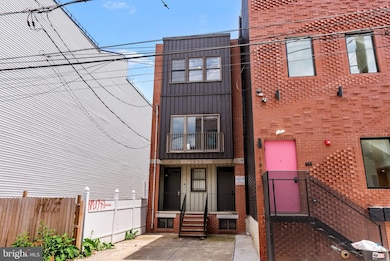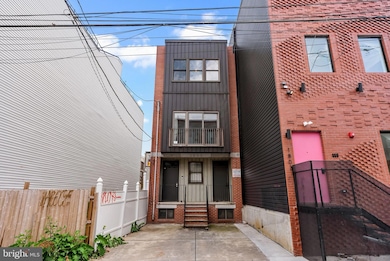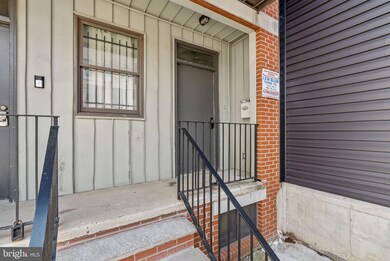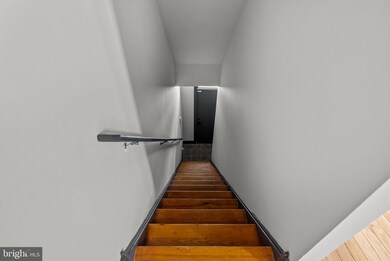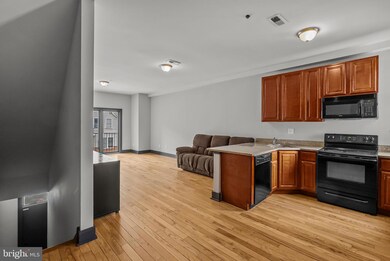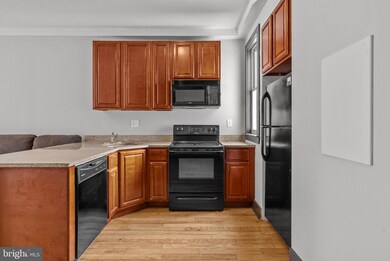1805 N 18th St Philadelphia, PA 19121
North Philadelphia West NeighborhoodAbout This Home
Spacious 4-Bedroom Bi-Level Apartment Near Temple University – Parking Included!Now leasing a large 4-bedroom, 2-bath bi-level unit just steps from Temple University’s campus! Perfect for students or young professionals, this spacious apartment features hardwood floors throughout, a modern HVAC system, and off-street parking for 1 car.Enjoy a comfortable layout with two levels of living space, a private rear patio, and easy access to campus, public transportation, restaurants, and shops.Key Features:4 spacious bedrooms2 full bathroomsBi-level layoutHardwood flooringCentral heat & air (newer HVAC)Rear patio space1 off-street parking spotLaundry includedSafe, student-friendly neighborhoodRent: $2,400/monthAvailable: ImmediatelyDon’t miss your chance to live this close to campus with all the space you need. Schedule your tour today!
Listing Agent
Keller Williams Real Estate - Newtown License #RS315362 Listed on: 06/04/2025

Townhouse Details
Home Type
- Townhome
Est. Annual Taxes
- $7,822
Year Built
- Built in 2011
Lot Details
- 1,615 Sq Ft Lot
- Lot Dimensions are 17.00 x 95.00
Parking
- Driveway
Home Design
- Contemporary Architecture
- Concrete Perimeter Foundation
- Masonry
Interior Spaces
- 2,640 Sq Ft Home
- Property has 2 Levels
- Unfinished Basement
Bedrooms and Bathrooms
- 4 Bedrooms
- 2 Full Bathrooms
Utilities
- Central Heating and Cooling System
- Natural Gas Water Heater
Listing and Financial Details
- Residential Lease
- Security Deposit $2,400
- Tenant pays for cable TV, cooking fuel, electricity, insurance, internet, sewer, all utilities, water
- 12-Month Min and 36-Month Max Lease Term
- Available 6/4/25
- Assessor Parcel Number 321213401
Community Details
Overview
- Temple University Subdivision
Pet Policy
- Pets allowed on a case-by-case basis
- Pet Deposit $1,000
Map
Source: Bright MLS
MLS Number: PAPH2490122
APN: 321213401
- 1804 N 18th St
- 1800 N 18th St
- 1739 W Montgomery Ave
- 1737 W Montgomery Ave
- 1805 W Montgomery Ave
- 1735 W Montgomery Ave
- 1733 W Montgomery Ave
- 1802 W Montgomery Ave
- 1812 W Montgomery Ave
- 1840 42 N Gratz St
- 1835 N Gratz St
- 1839 N 18th St
- 1731 N Gratz St Unit A
- 1819 N 19th St
- 1732 N Gratz St
- 1843 N 18th St
- 1711 W Montgomery Ave
- 1845 N 18th St
- 1827 N Bouvier St
- 1814 N 17th St
- 1811 N 18th St Unit B
- 1808 N 18th St Unit 3
- 1808 N 18th St Unit 2
- 1822 N Bouvier St Unit 1
- 1713 W Montgomery Ave Unit A
- 1830 N Bouvier St Unit 2
- 1821 N Bouvier St
- 1834 N Bouvier St Unit 2
- 1834 N Bouvier St Unit 1
- 1817 N Gratz St
- 1820 N 17th St Unit A
- 1843 N 18th St Unit 2
- 1840 42 N Gratz St Unit 2
- 1840 42 N Gratz St Unit 1
- 1836 N 17th St
- 1836 N 17th St
- 1836 N 17th St
- 1850 N 18th St
- 1842 N 17th St Unit 3
- 1842 N 17th St Unit 2
