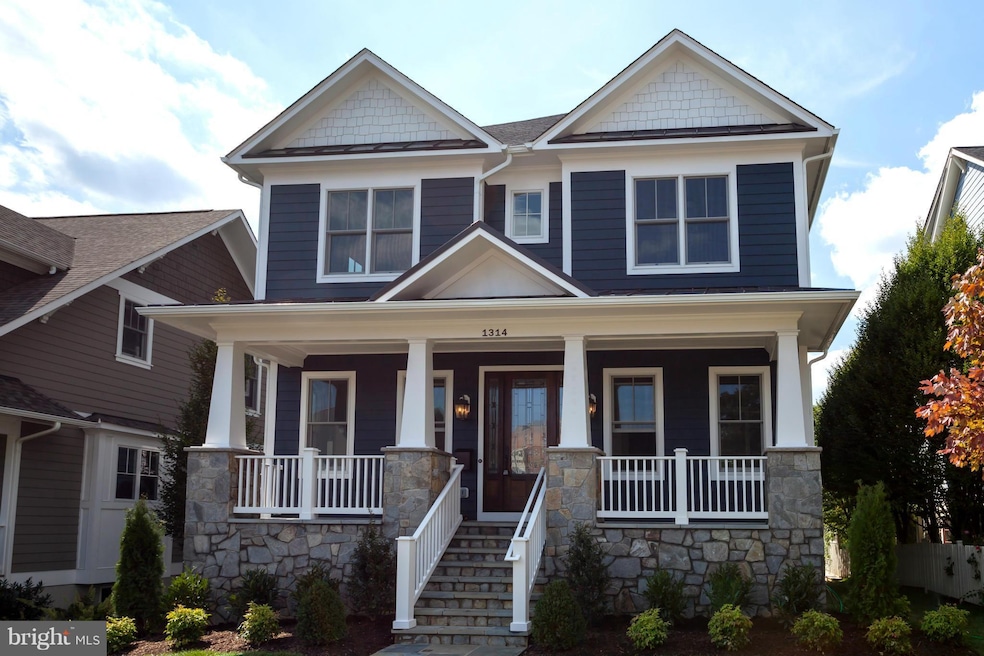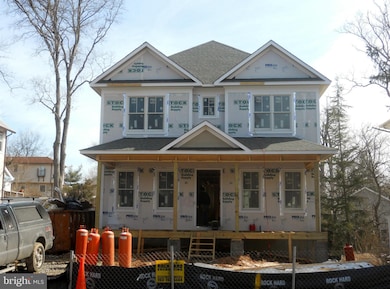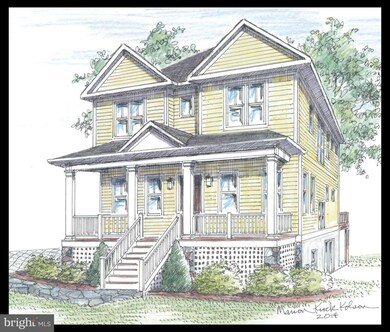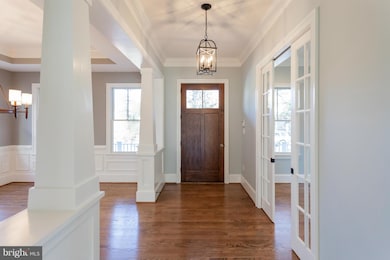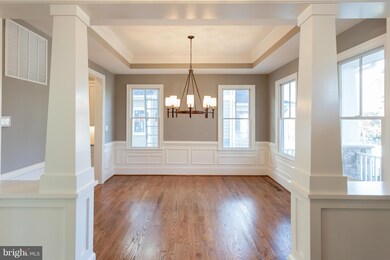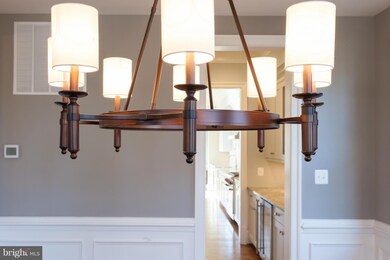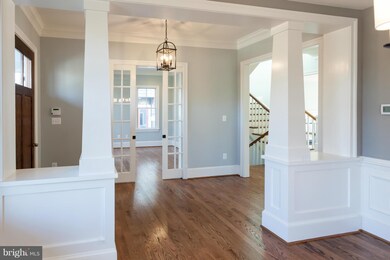
1805 N Monroe St Arlington, VA 22207
Cherrydale NeighborhoodHighlights
- Newly Remodeled
- Gourmet Kitchen
- Deck
- Taylor Elementary School Rated A
- Open Floorplan
- Wood Flooring
About This Home
As of November 2018Charming Cherrydale 5B/4.5Bth BCN farmhouse w/ detached garage <1mile to metro/Clarendon: Boasts all of the amenities you need! The open concept family room/kitchen is finished w/ beautiful trim details, custom cabinetry & high-end appliances. Lower Lvl rec space walks out to a great yard space. Complete early Spring '15
Last Agent to Sell the Property
RE/MAX Distinctive Real Estate, Inc. License #SP98379560 Listed on: 10/30/2014

Last Buyer's Agent
RE/MAX Distinctive Real Estate, Inc. License #SP98379560 Listed on: 10/30/2014

Home Details
Home Type
- Single Family
Est. Annual Taxes
- $6,459
Year Built
- Built in 2014 | Newly Remodeled
Lot Details
- 7,621 Sq Ft Lot
- Property is zoned R-6
Parking
- 1 Car Detached Garage
- Garage Door Opener
- Brick Driveway
- Off-Street Parking
Home Design
- Farmhouse Style Home
- Shingle Roof
- Stone Siding
- HardiePlank Type
Interior Spaces
- Property has 3 Levels
- Open Floorplan
- Built-In Features
- Crown Molding
- Wainscoting
- Tray Ceiling
- Ceiling height of 9 feet or more
- Ceiling Fan
- Gas Fireplace
- Low Emissivity Windows
- Mud Room
- Entrance Foyer
- Family Room Off Kitchen
- Dining Room
- Den
- Game Room
- Home Gym
- Wood Flooring
Kitchen
- Gourmet Kitchen
- Breakfast Room
- Butlers Pantry
- Gas Oven or Range
- Range Hood
- Microwave
- Dishwasher
- Kitchen Island
- Upgraded Countertops
- Disposal
Bedrooms and Bathrooms
- 5 Bedrooms
- En-Suite Primary Bedroom
- En-Suite Bathroom
- 4.5 Bathrooms
Laundry
- Laundry Room
- Washer and Dryer Hookup
Finished Basement
- Walk-Out Basement
- Sump Pump
- Basement with some natural light
Home Security
- Carbon Monoxide Detectors
- Fire and Smoke Detector
Outdoor Features
- Deck
- Porch
Utilities
- Forced Air Zoned Heating and Cooling System
- Vented Exhaust Fan
- Programmable Thermostat
- 60 Gallon+ Natural Gas Water Heater
Community Details
- No Home Owners Association
- Built by BCN DESIGN BUILD
- Cherrydale Subdivision
Listing and Financial Details
- Home warranty included in the sale of the property
- Tax Lot 8A
- Assessor Parcel Number 06-031-028
Ownership History
Purchase Details
Purchase Details
Home Financials for this Owner
Home Financials are based on the most recent Mortgage that was taken out on this home.Purchase Details
Home Financials for this Owner
Home Financials are based on the most recent Mortgage that was taken out on this home.Purchase Details
Home Financials for this Owner
Home Financials are based on the most recent Mortgage that was taken out on this home.Similar Homes in Arlington, VA
Home Values in the Area
Average Home Value in this Area
Purchase History
| Date | Type | Sale Price | Title Company |
|---|---|---|---|
| Interfamily Deed Transfer | -- | None Available | |
| Deed | $1,695,000 | First American Title | |
| Warranty Deed | $660,000 | -- | |
| Deed | $230,000 | -- |
Mortgage History
| Date | Status | Loan Amount | Loan Type |
|---|---|---|---|
| Open | $195,000 | Adjustable Rate Mortgage/ARM | |
| Open | $1,186,500 | New Conventional | |
| Previous Owner | $1,046,500 | New Conventional | |
| Previous Owner | $528,000 | Construction | |
| Previous Owner | $172,400 | New Conventional | |
| Previous Owner | $190,472 | New Conventional | |
| Previous Owner | $172,500 | New Conventional |
Property History
| Date | Event | Price | Change | Sq Ft Price |
|---|---|---|---|---|
| 11/27/2018 11/27/18 | Sold | $1,695,000 | -1.7% | $383 / Sq Ft |
| 09/28/2018 09/28/18 | Pending | -- | -- | -- |
| 09/05/2018 09/05/18 | For Sale | $1,725,000 | +6.3% | $390 / Sq Ft |
| 06/15/2015 06/15/15 | Sold | $1,622,711 | -1.7% | $377 / Sq Ft |
| 03/23/2015 03/23/15 | Pending | -- | -- | -- |
| 10/30/2014 10/30/14 | For Sale | $1,650,000 | +150.0% | $383 / Sq Ft |
| 04/15/2014 04/15/14 | Sold | $660,000 | -3.6% | $684 / Sq Ft |
| 02/05/2014 02/05/14 | Pending | -- | -- | -- |
| 02/05/2014 02/05/14 | For Sale | $685,000 | -- | $710 / Sq Ft |
Tax History Compared to Growth
Tax History
| Year | Tax Paid | Tax Assessment Tax Assessment Total Assessment is a certain percentage of the fair market value that is determined by local assessors to be the total taxable value of land and additions on the property. | Land | Improvement |
|---|---|---|---|---|
| 2025 | $19,235 | $1,862,100 | $817,700 | $1,044,400 |
| 2024 | $18,774 | $1,817,400 | $817,700 | $999,700 |
| 2023 | $18,140 | $1,761,200 | $817,700 | $943,500 |
| 2022 | $17,702 | $1,718,600 | $787,700 | $930,900 |
| 2021 | $16,434 | $1,595,500 | $732,300 | $863,200 |
| 2020 | $17,082 | $1,664,900 | $702,000 | $962,900 |
| 2019 | $15,446 | $1,505,500 | $656,500 | $849,000 |
| 2018 | $15,108 | $1,501,800 | $631,300 | $870,500 |
| 2017 | $14,600 | $1,451,300 | $580,800 | $870,500 |
| 2016 | $14,382 | $1,451,300 | $580,800 | $870,500 |
| 2015 | $5,422 | $544,400 | $519,400 | $25,000 |
| 2014 | $6,459 | $648,500 | $485,100 | $163,400 |
Agents Affiliated with this Home
-
Ruth Boyer O'Dea

Seller's Agent in 2018
Ruth Boyer O'Dea
TTR Sotheby's International Realty
(703) 338-2277
86 Total Sales
-
Kathleen King

Buyer's Agent in 2018
Kathleen King
Washington Fine Properties, LLC
(202) 276-1235
105 Total Sales
-
Caitlin Platt

Seller's Agent in 2015
Caitlin Platt
RE/MAX
(703) 821-1840
2 in this area
35 Total Sales
-
Lucinda Beline

Seller's Agent in 2014
Lucinda Beline
Weichert Corporate
(703) 304-1258
43 Total Sales
-
G
Seller Co-Listing Agent in 2014
Gail Perfetti
Weichert Corporate
-
datacorrect BrightMLS
d
Buyer's Agent in 2014
datacorrect BrightMLS
Non Subscribing Office
Map
Source: Bright MLS
MLS Number: 1001595413
APN: 06-031-028
- 2004 N Nelson St
- 1816 N Jackson St
- 2101 N Monroe St Unit 212
- 2101 N Monroe St Unit 107
- 2101 N Monroe St Unit 105
- 2101 N Monroe St Unit 213
- 2101 N Monroe St Unit 401
- 2111 N Lincoln St
- 2115 N Lincoln St
- 3214 19th Rd N
- 2076 N Oakland St
- 2114 N Oakland St
- 2133 N Oakland St
- 3528 14th St N
- 1414 N Johnson St
- 3118 17th St N
- 4090 Cherry Hill Rd
- 3515 Washington Blvd Unit 515
- 3108 Key Blvd
- 3324 Lorcom Ln
