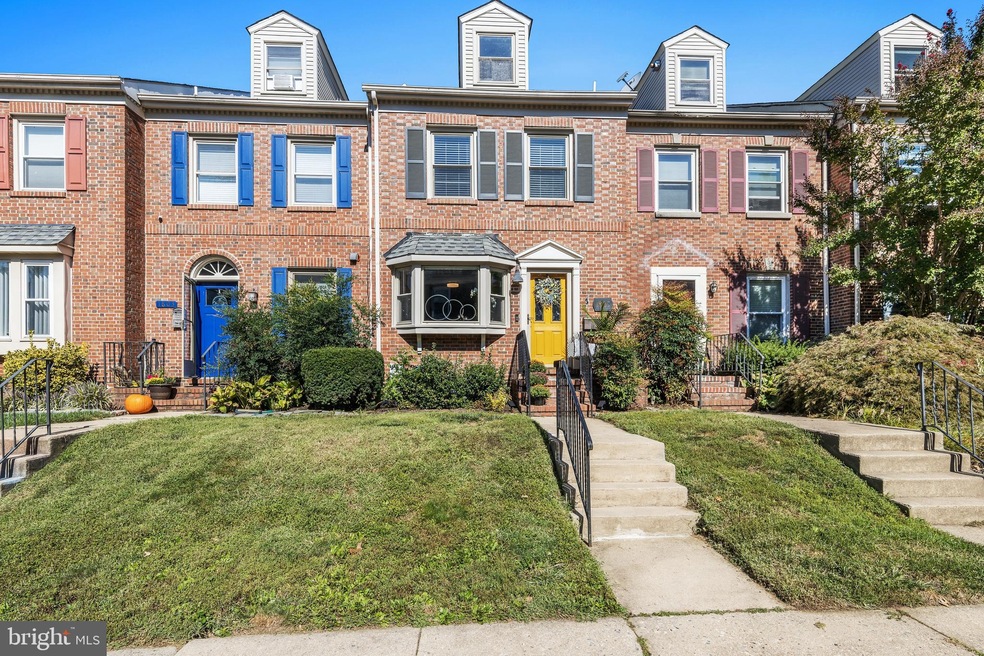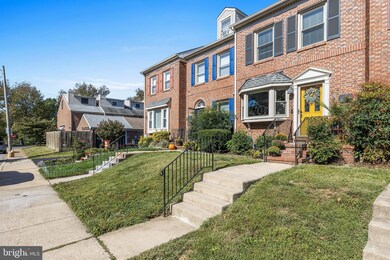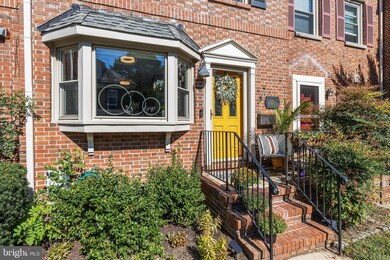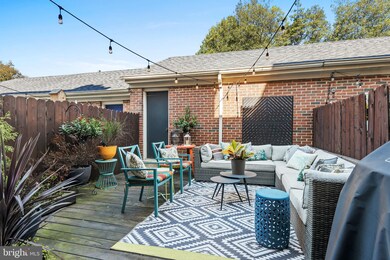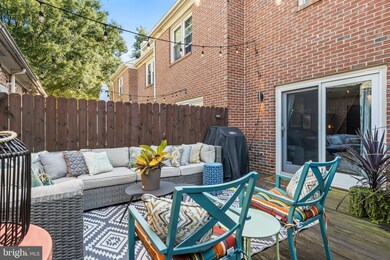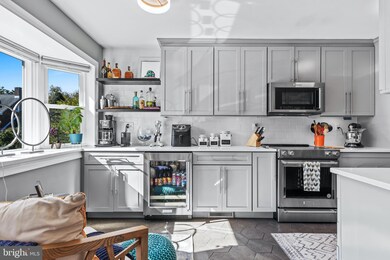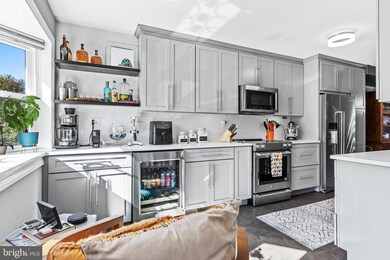
1805 N Monroe St Wilmington, DE 19802
Triangle NeighborhoodHighlights
- Colonial Architecture
- Wood Flooring
- 1 Car Detached Garage
- Deck
- No HOA
- 4-minute walk to Brandywine Park
About This Home
As of November 2021Welcome to this extraordinary 3 bedroom, 2.1 bath (+ a 1 car garage) brick townhouse that has been REDUCED! professionally updated throughout :
Notice the expanded opening into the chef's kitchen (features include 42"grey painted cabinets with quiet close feature, quartz countertops, subway tile backsplash, stainless steel undermount extra-depth sink with designer faucet , on trend hex tile floor, Kitchenaid stainless steel appliances - smooth-top range, build-in microwave, dishwasher, side by side refrigerator with icemaker - & of course a wine cooler!! Thanks to the triple bay window this kitchen is bathed in natural light, but like the hallway boast an upgrades ceiling mount light fixture.
The open dining room & living room was designed for entertaining or just cozy evenings at home. Featuring hardwood floors, a wood burning fireplace (seller will graciously leave the TV mount over the fireplace) & sliders to the enclosed & private deck (which also has an entrance to the one car garage). Rounding out the first floor is a hall closet & a powder room (note: the tax records do not indicate that there is a PR, but it is just to cute to overlook - new vanity, mirror & lights + the wallpaper is peel &stick, so very easy to change out!!)
SECOND FLOOR
Owners Suite - located in the front of the house - generous size, 2 double closets, upgraded carpets, ceiling fan & professionally designed Bath (with a barn door!!!) new vanity, lights, tile floor & shower + a linen closet
Guest bedroom - located at the back of the house - generous size, with oversize closet & access to hall bath which features a shower/tub combination
Rounding out the second floor is the laundry room complete with storage space
THIRD FLOOR
- features a third bedroom, but current owners have used it as office space (something that has come in handy this past year), extra bedroom & exercise area (sellers will leave window air conditioner which comes in handy when working out there!!)
The whole house has been professionally painted, all light fixtures & ceiling fans replaced, & carpets on the stairs, bedrooms & hallways replaced.
Located in the very desirable Triangle area of Wilmington it is within a few minutes of parks, restaurants, shopping areas & I-95 (providing an easy commute to Philadelphia or Baltimore)
Townhouse Details
Home Type
- Townhome
Est. Annual Taxes
- $4,877
Year Built
- Built in 1981
Lot Details
- 2,178 Sq Ft Lot
- Lot Dimensions are 16.00 x 131.00
- Property is in excellent condition
Parking
- 1 Car Detached Garage
- Front Facing Garage
- On-Street Parking
Home Design
- Colonial Architecture
- Brick Exterior Construction
- Concrete Perimeter Foundation
Interior Spaces
- 2,025 Sq Ft Home
- Property has 2.5 Levels
- Wood Burning Fireplace
- Living Room
- Dining Room
- Wood Flooring
- Basement Fills Entire Space Under The House
- Home Security System
- Eat-In Kitchen
- Laundry on upper level
Bedrooms and Bathrooms
- 3 Bedrooms
- Walk-In Closet
Outdoor Features
- Deck
Utilities
- Central Air
- Back Up Electric Heat Pump System
- Electric Water Heater
Community Details
- No Home Owners Association
- Triangle Subdivision
Listing and Financial Details
- Tax Lot 136
- Assessor Parcel Number 26-021.20-136
Ownership History
Purchase Details
Home Financials for this Owner
Home Financials are based on the most recent Mortgage that was taken out on this home.Purchase Details
Home Financials for this Owner
Home Financials are based on the most recent Mortgage that was taken out on this home.Purchase Details
Home Financials for this Owner
Home Financials are based on the most recent Mortgage that was taken out on this home.Purchase Details
Home Financials for this Owner
Home Financials are based on the most recent Mortgage that was taken out on this home.Purchase Details
Home Financials for this Owner
Home Financials are based on the most recent Mortgage that was taken out on this home.Similar Homes in Wilmington, DE
Home Values in the Area
Average Home Value in this Area
Purchase History
| Date | Type | Sale Price | Title Company |
|---|---|---|---|
| Deed | -- | -- | |
| Deed | $249,900 | None Available | |
| Deed | $248,000 | -- | |
| Deed | $181,900 | -- |
Mortgage History
| Date | Status | Loan Amount | Loan Type |
|---|---|---|---|
| Open | $293,250 | New Conventional | |
| Previous Owner | $240,300 | New Conventional | |
| Previous Owner | $245,370 | FHA | |
| Previous Owner | $198,200 | Purchase Money Mortgage | |
| Previous Owner | $145,000 | No Value Available | |
| Closed | $24,950 | No Value Available |
Property History
| Date | Event | Price | Change | Sq Ft Price |
|---|---|---|---|---|
| 11/18/2021 11/18/21 | Sold | $372,000 | +0.6% | $184 / Sq Ft |
| 10/13/2021 10/13/21 | Price Changed | $369,900 | -2.6% | $183 / Sq Ft |
| 09/30/2021 09/30/21 | For Sale | $379,900 | +34.7% | $188 / Sq Ft |
| 09/26/2014 09/26/14 | Sold | $282,000 | -1.1% | $139 / Sq Ft |
| 09/12/2014 09/12/14 | Pending | -- | -- | -- |
| 07/30/2014 07/30/14 | Price Changed | $285,000 | -3.4% | $141 / Sq Ft |
| 07/11/2014 07/11/14 | For Sale | $295,000 | -- | $146 / Sq Ft |
Tax History Compared to Growth
Tax History
| Year | Tax Paid | Tax Assessment Tax Assessment Total Assessment is a certain percentage of the fair market value that is determined by local assessors to be the total taxable value of land and additions on the property. | Land | Improvement |
|---|---|---|---|---|
| 2024 | $3,326 | $106,600 | $12,100 | $94,500 |
| 2023 | $2,891 | $106,600 | $12,100 | $94,500 |
| 2022 | $2,904 | $106,600 | $12,100 | $94,500 |
| 2021 | $2,899 | $106,600 | $12,100 | $94,500 |
| 2020 | $2,916 | $106,600 | $12,100 | $94,500 |
| 2019 | $5,058 | $106,600 | $12,100 | $94,500 |
| 2018 | $808 | $106,600 | $12,100 | $94,500 |
| 2017 | $4,723 | $106,600 | $12,100 | $94,500 |
| 2016 | $4,723 | $106,600 | $12,100 | $94,500 |
| 2015 | $2,206 | $106,600 | $12,100 | $94,500 |
| 2014 | $4,288 | $106,600 | $12,100 | $94,500 |
Agents Affiliated with this Home
-
E
Seller's Agent in 2021
Elizabeth Holst
RE/MAX
(302) 234-2500
6 in this area
33 Total Sales
-

Buyer's Agent in 2021
Samuel Barksdale
Barksdale & Affiliates Realty
(302) 218-6074
1 in this area
128 Total Sales
-

Seller's Agent in 2014
Edward Acevedo
EXP Realty, LLC
(302) 229-4987
45 Total Sales
Map
Source: Bright MLS
MLS Number: DENC2008278
APN: 26-021.20-136
- 2006 N Harrison St
- 712 W 22nd St
- 507 Mccabe Ave
- 508 W 23rd St
- 209 W 18th St
- 214 W 21st St
- 223 W 22nd St
- 620 Concord Ave
- 323 W 23rd St
- 215 Concord Ave
- 615 Concord Ave
- 903 Lovering Ave
- 2409 N Madison St
- 2408 N Madison St
- 508 W 25th St
- 122 W 23rd St
- 108 Ashton St
- 306 W 25th St
- 2404 N Washington St
- 710 W 26th St
