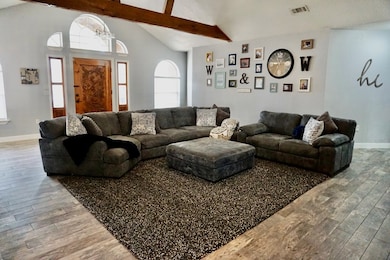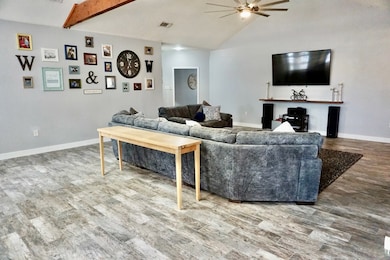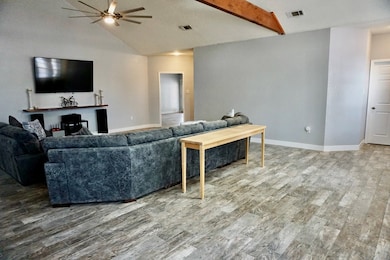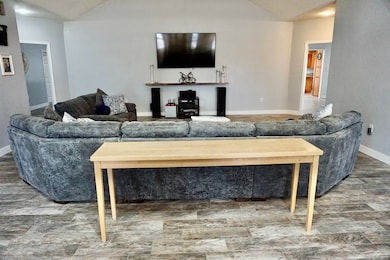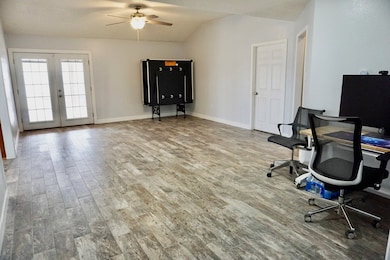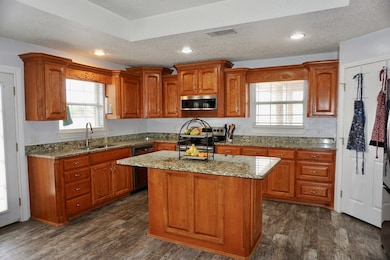
1805 N Washita Unit Price REDUCED!!! Midland, TX 79707
349 Ranch Estates NeighborhoodEstimated payment $3,848/month
Highlights
- Reverse Osmosis System
- Game Room
- Formal Dining Room
- No HOA
- Covered patio or porch
- Circular Driveway
About This Home
Spacious and updated 5-bedroom, 3-bath home situated on a 0.41-acre lot. Features include brand-new flooring throughout, recently renovated bathrooms, and new carpet in all bedrooms. Functional layout with two living areas and a separate formal/game room. Oversized 2-car garage offers more space than most 3-car garages. Large backyard includes a 12x20 shed with concrete base and is fully irrigated with well water. Plenty of room to add a pool, shop, or additional living space. Move-in ready with modern updates and flexible living areas.
Home Details
Home Type
- Single Family
Est. Annual Taxes
- $6,207
Year Built
- Built in 2007
Lot Details
- 0.41 Acre Lot
- Wood Fence
- Aluminum or Metal Fence
- Landscaped
- Sprinklers on Timer
Parking
- 2 Car Attached Garage
- Parking Pad
- Alley Access
- Automatic Garage Door Opener
- Circular Driveway
- Open Parking
Home Design
- Brick Veneer
- Slab Foundation
- Composition Roof
Interior Spaces
- 3,684 Sq Ft Home
- 1-Story Property
- Bookcases
- Ceiling Fan
- Formal Dining Room
- Game Room
- Tile Flooring
- Fire and Smoke Detector
Kitchen
- Self-Cleaning Oven
- Electric Range
- Microwave
- Ice Maker
- Dishwasher
- Disposal
- Reverse Osmosis System
Bedrooms and Bathrooms
- 5 Bedrooms
- 3 Full Bathrooms
- Dual Vanity Sinks in Primary Bathroom
Laundry
- Laundry in Utility Room
- Electric Dryer
- Sink Near Laundry
Outdoor Features
- Covered patio or porch
Schools
- General Tommy Franks Elementary School
- Goddard Middle School
- Midland High School
Utilities
- Forced Air Zoned Heating and Cooling System
- Well
- Electric Water Heater
- Septic Tank
Community Details
- No Home Owners Association
- 349 Ranch Estates Subdivision
Listing and Financial Details
- Assessor Parcel Number R000048271
Map
Home Values in the Area
Average Home Value in this Area
Tax History
| Year | Tax Paid | Tax Assessment Tax Assessment Total Assessment is a certain percentage of the fair market value that is determined by local assessors to be the total taxable value of land and additions on the property. | Land | Improvement |
|---|---|---|---|---|
| 2024 | $6,217 | $497,180 | $18,000 | $479,180 |
| 2023 | $5,948 | $485,000 | $18,000 | $467,000 |
| 2022 | $7,578 | $485,000 | $18,000 | $467,000 |
| 2021 | $9,572 | $549,420 | $18,000 | $531,420 |
| 2020 | $8,171 | $526,840 | $18,000 | $508,840 |
| 2019 | $9,974 | $526,840 | $18,000 | $508,840 |
| 2018 | $7,440 | $382,670 | $18,000 | $493,740 |
| 2017 | $6,764 | $347,880 | $18,000 | $459,500 |
| 2016 | $6,160 | $316,260 | $18,000 | $477,220 |
| 2015 | -- | $287,510 | $18,000 | $477,220 |
| 2014 | -- | $472,300 | $18,000 | $454,300 |
Property History
| Date | Event | Price | Change | Sq Ft Price |
|---|---|---|---|---|
| 05/15/2025 05/15/25 | Price Changed | $598,000 | -1.2% | $162 / Sq Ft |
| 04/29/2025 04/29/25 | For Sale | $605,000 | -- | $164 / Sq Ft |
Purchase History
| Date | Type | Sale Price | Title Company |
|---|---|---|---|
| Vendors Lien | -- | West Texas Abstract & Title | |
| Deed | -- | -- | |
| Deed | -- | -- | |
| Deed | -- | -- | |
| Deed | -- | -- |
Mortgage History
| Date | Status | Loan Amount | Loan Type |
|---|---|---|---|
| Open | $340,000 | New Conventional | |
| Previous Owner | $200,000 | New Conventional | |
| Previous Owner | $0 | Credit Line Revolving |
Similar Homes in Midland, TX
Source: Permian Basin Board of REALTORS®
MLS Number: 50081775
APN: R000048-271
- 1815 Daybreak Way
- 1707 Daybreak Way
- 1710 Wrangler Ln
- 2016 Swenson St
- 6002 Aurora Way
- 1814 Lumina Dr
- 1612 Rattler Ln
- 6002 Poppy Dr
- 1518 Rattler Ln
- 1412 Overshine Ln
- 1819 Rattler Ln
- 1504 Brand Ln
- 1813 Chuck Wagon
- 5700 San Miguel Ave
- 1611 San Francisco Ave
- 6723 Big Bend Country
- 1401 Brand Ln
- 1220 Wrangler Ln
- 6727 Big Bend Country
- 1907 Six Flags

