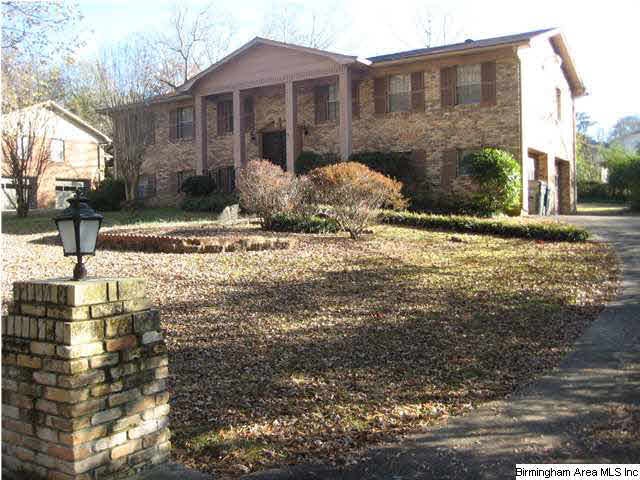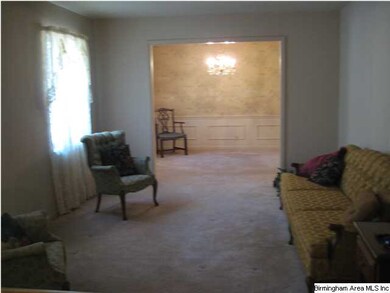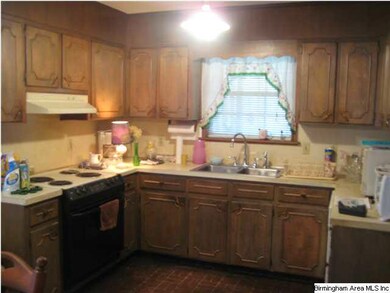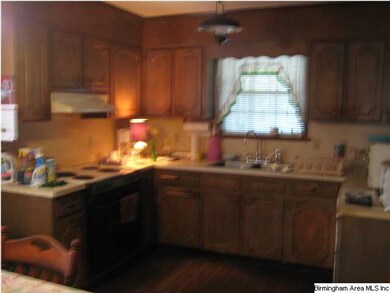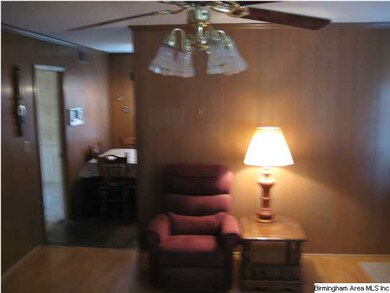
1805 Pinehurst Ln Birmingham, AL 35226
Highlights
- Screened Deck
- Den with Fireplace
- Main Floor Primary Bedroom
- Green Valley Elementary School Rated A
- Wood Flooring
- Fenced Yard
About This Home
As of July 2020Don't miss this great opportunity to own a full Brick Home with 5 Bedrooms and 3 Full Baths!! Features Living Room, Dining, EIK Kitchen, Den, 3 Bedrooms, 2 full baths, Wood burning FB, hardwood under carpet in bedrooms, on main. Basement level features the 2nd Den, 2 Bedrooms, full bath, Wood burning FB, with a 2 car basement garage! Features a deck and also screened in porch!! Beautiful large lot!!!! This large home is waiting on someone to love it as much as the precious former owners did!!! A must see!
Last Agent to Sell the Property
LAH Sotheby's International Realty Mountain Brook Listed on: 12/02/2013

Home Details
Home Type
- Single Family
Est. Annual Taxes
- $2,363
Year Built
- 1965
Lot Details
- Fenced Yard
- Interior Lot
Parking
- 2 Car Attached Garage
- Basement Garage
- Driveway
- On-Street Parking
- Uncovered Parking
- Off-Street Parking
Home Design
- Split Foyer
Interior Spaces
- Crown Molding
- Smooth Ceilings
- Ceiling Fan
- Wood Burning Fireplace
- Brick Fireplace
- Window Treatments
- Dining Room
- Den with Fireplace
- 2 Fireplaces
- Storm Doors
Kitchen
- Stove
- Dishwasher
- Laminate Countertops
Flooring
- Wood
- Wood Under Carpet
- Carpet
- Laminate
- Tile
Bedrooms and Bathrooms
- 5 Bedrooms
- Primary Bedroom on Main
- 3 Full Bathrooms
- Bathtub and Shower Combination in Primary Bathroom
- Linen Closet In Bathroom
Laundry
- Laundry Room
- Electric Dryer Hookup
Finished Basement
- Basement Fills Entire Space Under The House
- Bedroom in Basement
- Recreation or Family Area in Basement
- Laundry in Basement
Outdoor Features
- Screened Deck
Utilities
- Central Heating and Cooling System
- Heating System Uses Gas
- Programmable Thermostat
- Gas Water Heater
Listing and Financial Details
- Assessor Parcel Number 39-11-4-003-020.000
Ownership History
Purchase Details
Home Financials for this Owner
Home Financials are based on the most recent Mortgage that was taken out on this home.Purchase Details
Home Financials for this Owner
Home Financials are based on the most recent Mortgage that was taken out on this home.Similar Homes in the area
Home Values in the Area
Average Home Value in this Area
Purchase History
| Date | Type | Sale Price | Title Company |
|---|---|---|---|
| Deed | $299,000 | -- | |
| Warranty Deed | $180,000 | -- |
Mortgage History
| Date | Status | Loan Amount | Loan Type |
|---|---|---|---|
| Open | $225,000 | Commercial | |
| Closed | $225,000 | Stand Alone Refi Refinance Of Original Loan | |
| Previous Owner | $165,000 | New Conventional |
Property History
| Date | Event | Price | Change | Sq Ft Price |
|---|---|---|---|---|
| 07/30/2020 07/30/20 | Sold | $299,000 | 0.0% | $89 / Sq Ft |
| 06/24/2020 06/24/20 | For Sale | $299,000 | +66.1% | $89 / Sq Ft |
| 04/23/2014 04/23/14 | Sold | $180,000 | -18.1% | $84 / Sq Ft |
| 03/30/2014 03/30/14 | Pending | -- | -- | -- |
| 12/02/2013 12/02/13 | For Sale | $219,900 | -- | $102 / Sq Ft |
Tax History Compared to Growth
Tax History
| Year | Tax Paid | Tax Assessment Tax Assessment Total Assessment is a certain percentage of the fair market value that is determined by local assessors to be the total taxable value of land and additions on the property. | Land | Improvement |
|---|---|---|---|---|
| 2024 | $2,363 | $35,660 | -- | -- |
| 2022 | $2,482 | $34,920 | $12,400 | $22,520 |
| 2021 | $2,150 | $30,330 | $12,400 | $17,930 |
| 2020 | $2,013 | $28,320 | $12,400 | $15,920 |
| 2019 | $1,888 | $26,740 | $0 | $0 |
| 2018 | $1,504 | $21,440 | $0 | $0 |
| 2017 | $1,421 | $20,300 | $0 | $0 |
| 2016 | $1,355 | $19,400 | $0 | $0 |
| 2015 | $1,355 | $19,400 | $0 | $0 |
| 2014 | $1,491 | $21,200 | $0 | $0 |
| 2013 | $1,491 | $21,200 | $0 | $0 |
Agents Affiliated with this Home
-

Seller's Agent in 2020
Marcus Kennedy
ARC Realty Vestavia
(205) 356-3291
7 in this area
35 Total Sales
-

Buyer's Agent in 2020
Freddy Guerra
Exp Realty LLC
(205) 266-8661
18 in this area
217 Total Sales
-

Seller's Agent in 2014
Pam Ward
LAH Sotheby's International Realty Mountain Brook
(205) 870-8580
3 in this area
49 Total Sales
-

Buyer's Agent in 2014
Leigh Daniels
RealtySouth
(205) 230-7645
1 in this area
9 Total Sales
Map
Source: Greater Alabama MLS
MLS Number: 582143
APN: 39-00-11-4-003-020.000
- 1750 Cornwall Rd
- 3240 Mockingbird Ln
- 1608 Kestwick Dr
- 3445 Polo Downs
- 3245 Verdure Dr Unit 23
- 3317 Teakwood Rd
- 3480 Tamassee Ln
- 1665 Patton Chapel Rd Unit B
- 3413 Crayrich Dr
- 404 Patton Chapel Ln Unit 404
- 502 Patton Chapel Way Unit 502
- 510 Patton Chapel Way Unit 510
- 1009 Patton Creek Ln Unit 1008
- 505 Patton Chapel Way Unit 505
- 0 Mayflower Dr Unit 23 & 24 1329896
- 3432 Ivy Chase Cir
- 1516 Pavillon Dr
- 1847 Wisterwood Dr Unit 1, 2 & 3
- 1900 Charlotte Dr Unit 23 & 24
- 1775 Napier Dr
