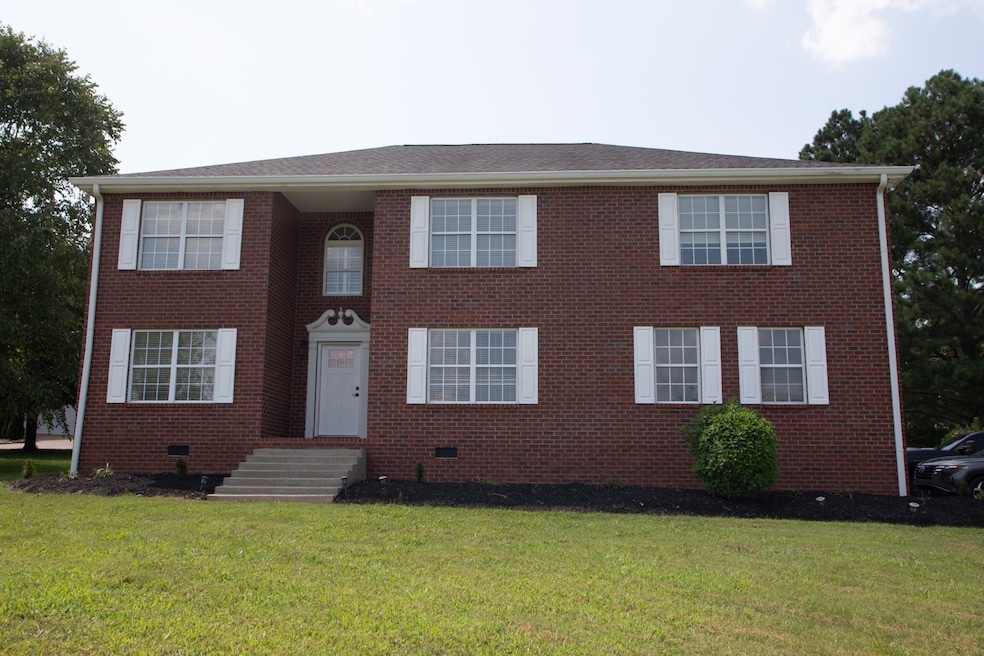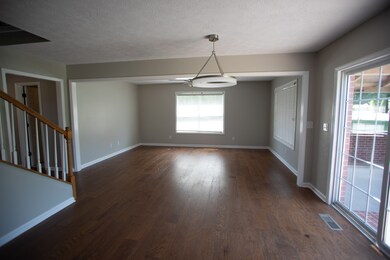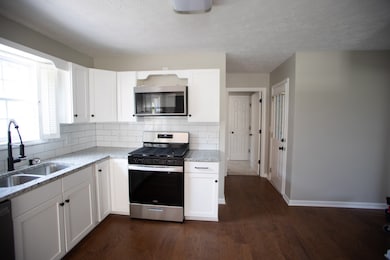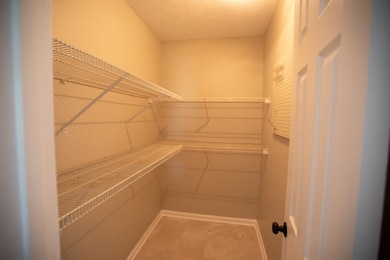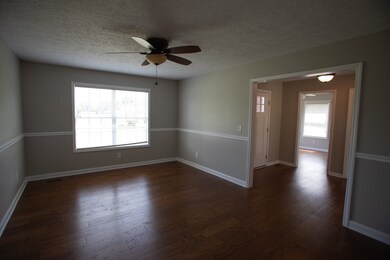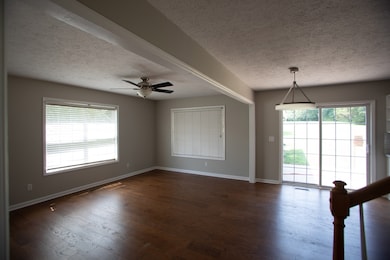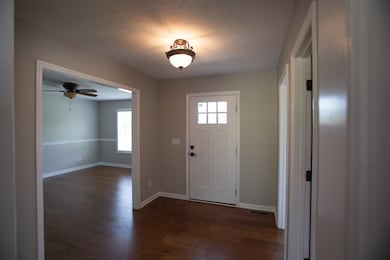1805 Pointe Ct Lebanon, TN 37087
Estimated payment $3,345/month
Highlights
- 0.86 Acre Lot
- Separate Formal Living Room
- Covered Patio or Porch
- Wood Flooring
- Corner Lot
- Central Heating and Cooling System
About This Home
Just Remolded home on a Corner Lot in a Lake Subdivision. Covered Back patio is great for cooking out or having friends and family over. Open Living area on the first floor. Bonus Room on the second floor. Hot Tub Hookup is in place on back patio.
Listing Agent
American Dreams Realty, LLC Brokerage Phone: 6155477709 License #258781 Listed on: 11/12/2024
Co-Listing Agent
American Dreams Realty, LLC Brokerage Phone: 6155477709 License #341651
Home Details
Home Type
- Single Family
Est. Annual Taxes
- $1,834
Year Built
- Built in 1998
Lot Details
- 0.86 Acre Lot
- Lot Dimensions are 180x269
- Corner Lot
- Level Lot
HOA Fees
- $30 Monthly HOA Fees
Parking
- 2 Car Garage
- Side Facing Garage
Home Design
- Brick Exterior Construction
Interior Spaces
- 3,096 Sq Ft Home
- Property has 2 Levels
- Separate Formal Living Room
- Crawl Space
- Washer and Electric Dryer Hookup
Kitchen
- Gas Range
- Microwave
- Dishwasher
Flooring
- Wood
- Carpet
- Tile
Bedrooms and Bathrooms
- 4 Bedrooms | 1 Main Level Bedroom
Outdoor Features
- Covered Patio or Porch
Schools
- Carroll Oakland Elementary
- Lebanon High School
Utilities
- Central Heating and Cooling System
- Heating System Uses Natural Gas
- Septic Tank
Community Details
- $250 One-Time Secondary Association Fee
- Pointe Barton Subdivision
Listing and Financial Details
- Assessor Parcel Number 035A A 02200 000
Map
Home Values in the Area
Average Home Value in this Area
Tax History
| Year | Tax Paid | Tax Assessment Tax Assessment Total Assessment is a certain percentage of the fair market value that is determined by local assessors to be the total taxable value of land and additions on the property. | Land | Improvement |
|---|---|---|---|---|
| 2024 | $1,834 | $96,100 | $16,250 | $79,850 |
| 2022 | $1,834 | $96,100 | $16,250 | $79,850 |
| 2021 | $1,834 | $96,100 | $16,250 | $79,850 |
| 2020 | $1,982 | $96,100 | $16,250 | $79,850 |
| 2019 | $1,974 | $78,375 | $15,425 | $62,950 |
| 2018 | $1,974 | $78,375 | $15,425 | $62,950 |
| 2017 | $1,974 | $78,375 | $15,425 | $62,950 |
| 2016 | $1,974 | $78,375 | $15,425 | $62,950 |
| 2015 | $2,015 | $78,375 | $15,425 | $62,950 |
| 2014 | $1,872 | $72,821 | $0 | $0 |
Property History
| Date | Event | Price | List to Sale | Price per Sq Ft |
|---|---|---|---|---|
| 10/27/2025 10/27/25 | Price Changed | $599,900 | -7.7% | $194 / Sq Ft |
| 08/25/2025 08/25/25 | For Sale | $649,900 | 0.0% | $210 / Sq Ft |
| 08/22/2025 08/22/25 | Off Market | $649,900 | -- | -- |
| 05/20/2025 05/20/25 | Price Changed | $649,900 | -7.1% | $210 / Sq Ft |
| 03/31/2025 03/31/25 | Price Changed | $699,900 | -3.4% | $226 / Sq Ft |
| 02/14/2025 02/14/25 | For Sale | $724,900 | 0.0% | $234 / Sq Ft |
| 02/13/2025 02/13/25 | Off Market | $724,900 | -- | -- |
| 12/16/2024 12/16/24 | Price Changed | $724,900 | -3.3% | $234 / Sq Ft |
| 11/12/2024 11/12/24 | For Sale | $749,900 | -- | $242 / Sq Ft |
Purchase History
| Date | Type | Sale Price | Title Company |
|---|---|---|---|
| Quit Claim Deed | -- | Cassetty Richard Leslie | |
| Quit Claim Deed | -- | Cassetty Richard Leslie | |
| Interfamily Deed Transfer | -- | None Available | |
| Deed | $180,000 | -- | |
| Deed | $238,040 | -- | |
| Deed | $225,000 | -- | |
| Deed | $162,000 | -- | |
| Deed | $24,000 | -- | |
| Deed | $20,000 | -- | |
| Deed | $18,000 | -- | |
| Deed | -- | -- | |
| Deed | -- | -- |
Mortgage History
| Date | Status | Loan Amount | Loan Type |
|---|---|---|---|
| Previous Owner | $186,984 | No Value Available | |
| Previous Owner | $221,500 | No Value Available |
Source: Realtracs
MLS Number: 2758773
APN: 035A-A-022.00
- 1812 Pointe Ct
- 112 Watermill Ln
- 106 Watermill Ln
- 32 Watermill Ln
- The Silas Plan at Watermill
- The Lillian Plan at Watermill
- The Langford Plan at Watermill
- 105 Watermill Ln
- The Henry Plan at Watermill
- The Bennett Plan at Watermill
- The Aspen Plan at Watermill
- The Turner Plan at Watermill
- The Cooper Plan at Watermill
- The Madeline Plan at Watermill
- The Everly Plan at Watermill
- 321 Goodwin Ln
- 319 Goodwin Ln
- 317 Goodwin Ln
- 272 Davis Rd
- 1556A Berea Church Rd
- 1015 Callaway Dr
- 116 Nickolas Cir
- 112 Nickolas Cir
- 727 Holt Rd Unit 3 - Upstairs West Bedroom
- 967 Nance Ln
- 200 Five Oaks Blvd
- 1414 Knox Ln
- 100 Hamilton Station Crossing
- 50 Traditions Way
- 401 Walton St
- 114 Fister Dr
- 104 Colorado Cir
- 106 Abbey Rd
- 1731 Hollow Oak Dr
- 40 Hathaway Ln
- 1620 Denali Dr
- 1636 Denali Dr
- 1705 Summerfield Dr
- 223 River Rock Dr
- 237 River Rock Dr
