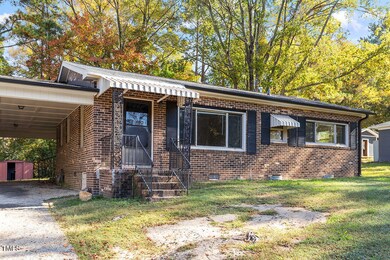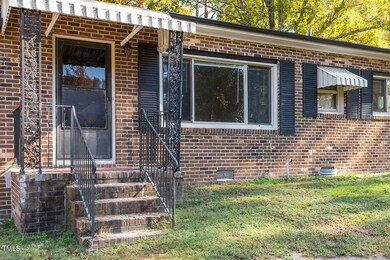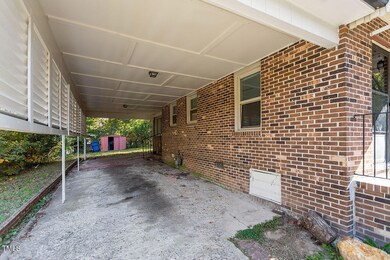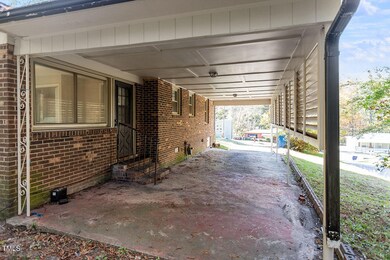
1805 Pritchard Place Durham, NC 27707
Campus Hills NeighborhoodHighlights
- Ranch Style House
- Sun or Florida Room
- Covered patio or porch
- Wood Flooring
- No HOA
- 2 Car Attached Garage
About This Home
As of March 2025*MULTIPLE OFFERS * Submit by 7pm on 11/3. Renovate and restore this delightful 3-bedroom, 1-bathroom brick ranch, nestled in the heart of Durham! Built in 1958, this home blends vintage charm with modern conveniences and offers great potential to personalize. Inside, you'll find spacious living and dining areas with large windows that fill the rooms with natural light. Original hardwood floors add to the home's character, and the efficient kitchen layout offers plenty of storage and workspace.
Last Agent to Sell the Property
The Alston Real Estate Group License #300331 Listed on: 11/01/2024
Home Details
Home Type
- Single Family
Est. Annual Taxes
- $1,635
Year Built
- Built in 1958
Lot Details
- 0.29 Acre Lot
- Landscaped with Trees
- Back and Front Yard
Home Design
- Ranch Style House
- Traditional Architecture
- Brick Exterior Construction
- Raised Foundation
- Shingle Roof
- Lead Paint Disclosure
Interior Spaces
- 1,215 Sq Ft Home
- Crown Molding
- Ceiling Fan
- Awning
- Family Room
- Sun or Florida Room
Kitchen
- Electric Oven
- Electric Range
- Dishwasher
- Laminate Countertops
Flooring
- Wood
- Vinyl
Bedrooms and Bathrooms
- 3 Bedrooms
- 1 Full Bathroom
- Bathtub with Shower
Laundry
- Laundry on main level
- Washer and Electric Dryer Hookup
Attic
- Pull Down Stairs to Attic
- Unfinished Attic
Parking
- 2 Car Attached Garage
- 1 Attached Carport Space
- Private Driveway
- 1 Open Parking Space
Outdoor Features
- Covered patio or porch
- Rain Gutters
Schools
- Fayetteville Elementary School
- Lowes Grove Middle School
- Hillside High School
Utilities
- Forced Air Heating and Cooling System
- Heating System Uses Natural Gas
- Gas Water Heater
Community Details
- No Home Owners Association
- Rollingwood Subdivision
Listing and Financial Details
- Assessor Parcel Number 132783
Ownership History
Purchase Details
Home Financials for this Owner
Home Financials are based on the most recent Mortgage that was taken out on this home.Purchase Details
Home Financials for this Owner
Home Financials are based on the most recent Mortgage that was taken out on this home.Purchase Details
Purchase Details
Purchase Details
Purchase Details
Similar Homes in Durham, NC
Home Values in the Area
Average Home Value in this Area
Purchase History
| Date | Type | Sale Price | Title Company |
|---|---|---|---|
| Warranty Deed | $348,000 | None Listed On Document | |
| Warranty Deed | $348,000 | None Listed On Document | |
| Warranty Deed | $227,500 | None Listed On Document | |
| Warranty Deed | -- | None Available | |
| Warranty Deed | $95,000 | -- | |
| Interfamily Deed Transfer | -- | -- | |
| Interfamily Deed Transfer | -- | -- |
Mortgage History
| Date | Status | Loan Amount | Loan Type |
|---|---|---|---|
| Open | $173,000 | New Conventional | |
| Closed | $173,000 | New Conventional |
Property History
| Date | Event | Price | Change | Sq Ft Price |
|---|---|---|---|---|
| 03/11/2025 03/11/25 | Sold | $348,000 | 0.0% | $287 / Sq Ft |
| 02/09/2025 02/09/25 | Pending | -- | -- | -- |
| 12/27/2024 12/27/24 | For Sale | $348,000 | +53.0% | $287 / Sq Ft |
| 12/10/2024 12/10/24 | Sold | $227,500 | +16.7% | $187 / Sq Ft |
| 11/04/2024 11/04/24 | Pending | -- | -- | -- |
| 11/01/2024 11/01/24 | For Sale | $195,000 | -- | $160 / Sq Ft |
Tax History Compared to Growth
Tax History
| Year | Tax Paid | Tax Assessment Tax Assessment Total Assessment is a certain percentage of the fair market value that is determined by local assessors to be the total taxable value of land and additions on the property. | Land | Improvement |
|---|---|---|---|---|
| 2024 | $1,886 | $135,225 | $25,800 | $109,425 |
| 2023 | $1,771 | $135,225 | $25,800 | $109,425 |
| 2022 | $1,731 | $135,225 | $25,800 | $109,425 |
| 2021 | $1,723 | $135,225 | $25,800 | $109,425 |
| 2020 | $1,682 | $135,225 | $25,800 | $109,425 |
| 2019 | $1,682 | $135,225 | $25,800 | $109,425 |
| 2018 | $1,089 | $80,258 | $19,350 | $60,908 |
| 2017 | $1,081 | $80,258 | $19,350 | $60,908 |
| 2016 | $1,044 | $80,258 | $19,350 | $60,908 |
| 2015 | $1,120 | $80,905 | $21,839 | $59,066 |
| 2014 | $1,120 | $80,905 | $21,839 | $59,066 |
Agents Affiliated with this Home
-
A
Seller's Agent in 2025
Ana Gabriela Fernandes Sequera
Bellawood Properties, LLC
-
M
Buyer's Agent in 2025
Marcus Gray
Compass -- Raleigh
-
K
Seller's Agent in 2024
Kharmika Alston
The Alston Real Estate Group
-
G
Buyer's Agent in 2024
Gabriela Fernandes Sequera
Better Homes & Gardens Real Es
Map
Source: Doorify MLS
MLS Number: 10061192
APN: 132783
- 1605 Nixon St
- 1921 N Carolina 55
- 1817 S Alston Ave
- 1109 Magnolia Dr
- 1916 Sherman Ave
- 815 Corona St
- 1819 Nixon St
- 2014 Athens Ave
- 1314 Hearthside St
- 1019 Elmira Ave
- 1911 Capps St
- 2414 Chapin St
- 1017 Gaston Ave
- 608 Hemlock Ave
- 1110 Elmira Ave
- 1411 Rosewood St
- 2311 Wintergreen Place
- 1512 Bacon St
- 606 Cecil St
- 1537 Pomona Dr






