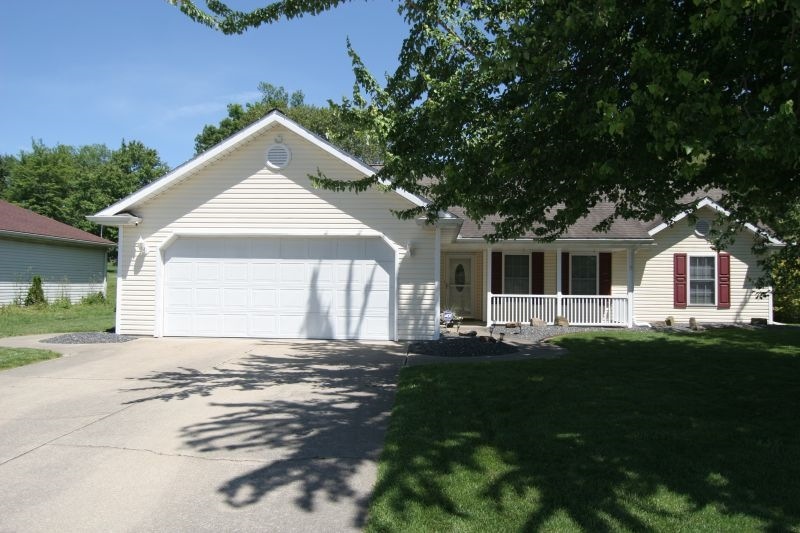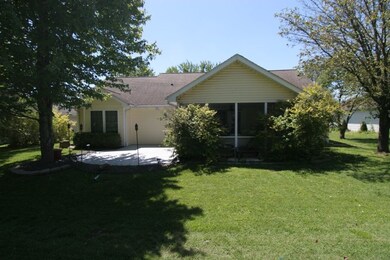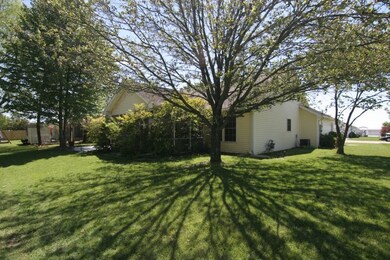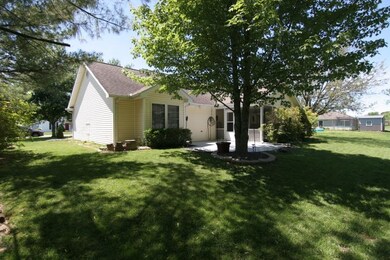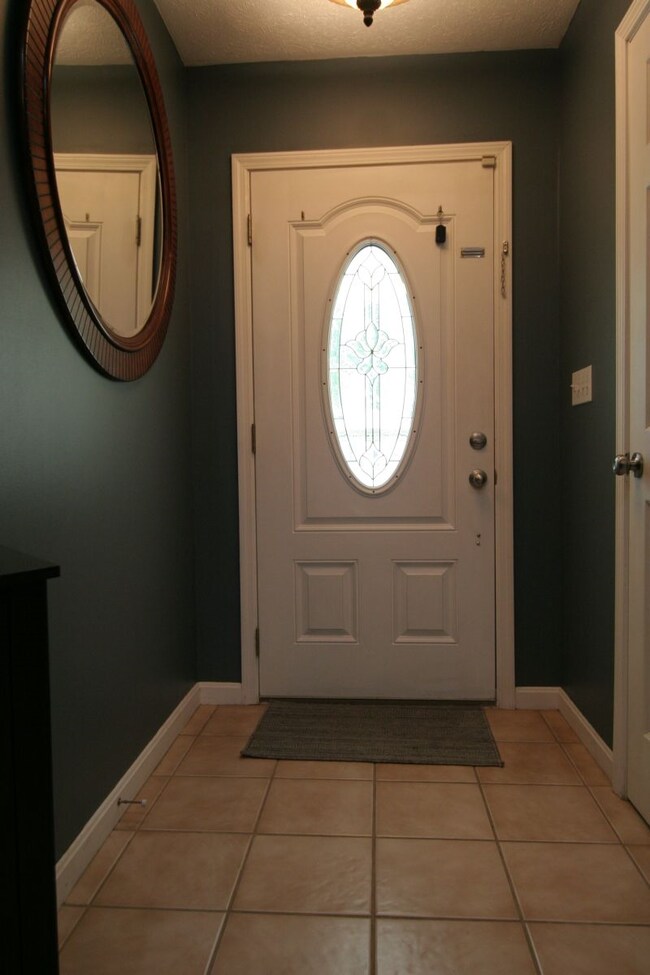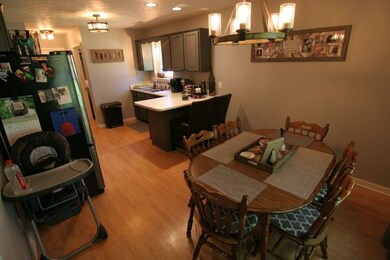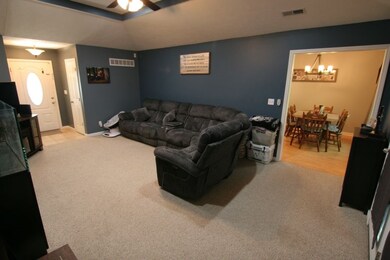
1805 Redbud Ct Huntingburg, IN 47542
Estimated Value: $188,000 - $229,000
Highlights
- Ranch Style House
- Covered patio or porch
- Tray Ceiling
- Southridge High School Rated A-
- 2 Car Attached Garage
- Breakfast Bar
About This Home
As of July 2020Looking for a superb home with a sleek look? Look no further than this fabulous home sitting in cul-de-sac.....Don't think too long. If you've been on the search for a while, then take the time to look at this Home. 10 year old roof. Landscaped. Screened in Patio out back, with an extra concrete pad-a place for your girl perhaps? Painted throughout. Details matter, the Kitchen brings it all together with New, matching Appliances. New lighting throughout. Awesome colors, sleek style and all ready to be yours....Don't blink or it will be gone! Check it out today.
Last Agent to Sell the Property
Karen Haug
SELL4FREE-WELSH REALTY CORPORATION Listed on: 05/30/2020
Home Details
Home Type
- Single Family
Est. Annual Taxes
- $1,238
Year Built
- Built in 1998
Lot Details
- 8,999 Sq Ft Lot
- Lot Dimensions are 75x120
- Landscaped
- Level Lot
Parking
- 2 Car Attached Garage
- Garage Door Opener
- Driveway
Home Design
- Ranch Style House
- Slab Foundation
- Shingle Roof
- Vinyl Construction Material
Interior Spaces
- 1,337 Sq Ft Home
- Tray Ceiling
- Ceiling Fan
Kitchen
- Breakfast Bar
- Disposal
Flooring
- Carpet
- Laminate
- Tile
- Vinyl
Bedrooms and Bathrooms
- 3 Bedrooms
- 2 Full Bathrooms
Outdoor Features
- Covered patio or porch
Schools
- Huntingburg Elementary School
- Southridge Middle School
- Southridge High School
Utilities
- Forced Air Heating and Cooling System
- Heating System Uses Gas
Community Details
- Kerstien Subdivision
Listing and Financial Details
- Assessor Parcel Number 19-11-28-401-114.000-020
Ownership History
Purchase Details
Home Financials for this Owner
Home Financials are based on the most recent Mortgage that was taken out on this home.Purchase Details
Home Financials for this Owner
Home Financials are based on the most recent Mortgage that was taken out on this home.Purchase Details
Home Financials for this Owner
Home Financials are based on the most recent Mortgage that was taken out on this home.Purchase Details
Home Financials for this Owner
Home Financials are based on the most recent Mortgage that was taken out on this home.Purchase Details
Similar Homes in Huntingburg, IN
Home Values in the Area
Average Home Value in this Area
Purchase History
| Date | Buyer | Sale Price | Title Company |
|---|---|---|---|
| Fleck Paula K | $165,000 | Central Land Title | |
| Egloff Kristin N | -- | None Available | |
| Braunecker Nicole | -- | None Available | |
| Kemp Rose Marie | -- | None Available | |
| Not Provided | $96,000 | -- |
Mortgage History
| Date | Status | Borrower | Loan Amount |
|---|---|---|---|
| Open | Fleck Paula K | $166,666 | |
| Previous Owner | Egloff Kristin N | $109,250 | |
| Previous Owner | Braunecker Nicole | $100,001 | |
| Previous Owner | Kemp Rose Marie | $119,000 | |
| Previous Owner | Kemp Rose Marie | $22,000 |
Property History
| Date | Event | Price | Change | Sq Ft Price |
|---|---|---|---|---|
| 07/31/2020 07/31/20 | Sold | $165,000 | 0.0% | $123 / Sq Ft |
| 06/05/2020 06/05/20 | Pending | -- | -- | -- |
| 05/30/2020 05/30/20 | For Sale | $165,000 | +43.5% | $123 / Sq Ft |
| 11/10/2015 11/10/15 | Sold | $115,000 | -6.5% | $86 / Sq Ft |
| 10/13/2015 10/13/15 | Pending | -- | -- | -- |
| 09/01/2015 09/01/15 | For Sale | $123,000 | +12.8% | $92 / Sq Ft |
| 08/21/2012 08/21/12 | Sold | $109,000 | -3.1% | $82 / Sq Ft |
| 07/20/2012 07/20/12 | Pending | -- | -- | -- |
| 05/18/2012 05/18/12 | For Sale | $112,500 | -- | $84 / Sq Ft |
Tax History Compared to Growth
Tax History
| Year | Tax Paid | Tax Assessment Tax Assessment Total Assessment is a certain percentage of the fair market value that is determined by local assessors to be the total taxable value of land and additions on the property. | Land | Improvement |
|---|---|---|---|---|
| 2024 | $2,133 | $188,100 | $20,800 | $167,300 |
| 2023 | $2,108 | $190,100 | $20,800 | $169,300 |
| 2022 | $1,739 | $152,300 | $18,700 | $133,600 |
| 2021 | $1,498 | $130,200 | $18,700 | $111,500 |
| 2020 | $1,398 | $124,700 | $18,700 | $106,000 |
| 2019 | $1,238 | $115,500 | $18,700 | $96,800 |
| 2018 | $963 | $102,600 | $12,400 | $90,200 |
| 2017 | $951 | $101,200 | $12,400 | $88,800 |
| 2016 | $925 | $100,600 | $12,400 | $88,200 |
| 2014 | $2,156 | $98,500 | $12,400 | $86,100 |
Agents Affiliated with this Home
-

Seller's Agent in 2020
Karen Haug
SELL4FREE-WELSH REALTY CORPORATION
(812) 630-0775
-
Brenda Welsh

Buyer's Agent in 2020
Brenda Welsh
SELL4FREE-WELSH REALTY CORPORATION
(812) 309-0630
334 Total Sales
Map
Source: Indiana Regional MLS
MLS Number: 202019812
APN: 19-11-28-401-114.000-020
- 113 W Stellar Way
- 322 W 20th St
- 214 W Wilson Cir
- 106 W Raider Ct
- 1393 Abby Ln
- 410 W 20th St
- 1401 Hunters Crossing Cir
- 1398 Hunters Crossing Cir
- 0 Leland Dr Unit 202516649
- 1396 Hunters Crossing Cir
- 1399 Abby Ln
- 204 E 12th St
- 1100 N Main St
- 912 N Jackson St
- 506 N Geiger St
- 608 E 8th St
- 802 E 9th St
- 0 E 8th St
- W Cr 400 S Unit LotWP001
- 108 E 1st Ave
- 1805 Redbud Ct
- 1809 Redbud Ct
- 1801 Redbud Ct
- 209 W 19th St
- 1813 Redbud Ct
- 1713 Redbud Ct
- 1806 Redbud Ct
- 1810 Redbud Ct
- 1802 Redbud Ct
- 1814 Redbud Ct
- 1709 Redbud Ct
- 1714 Redbud Ct
- 1817 Redbud Ct
- 205 W 19th St
- 1805 Dogwood Ct
- 1818 Redbud Ct
- 1809 Dogwood Ct
- 1801 Dogwood Ct
- 1705 Redbud Ct
- 1813 Dogwood Ct
