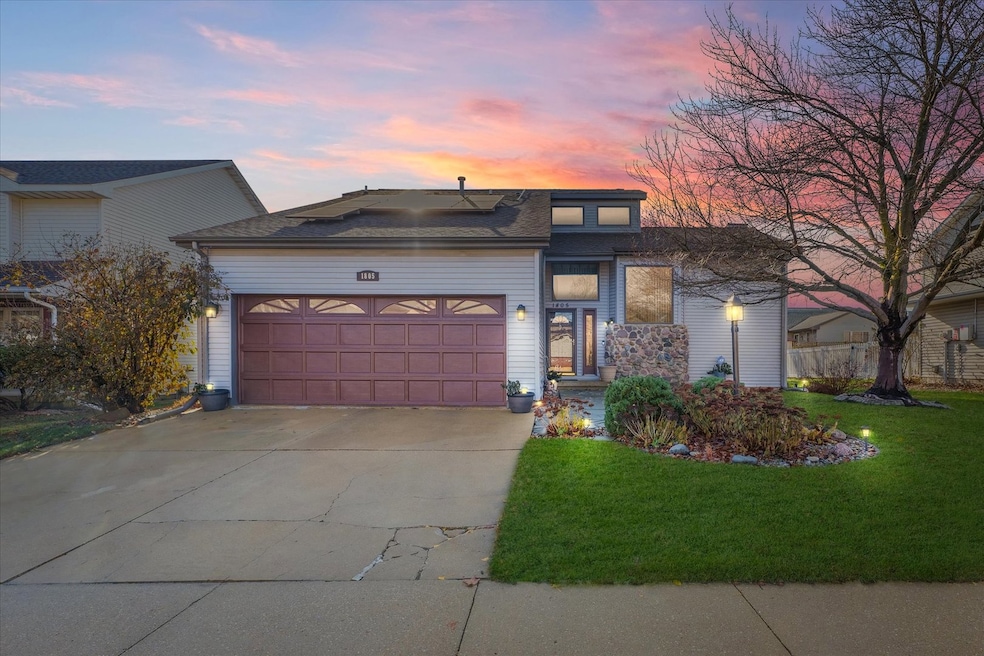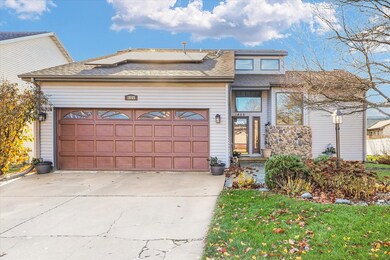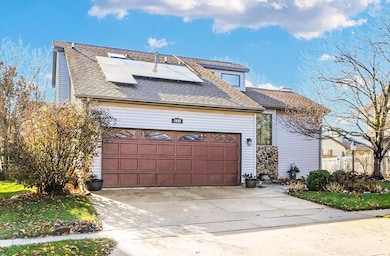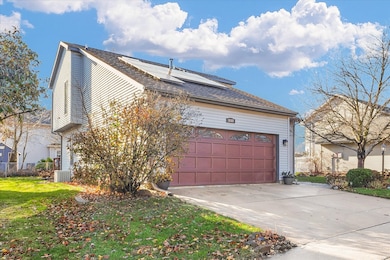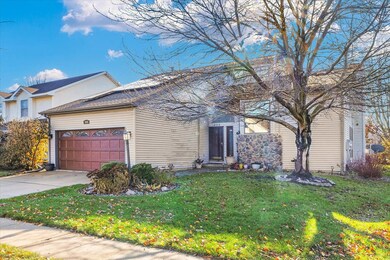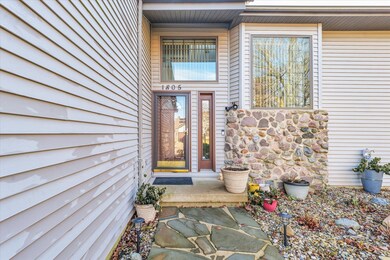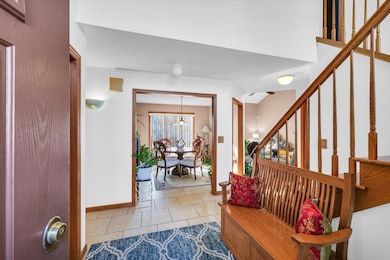
1805 Ridge Park Rd Urbana, IL 61802
Highlights
- Deck
- Home Office
- Stainless Steel Appliances
- Granite Countertops
- Breakfast Room
- 2-minute walk to SouthRidge Park
About This Home
As of February 2025Welcome HOME!! This home was custom built by the owners and they have poured their love into it ever since. This Amish-Built, Contemporary Style Home is built strong and you will feel it as you are walking through as there is not a squeak or crack anywhere. As soon as you pull up you will notice the unique design, beautiful landscaping and the newer architecturally shingled roof, all providing fabulous curb appeal. As you enter, you will be welcomed by a large foyer, soaring cathedral ceilings, open concept floor plan, large Anderson windows and skylights, all that are flooding this home with natural light. This layout provides a plethora of unique opportunities, to utilize the home in many different ways, for many different types of lifestyles. Spacious rooms throughout and a huge eat-in kitchen, providing an abundance of cabinets, granite countertops, pantry, stainless steel appliances, eating bar and breakfast nook, all perfect for entertaining guests. The substantial primary bedroom suite includes two walk-in closets, double vanity sinks, soaker jacuzzi suite and walk-in shower, all for your convenience/enjoyment. In the backyard, you will note it has a very expansive deck and private back yard, adding yet another opportunity for spending time outside with friends and family. Schedule your private tour today to take advantage of this rare opportunity and don't forget your checkbook for this one! :)
Home Details
Home Type
- Single Family
Est. Annual Taxes
- $7,528
Year Built
- Built in 1992
Lot Details
- 6,098 Sq Ft Lot
- Lot Dimensions are 65x96
Parking
- 2 Car Attached Garage
- Driveway
- Parking Included in Price
Interior Spaces
- 2,272 Sq Ft Home
- 1.5-Story Property
- Skylights
- Gas Log Fireplace
- Entrance Foyer
- Family Room
- Living Room with Fireplace
- Breakfast Room
- Dining Room
- Home Office
- Crawl Space
- Carbon Monoxide Detectors
Kitchen
- Range
- Microwave
- Dishwasher
- Stainless Steel Appliances
- Granite Countertops
- Disposal
Flooring
- Carpet
- Ceramic Tile
Bedrooms and Bathrooms
- 2 Bedrooms
- 2 Potential Bedrooms
- Walk-In Closet
- Dual Sinks
- Soaking Tub
- Separate Shower
Laundry
- Laundry Room
- Dryer
- Washer
Outdoor Features
- Deck
Schools
- Thomas Paine Elementary School
- Urbana Middle School
- Urbana High School
Utilities
- Forced Air Heating and Cooling System
- Heating System Uses Natural Gas
- 200+ Amp Service
- Cable TV Available
Community Details
- South Ridge Subdivision
Listing and Financial Details
- Homeowner Tax Exemptions
Ownership History
Purchase Details
Home Financials for this Owner
Home Financials are based on the most recent Mortgage that was taken out on this home.Purchase Details
Purchase Details
Map
Similar Homes in Urbana, IL
Home Values in the Area
Average Home Value in this Area
Purchase History
| Date | Type | Sale Price | Title Company |
|---|---|---|---|
| Warranty Deed | $280,000 | None Listed On Document | |
| Warranty Deed | -- | None Available | |
| Interfamily Deed Transfer | -- | Chicago Title Insurance Co |
Mortgage History
| Date | Status | Loan Amount | Loan Type |
|---|---|---|---|
| Open | $140,000 | New Conventional | |
| Previous Owner | $29,200 | New Conventional | |
| Previous Owner | $133,200 | New Conventional | |
| Previous Owner | $119,000 | New Conventional | |
| Previous Owner | $103,000 | New Conventional | |
| Previous Owner | $20,000 | Credit Line Revolving | |
| Previous Owner | $89,390 | New Conventional | |
| Previous Owner | $60,000 | Unknown |
Property History
| Date | Event | Price | Change | Sq Ft Price |
|---|---|---|---|---|
| 02/19/2025 02/19/25 | Sold | $280,000 | 0.0% | $123 / Sq Ft |
| 12/16/2024 12/16/24 | Pending | -- | -- | -- |
| 12/13/2024 12/13/24 | For Sale | $279,900 | -- | $123 / Sq Ft |
Tax History
| Year | Tax Paid | Tax Assessment Tax Assessment Total Assessment is a certain percentage of the fair market value that is determined by local assessors to be the total taxable value of land and additions on the property. | Land | Improvement |
|---|---|---|---|---|
| 2024 | $7,528 | $84,040 | $17,630 | $66,410 |
| 2023 | $7,528 | $76,680 | $16,090 | $60,590 |
| 2022 | $7,003 | $70,610 | $14,820 | $55,790 |
| 2021 | $6,465 | $65,800 | $13,810 | $51,990 |
| 2020 | $6,227 | $63,890 | $13,410 | $50,480 |
| 2019 | $6,050 | $63,890 | $13,410 | $50,480 |
| 2018 | $5,511 | $64,340 | $13,500 | $50,840 |
| 2017 | $5,701 | $64,340 | $13,500 | $50,840 |
| 2016 | $5,534 | $63,070 | $13,230 | $49,840 |
| 2015 | $5,872 | $63,070 | $13,230 | $49,840 |
| 2014 | $5,792 | $60,640 | $12,720 | $47,920 |
| 2013 | $5,716 | $60,640 | $12,720 | $47,920 |
Source: Midwest Real Estate Data (MRED)
MLS Number: 12222215
APN: 93-21-28-279-002
- 1807 Ridge Park Rd
- 3310 Memory Ln
- 2004 Trails Dr
- 3203 Fawn Hill Ct
- 2810 Philo Rd
- 3403 Melissa Ln
- 3405 Melissa Ln
- 3406 Melissa Ln
- 3401 Melissa Ln
- 2730 Philo Rd
- 2302 S Myra Ridge Dr
- 2529 St Andrews Rd
- 1706 Eagle Ridge Rd
- 1004 Scovill St
- 2004 S Philo Rd
- 1605 E Mumford Dr
- 1901 S Stone Creek Blvd
- 1824 S Stone Creek Blvd
- 1841 S Stone Creek Blvd
- 1945 S Stone Creek Blvd
