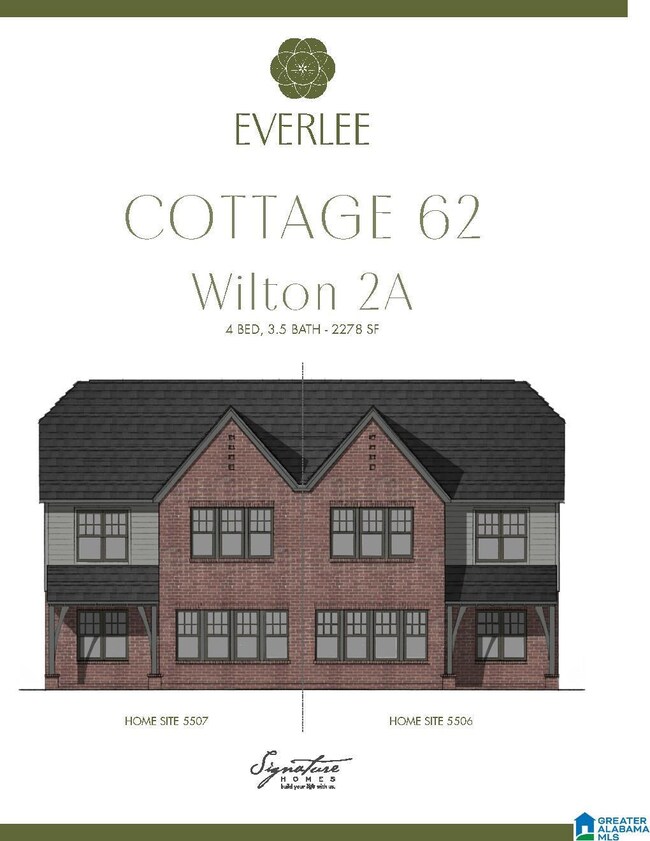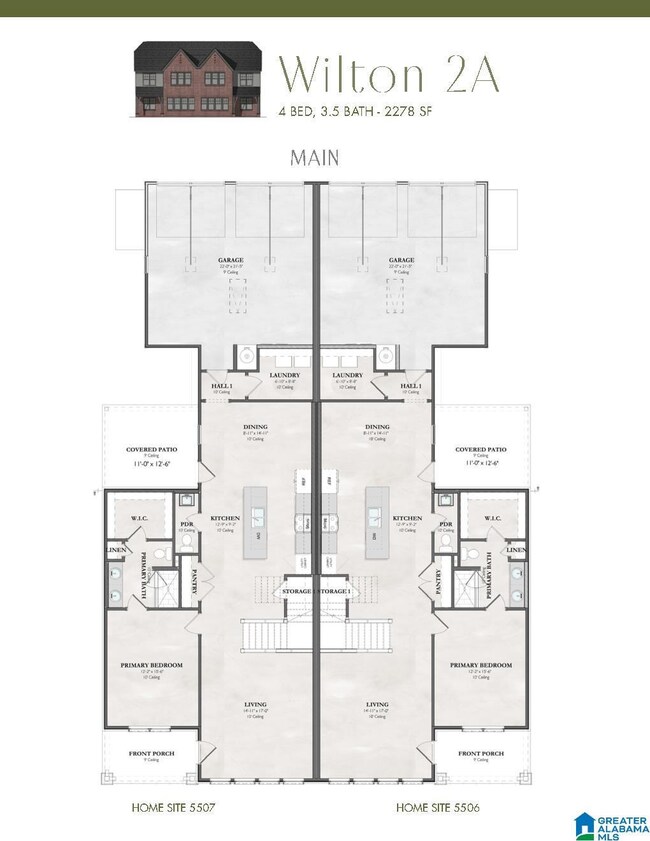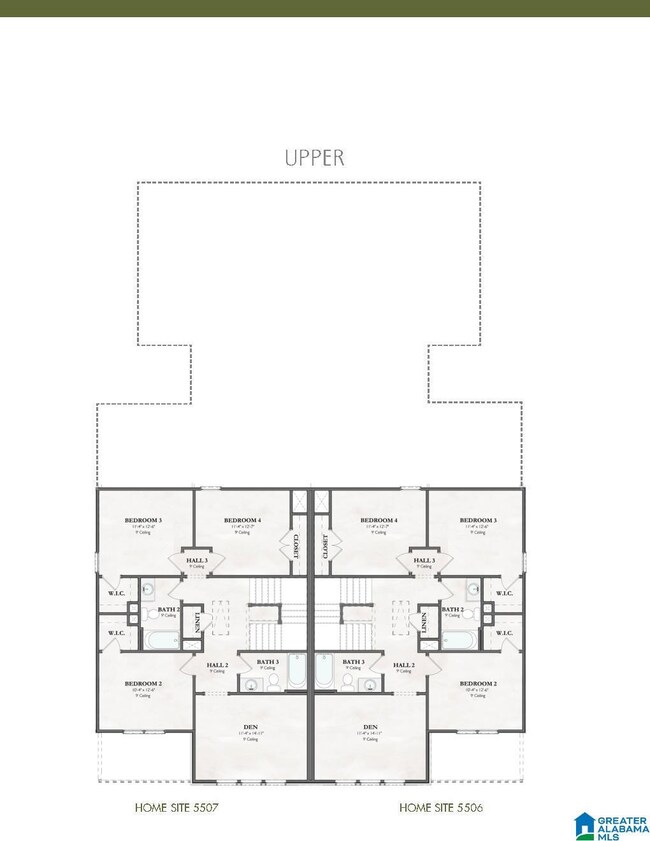
1805 Rivo Land Unit 62 Hoover, AL 35244
Highlights
- New Construction
- Clubhouse
- Main Floor Primary Bedroom
- In Ground Pool
- Deck
- Attic
About This Home
As of May 2025Welcome home to Hoover's Premier Walkable Resort Community, Everlee! This home offers the perfect blend of comfort, privacy and convenience making everyday living a breeze. Entertain family and friends with the spacious living and dining room and chef's kitchen that opens to a beautiful covered patio. This home offers unparalleled convenience with a spacious 2 car garage and easy access to your primary bedroom retreat along with a fabulous laundry room all on the main level. Guests and family will find plenty of room upstairs with 3 bedrooms, 2 full baths and a den perfect for movie nights. Indulge in all that Everlee offers with a state of the art fitness center, resort-style pool, pickle ball courts, walking trails within easy access to all that Hoover offers. Call today for a tour.
Townhouse Details
Home Type
- Townhome
Year Built
- Built in 2025 | New Construction
Lot Details
- Sprinkler System
Parking
- 2 Car Attached Garage
- Rear-Facing Garage
- On-Street Parking
Home Design
- Slab Foundation
- HardiePlank Siding
- Three Sided Brick Exterior Elevation
Interior Spaces
- 1.5-Story Property
- Smooth Ceilings
- Combination Dining and Living Room
- Den
- Pull Down Stairs to Attic
Kitchen
- Electric Oven
- Stove
- <<builtInMicrowave>>
- Dishwasher
- Stone Countertops
- Disposal
Flooring
- Carpet
- Laminate
- Tile
- Vinyl
Bedrooms and Bathrooms
- 4 Bedrooms
- Primary Bedroom on Main
- Walk-In Closet
- Bathtub and Shower Combination in Primary Bathroom
- Separate Shower
- Linen Closet In Bathroom
Laundry
- Laundry Room
- Laundry on main level
- Washer and Electric Dryer Hookup
Outdoor Features
- In Ground Pool
- Swimming Allowed
- Deck
- Covered patio or porch
Schools
- South Shades Crest Elementary School
- Bumpus Middle School
- Hoover High School
Utilities
- Central Heating and Cooling System
- Underground Utilities
- Electric Water Heater
Listing and Financial Details
- Visit Down Payment Resource Website
- Tax Lot 5506
Community Details
Overview
- Association fees include common grounds mntc, personal lawn care, recreation facility, utilities for comm areas
Amenities
- Community Barbecue Grill
- Clubhouse
Recreation
- Community Pool
- Trails
Similar Homes in the area
Home Values in the Area
Average Home Value in this Area
Property History
| Date | Event | Price | Change | Sq Ft Price |
|---|---|---|---|---|
| 05/23/2025 05/23/25 | Sold | $481,200 | 0.0% | $211 / Sq Ft |
| 08/30/2024 08/30/24 | Pending | -- | -- | -- |
| 08/30/2024 08/30/24 | For Sale | $481,200 | -- | $211 / Sq Ft |
Tax History Compared to Growth
Agents Affiliated with this Home
-
Sarah Turner

Seller's Agent in 2025
Sarah Turner
SB Dev Corp
(205) 612-6157
196 in this area
468 Total Sales
-
Nancy Hale

Seller Co-Listing Agent in 2025
Nancy Hale
SB Dev Corp
(205) 515-1190
196 in this area
470 Total Sales
-
Ethan Woody

Buyer's Agent in 2025
Ethan Woody
Merica Properties
(205) 915-0782
1 in this area
10 Total Sales
Map
Source: Greater Alabama MLS
MLS Number: 21399616
- 1815 Kaver Ln Unit 5532
- 6001 Timberview Rd
- 5550 Monkton Ln Unit 5550
- 1754 Riverton Ln Unit 5512
- 1739 Monkton Ln Unit 5554
- 1727 Monkton Ln
- 5558 Sage St Unit 5558
- 1704 Meerstone Ln
- 1823 Kaver Ln Unit 5534
- 1810 Kaver Ln Unit 5530
- 5317 Calder Dr Unit 5317
- 5318 Calder Dr Unit 5318
- 1718 Meerstone Ln
- 1729 Monkton Ln Unit 5549
- 1741 Monkton Ln
- 1534 Olivewood Rd
- 1814 Kaver Ln Unit 5529
- 5521 Sage St Unit 5521
- 5539 Deverell Ln Unit 5539
- 5502 Sage St Unit 5502






