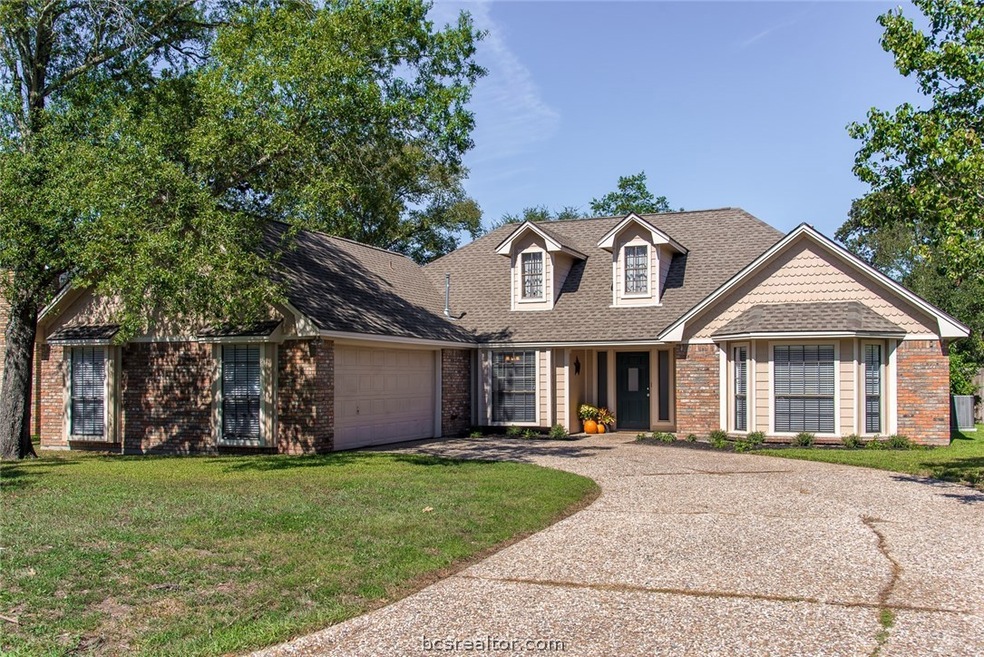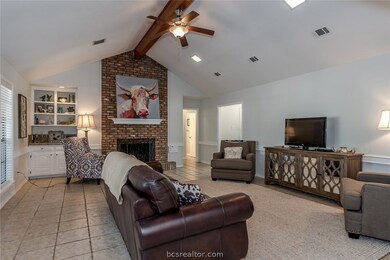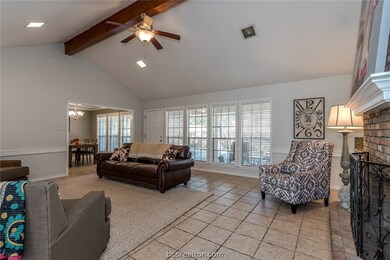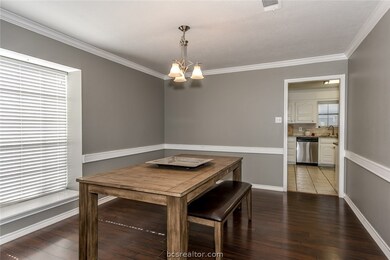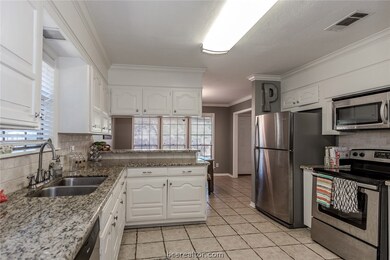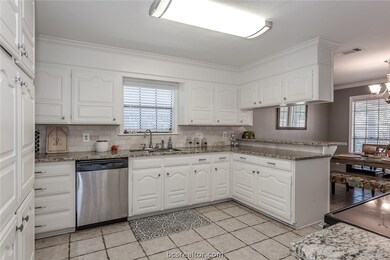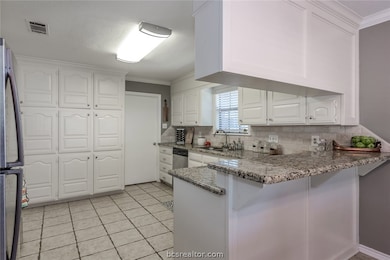
1805 Rosebud Ct College Station, TX 77845
Emerald Forest NeighborhoodHighlights
- Traditional Architecture
- High Ceiling
- Breakfast Area or Nook
- A&M Consolidated Middle School Rated A
- Granite Countertops
- 4-minute walk to Sandstone Park
About This Home
As of December 2016Beautiful 3 bedroom 2 full bath home on a great cul-de-sac in lovely Emerald Forest subdivision. This home features a large living room with raised ceilings, wet bar, and gas fireplace. The spacious kitchen includes granite countertops, upgraded appliances, eating bar, and an abundance of cabinets. The huge master suite features a second entry to the backyard, walk-in closets and separate vanities. Covered deck in backyard is great for morning coffee or entertaining family and friends!
Last Agent to Sell the Property
Engel & Voelkers B/CS License #0500065 Listed on: 10/03/2016

Home Details
Home Type
- Single Family
Est. Annual Taxes
- $5,424
Year Built
- Built in 1983
Lot Details
- 9,374 Sq Ft Lot
- Cul-De-Sac
- Wood Fence
- Landscaped with Trees
HOA Fees
- $29 Monthly HOA Fees
Parking
- 2 Car Attached Garage
- Garage Door Opener
Home Design
- Traditional Architecture
- Brick Exterior Construction
- Slab Foundation
- Composition Roof
Interior Spaces
- 2,162 Sq Ft Home
- 1-Story Property
- Wet Bar
- Dry Bar
- High Ceiling
- Ceiling Fan
- Gas Fireplace
- Window Treatments
- Fire and Smoke Detector
Kitchen
- Breakfast Area or Nook
- Electric Range
- Recirculated Exhaust Fan
- Microwave
- Dishwasher
- Granite Countertops
- Disposal
Flooring
- Carpet
- Laminate
- Tile
Bedrooms and Bathrooms
- 3 Bedrooms
- 2 Full Bathrooms
Utilities
- Central Heating and Cooling System
- Heating System Uses Gas
- Gas Water Heater
Listing and Financial Details
- Legal Lot and Block 14 / 2
- Assessor Parcel Number 26728
Community Details
Overview
- Association fees include common areas, all facilities, management
- Emerald Forest Subdivision
- On-Site Maintenance
Amenities
- Building Patio
- Community Deck or Porch
Security
- Resident Manager or Management On Site
Ownership History
Purchase Details
Home Financials for this Owner
Home Financials are based on the most recent Mortgage that was taken out on this home.Purchase Details
Home Financials for this Owner
Home Financials are based on the most recent Mortgage that was taken out on this home.Purchase Details
Home Financials for this Owner
Home Financials are based on the most recent Mortgage that was taken out on this home.Similar Homes in College Station, TX
Home Values in the Area
Average Home Value in this Area
Purchase History
| Date | Type | Sale Price | Title Company |
|---|---|---|---|
| Vendors Lien | -- | University Title | |
| Vendors Lien | -- | University Title Co | |
| Warranty Deed | -- | Aggieland Title Co |
Mortgage History
| Date | Status | Loan Amount | Loan Type |
|---|---|---|---|
| Open | $246,285 | FHA | |
| Previous Owner | $168,000 | New Conventional | |
| Previous Owner | $196,200 | Stand Alone Refi Refinance Of Original Loan | |
| Previous Owner | $135,000 | Stand Alone Refi Refinance Of Original Loan |
Property History
| Date | Event | Price | Change | Sq Ft Price |
|---|---|---|---|---|
| 12/05/2016 12/05/16 | Sold | -- | -- | -- |
| 11/05/2016 11/05/16 | Pending | -- | -- | -- |
| 10/03/2016 10/03/16 | For Sale | $259,900 | +24.4% | $120 / Sq Ft |
| 05/01/2015 05/01/15 | Sold | -- | -- | -- |
| 05/01/2015 05/01/15 | For Sale | $209,000 | -- | $97 / Sq Ft |
Tax History Compared to Growth
Tax History
| Year | Tax Paid | Tax Assessment Tax Assessment Total Assessment is a certain percentage of the fair market value that is determined by local assessors to be the total taxable value of land and additions on the property. | Land | Improvement |
|---|---|---|---|---|
| 2023 | $5,424 | $310,033 | $0 | $0 |
| 2022 | $6,009 | $281,848 | $0 | $0 |
| 2021 | $5,787 | $256,225 | $68,156 | $188,069 |
| 2020 | $5,460 | $240,410 | $68,156 | $172,254 |
| 2019 | $5,794 | $245,220 | $68,160 | $177,060 |
| 2018 | $5,692 | $239,130 | $57,560 | $181,570 |
| 2017 | $5,256 | $223,320 | $57,560 | $165,760 |
| 2016 | $5,042 | $214,220 | $42,750 | $171,470 |
| 2015 | -- | $193,260 | $42,750 | $150,510 |
| 2014 | -- | $192,500 | $42,750 | $149,750 |
Agents Affiliated with this Home
-
Sarah Miller
S
Seller's Agent in 2016
Sarah Miller
Engel & Voelkers B/CS
(979) 450-5853
6 in this area
256 Total Sales
-
Crystal Teinert

Seller Co-Listing Agent in 2016
Crystal Teinert
Martha Turner Sotheby's International Realty
(979) 436-7717
42 Total Sales
-
Jaime Stanley
J
Buyer's Agent in 2016
Jaime Stanley
Engel & Voelkers B/CS
(979) 777-5911
42 Total Sales
-
Jennifer Zweiacker

Seller's Agent in 2015
Jennifer Zweiacker
Zweiacker & Associates
(979) 324-4796
4 in this area
427 Total Sales
-
Greg Zweiacker

Buyer's Agent in 2015
Greg Zweiacker
Zweiacker & Associates
(979) 324-4797
2 in this area
125 Total Sales
Map
Source: Bryan-College Station Regional Multiple Listing Service
MLS Number: 16001976
APN: 26728
- 1620 Sebesta Rd
- 8605 Rosewood Dr
- 8604 Creekview Ct
- 1328 Pavilion Ave
- 1201 Foxfire Dr
- 2101 Rolling Hill Trail
- 3107 Pleasant Forest Dr
- 2006 Spring Creek
- 9228 Brookwater Cir
- 9206 Shadowcrest Dr
- 8307 Shadow Oaks
- 8401 Whiterose Ct
- 9301 Chadwick Ln
- 9200 Brookwater Cir
- 9300 Essex Green Unit PVT
- 1603 Frost Dr
- 2911 Texas Ave S
- 1309 Essex Green Unit PVT
- 000 Nwc of Harvey Mitchell Parkway and Dartmouth St
- 9305 Stonebridge Dr
