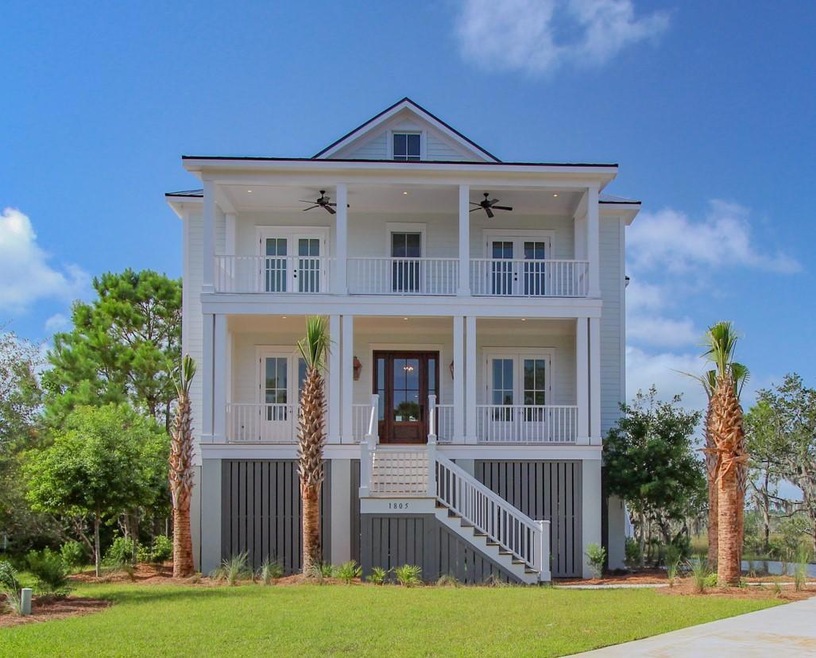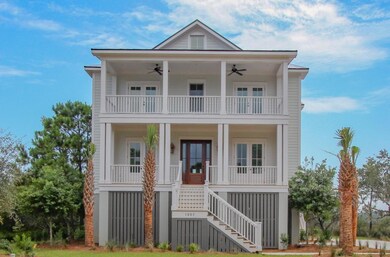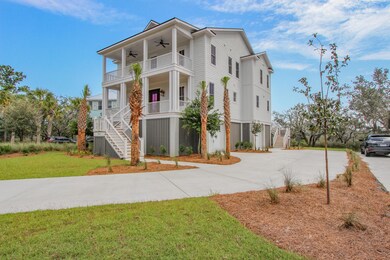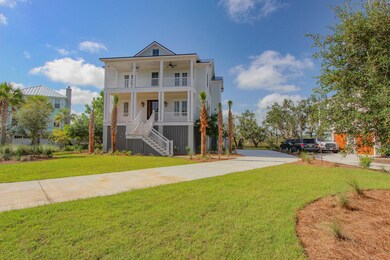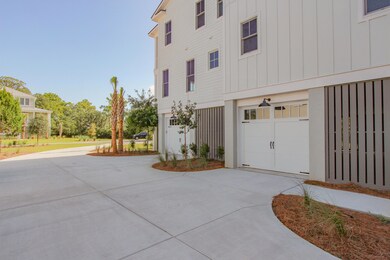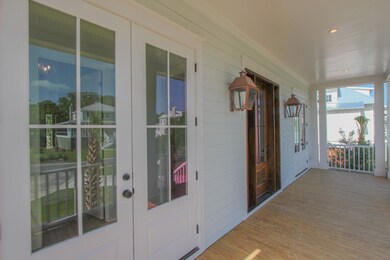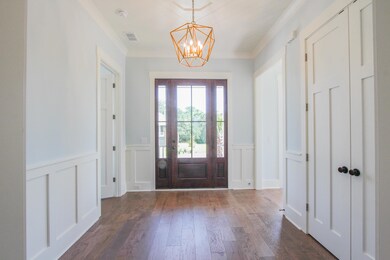
1805 Rushland Grove Ln Johns Island, SC 29455
Highlights
- Boat Dock
- Two Primary Bedrooms
- Wetlands on Lot
- Under Construction
- Deck
- Traditional Architecture
About This Home
As of August 2020Best Marsh Views in Charleston!!! This New Construction Custom Home is loaded with tons of features, finishes and upgrades. Do not miss this opportunity to live in one of the most exclusive neighborhoods on Johns Island. This Marsh Front Residence boost elegance and incredible curb appeal with Double Front Porches and Double Rear Porches off the back of the home. The Porches are perfect for Rocking Chairs, Carolina Bed Swing or just extra space to hang out. The Metal Roof adds to the Southern Charmed exterior that you will fall in love with. The Interior Features include Hardwood Flooring, Tile in the Bathrooms, Wainscoting in the Foyer, Custom Trim Paneling in the Great Room, A Drop Zone with cubbies for Shoes & clothing hooks for your jacket. The Appliances included are Stainless SteelGas Stove, Hood, Built-in Double Ovens, and a Dishwasher. Designer Lighting and Plumbing Packages included. The Sprayfoam insulation in the Subfloor between the Garage and Main Floor as well as the Attic keep this property very energy efficient. Pre-wired Elevator Shaft in the event the new homeowner would like to add an Add Elevator in the future. The Rushland community has set aside a considerable amount of land for natural wildlife habitats. Expansive marsh views is the trademark of this Community. Rushland Plantation is a 500-acre neighborhood with home-sites. The Community Dock is on the Stono River which gives you deep water access. Rushland Plantation is located off of River Road, less than a mile from Maybank Highway. Local Restaurants include Maria's Mexican Grill, The Fat Hen, and Wild Olive are within a few minutes drive. Downtown Charleston is about 15 minutes away, and Folly Beach is about 20 minutes.
Home Details
Home Type
- Single Family
Est. Annual Taxes
- $4,346
Year Built
- Built in 2020 | Under Construction
Lot Details
- 0.29 Acre Lot
- Property fronts a marsh
- Cul-De-Sac
- Level Lot
- Irrigation
HOA Fees
- $130 Monthly HOA Fees
Parking
- 2 Car Attached Garage
- Garage Door Opener
- Off-Street Parking
Home Design
- Traditional Architecture
- Raised Foundation
- Metal Roof
- Cement Siding
Interior Spaces
- 3,517 Sq Ft Home
- 3-Story Property
- Elevator
- Smooth Ceilings
- High Ceiling
- Ceiling Fan
- Stubbed Gas Line For Fireplace
- Gas Log Fireplace
- Entrance Foyer
- Family Room with Fireplace
- Home Office
- Utility Room
- Laundry Room
Kitchen
- Eat-In Kitchen
- Dishwasher
- ENERGY STAR Qualified Appliances
- Kitchen Island
Flooring
- Wood
- Ceramic Tile
Bedrooms and Bathrooms
- 4 Bedrooms
- Double Master Bedroom
- Dual Closets
- Walk-In Closet
- Garden Bath
Outdoor Features
- Wetlands on Lot
- Balcony
- Deck
- Screened Patio
- Front Porch
Schools
- Angel Oak Elementary School
- Haut Gap Middle School
- St. Johns High School
Utilities
- Cooling Available
- Forced Air Heating System
- Heat Pump System
- Tankless Water Heater
Listing and Financial Details
- Home warranty included in the sale of the property
Community Details
Overview
- Built by Galloway Signature Homes, Llc
- Rushland Subdivision
Recreation
- Boat Dock
- Community Pool
- Park
- Trails
Ownership History
Purchase Details
Home Financials for this Owner
Home Financials are based on the most recent Mortgage that was taken out on this home.Purchase Details
Home Financials for this Owner
Home Financials are based on the most recent Mortgage that was taken out on this home.Map
Similar Homes in Johns Island, SC
Home Values in the Area
Average Home Value in this Area
Purchase History
| Date | Type | Sale Price | Title Company |
|---|---|---|---|
| Deed | $850,000 | None Available | |
| Deed | $70,000 | None Available |
Mortgage History
| Date | Status | Loan Amount | Loan Type |
|---|---|---|---|
| Open | $807,500 | New Conventional | |
| Previous Owner | $100,000 | New Conventional | |
| Previous Owner | $572,136 | Construction | |
| Previous Owner | $176,250 | Unknown |
Property History
| Date | Event | Price | Change | Sq Ft Price |
|---|---|---|---|---|
| 08/03/2020 08/03/20 | Sold | $850,000 | 0.0% | $242 / Sq Ft |
| 07/04/2020 07/04/20 | Pending | -- | -- | -- |
| 03/13/2020 03/13/20 | For Sale | $850,000 | +1114.3% | $242 / Sq Ft |
| 12/15/2016 12/15/16 | Sold | $70,000 | 0.0% | -- |
| 11/15/2016 11/15/16 | Pending | -- | -- | -- |
| 07/14/2016 07/14/16 | For Sale | $70,000 | -- | -- |
Tax History
| Year | Tax Paid | Tax Assessment Tax Assessment Total Assessment is a certain percentage of the fair market value that is determined by local assessors to be the total taxable value of land and additions on the property. | Land | Improvement |
|---|---|---|---|---|
| 2023 | $4,346 | $34,000 | $0 | $0 |
| 2022 | $4,082 | $34,000 | $0 | $0 |
| 2021 | $4,286 | $34,000 | $0 | $0 |
| 2020 | $412 | $3,220 | $0 | $0 |
| 2019 | $1,141 | $4,200 | $0 | $0 |
| 2017 | $1,089 | $4,200 | $0 | $0 |
| 2016 | $825 | $3,290 | $0 | $0 |
| 2015 | $787 | $3,290 | $0 | $0 |
| 2014 | $2,305 | $0 | $0 | $0 |
| 2011 | -- | $0 | $0 | $0 |
Source: CHS Regional MLS
MLS Number: 20007293
APN: 311-00-00-289
- 1604 Bernier Commons
- 1500 Bower Ln
- 2319 Rushland Landing Rd
- 1518 Bower Ln
- 2312 Rushland Landing Rd
- 0 Fenwick Plantation Rd Unit 24026014
- 1563 Headquarters Plantation Dr
- 1452 Mcpherson Landing
- 1527 River Rd
- 1456 Mcpherson Landing
- 1151 Saint Pauls Parrish Ln
- 3021 Rushland Mews
- 1604 John Fenwick Ln
- 1602 John Fenwick Ln
- 3107 S Shore Dr
- 3061 Penny Ln
- 1593 John Fenwick Ln
- 3101 S Shore Dr
- 3073 Penny Ln
- 0 John Fenwick Ln Unit 19003211
