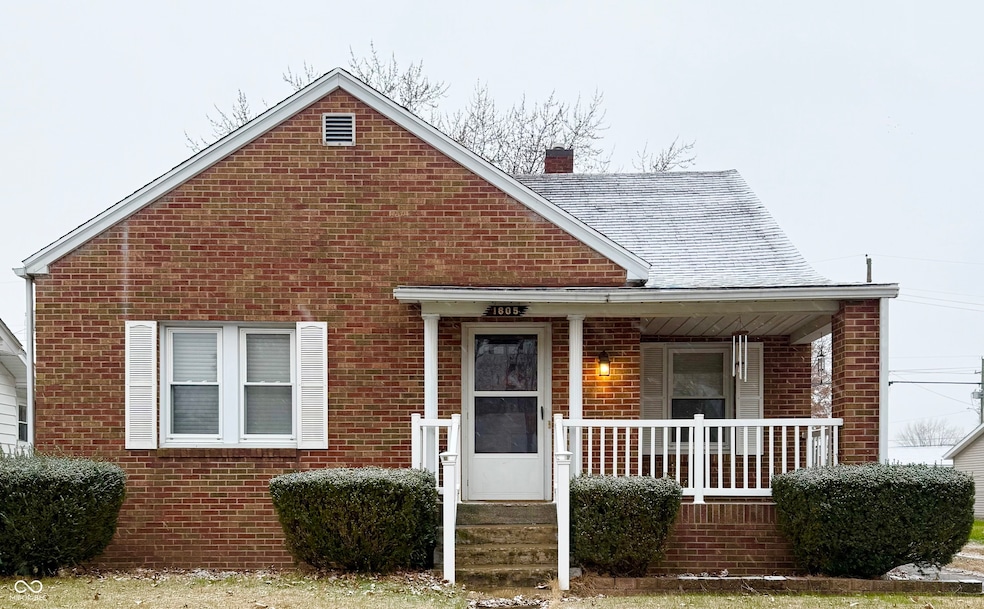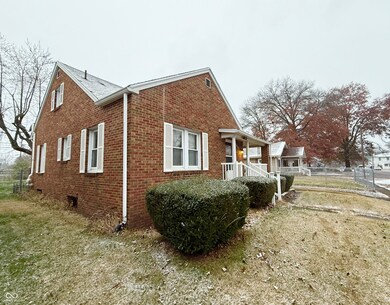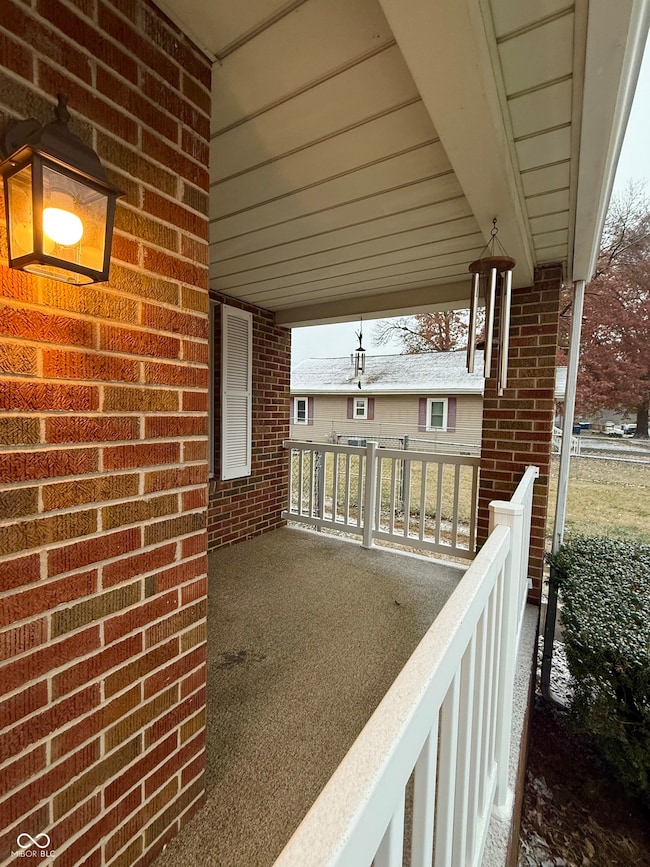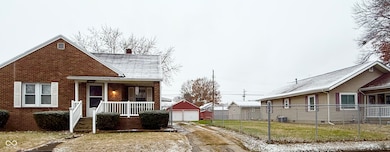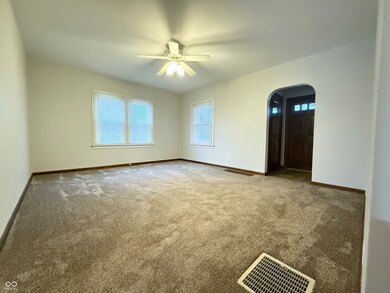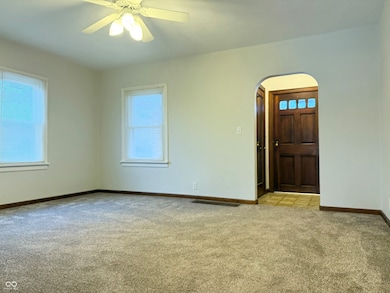
1805 S 26th St Terre Haute, IN 47803
Sugar Grove-Indian Acres NeighborhoodHighlights
- Updated Kitchen
- Wood Flooring
- Covered patio or porch
- Mature Trees
- No HOA
- 2 Car Detached Garage
About This Home
As of January 2025This charming bungalow combines historic character with modern updates, creating a warm and functional living space. Featuring two bedrooms, one of which includes a beautiful custom-built bookcase, and one full bathroom, the home is filled with unique touches that add to its character. Original hardwood floors and arched doorways enhance the home's classic charm, while the hallway boasts an original built-in for added storage. The eat-in kitchen opens to the outdoors through a sliding door, leading to a two-tier deck with an enclosed area, complete with electricity and a hot tub pad. The expansive dual lot is fully fenced and accessible from both the front and rear of the home, making the outdoor space secure and perfect for entertaining or relaxation. Additional features include a spacious basement with two storage rooms, a utility sink, and washer and dryer, as well as a radon mitigation system installed in 2022. The home also offers a newer water heater, updated lighting and plumbing fixtures, and an outdoor storage shed for extra storage. A two-car garage with a workbench provides additional convenience, while the attic offers 972 square feet of potential for expansion (included in total sqft), with access yet to be added. Total sqft is as follows: 972 Main (finished), 972 (basement-unfinished), 972 (attic-unfinished and accessible through outside window) for a total of 2916 sqft. This home is a delightful mix of original details and thoughtful updates, ready for its next chapter.
Last Agent to Sell the Property
Hoosier, REALTORS® Brokerage Email: kelly@hoosier-realtors.com License #RB14024169 Listed on: 12/14/2024
Home Details
Home Type
- Single Family
Est. Annual Taxes
- $1,094
Year Built
- Built in 1940
Lot Details
- 10,454 Sq Ft Lot
- Mature Trees
Parking
- 2 Car Detached Garage
Home Design
- Bungalow
- Brick Exterior Construction
- Block Foundation
Interior Spaces
- Built-in Bookshelves
- Woodwork
- Paddle Fans
- Vinyl Clad Windows
- Window Screens
- Entrance Foyer
- Combination Kitchen and Dining Room
- Attic Fan
Kitchen
- Updated Kitchen
- Eat-In Kitchen
- Breakfast Bar
- Electric Oven
- Electric Cooktop
- Dishwasher
- Disposal
Flooring
- Wood
- Carpet
- Laminate
Bedrooms and Bathrooms
- 2 Bedrooms
- 1 Full Bathroom
Laundry
- Dryer
- Washer
Unfinished Basement
- Basement Fills Entire Space Under The House
- Laundry in Basement
- Basement Storage
- Basement Lookout
Home Security
- Radon Detector
- Fire and Smoke Detector
Outdoor Features
- Multiple Outdoor Decks
- Covered patio or porch
Schools
- Woodrow Wilson Middle School
- Terre Haute South Vigo High School
Utilities
- Forced Air Heating System
- Heating System Uses Gas
- Programmable Thermostat
- Gas Water Heater
Community Details
- No Home Owners Association
Listing and Financial Details
- Legal Lot and Block 52-53 / 205
- Assessor Parcel Number 840635205010000002
- Seller Concessions Offered
Ownership History
Purchase Details
Home Financials for this Owner
Home Financials are based on the most recent Mortgage that was taken out on this home.Purchase Details
Home Financials for this Owner
Home Financials are based on the most recent Mortgage that was taken out on this home.Similar Homes in Terre Haute, IN
Home Values in the Area
Average Home Value in this Area
Purchase History
| Date | Type | Sale Price | Title Company |
|---|---|---|---|
| Deed | $160,000 | Hendrich Title Company | |
| Deed | $119,900 | Hendrich Title Company |
Mortgage History
| Date | Status | Loan Amount | Loan Type |
|---|---|---|---|
| Previous Owner | $10,000 | Future Advance Clause Open End Mortgage |
Property History
| Date | Event | Price | Change | Sq Ft Price |
|---|---|---|---|---|
| 01/30/2025 01/30/25 | Sold | $160,000 | +3.3% | $82 / Sq Ft |
| 12/31/2024 12/31/24 | Pending | -- | -- | -- |
| 12/30/2024 12/30/24 | For Sale | $154,900 | 0.0% | $80 / Sq Ft |
| 12/21/2024 12/21/24 | Pending | -- | -- | -- |
| 12/14/2024 12/14/24 | For Sale | $154,900 | +29.2% | $80 / Sq Ft |
| 04/28/2022 04/28/22 | Sold | $119,900 | 0.0% | $123 / Sq Ft |
| 03/22/2022 03/22/22 | Pending | -- | -- | -- |
| 03/21/2022 03/21/22 | For Sale | $119,900 | -- | $123 / Sq Ft |
Tax History Compared to Growth
Tax History
| Year | Tax Paid | Tax Assessment Tax Assessment Total Assessment is a certain percentage of the fair market value that is determined by local assessors to be the total taxable value of land and additions on the property. | Land | Improvement |
|---|---|---|---|---|
| 2024 | $1,124 | $106,500 | $21,300 | $85,200 |
| 2023 | $1,093 | $102,200 | $21,300 | $80,900 |
| 2022 | $1,022 | $95,100 | $21,300 | $73,800 |
| 2021 | $923 | $88,200 | $21,200 | $67,000 |
| 2020 | $905 | $86,600 | $20,800 | $65,800 |
| 2019 | $885 | $84,900 | $20,300 | $64,600 |
| 2018 | $1,226 | $81,700 | $19,500 | $62,200 |
| 2017 | $682 | $75,000 | $14,100 | $60,900 |
| 2016 | $714 | $75,000 | $14,100 | $60,900 |
| 2014 | $652 | $72,000 | $13,900 | $58,100 |
| 2013 | $652 | $70,500 | $13,600 | $56,900 |
Agents Affiliated with this Home
-
Kelly Weaver

Seller's Agent in 2025
Kelly Weaver
Hoosier, REALTORS®
(765) 277-6100
2 in this area
17 Total Sales
-
Non-BLC Member
N
Buyer's Agent in 2025
Non-BLC Member
MIBOR REALTOR® Association
-
I
Buyer's Agent in 2025
IUO Non-BLC Member
Non-BLC Office
-
C
Seller's Agent in 2022
Carrie Mace
Coldwell Banker Real Estate Group
Map
Source: MIBOR Broker Listing Cooperative®
MLS Number: 22014281
APN: 84-06-35-205-010.000-002
- 1717 S 26th St
- 1825 S 26th St
- 1833 S 27th St
- 1900 S 25th St
- 1845 S 28th St
- 1645 Albert Way
- 1637 Albert Way
- 2340 Mckeen St
- 2341 Idaho St
- 1605 Albert Way
- 3024 Hulman St
- 2011 S 25th St
- 2250 Hulman St
- 2200 Seabury Ave
- 1302 S 25th St
- 1815 S 21st St
- 2009 Hulman St
- 2920 Dean Ave
- 1458 S 21st St
- 1641 S Birch Grove St
