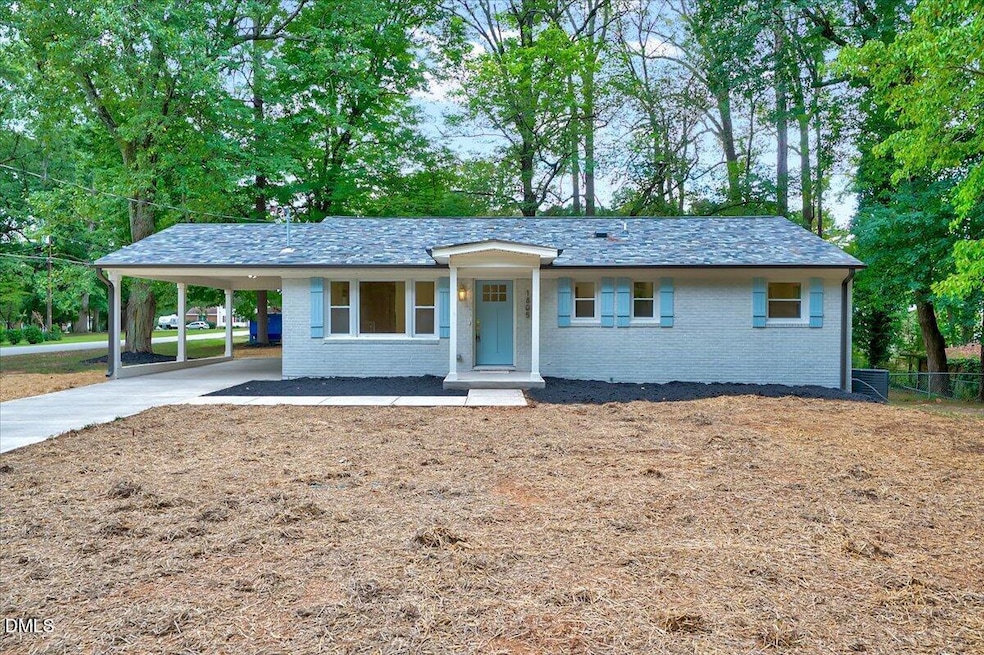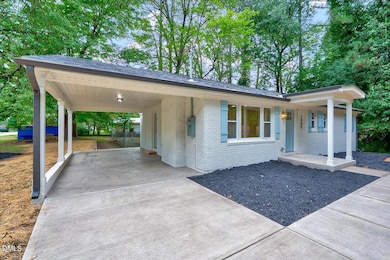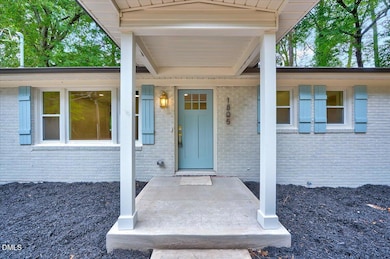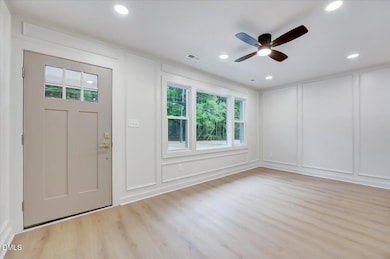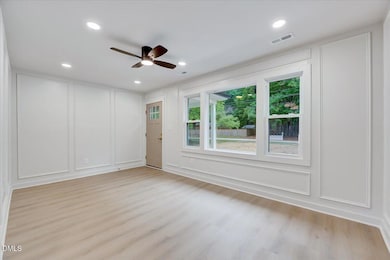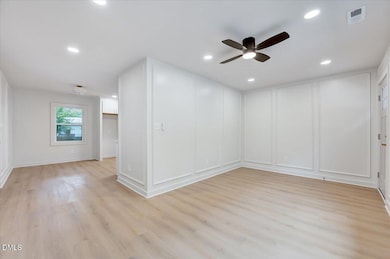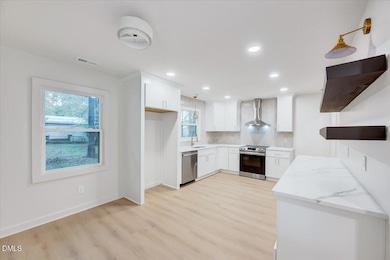1805 Saint Patrick Dr Raleigh, NC 27603
Estimated payment $2,212/month
Highlights
- No HOA
- Central Heating and Cooling System
- 1-Story Property
- Luxury Vinyl Tile Flooring
About This Home
A complete transformation with effortless style — 1805 St. Patrick Drive is the kind of home that instantly feels right. Every inch has been reimagined, blending warm modern design with everyday comfort. The 3-bedroom, 2-bath layout includes a beautifully finished basement, ideal for a home office, gym, or cozy retreat. You'll find brand-new HVAC and water heater systems, all-new flooring, and a bright, updated kitchen featuring sleek countertops, new cabinetry, and stylish lighting. Large windows fill the home with natural light, while the spacious backyard offers room to entertain, garden, or simply relax in privacy. Tucked away in a quiet Raleigh neighborhood with easy access to local parks, shopping, and major highways, this home delivers the perfect mix of craftsmanship, comfort, and modern living.
Home Details
Home Type
- Single Family
Est. Annual Taxes
- $1,345
Year Built
- Built in 1960
Lot Details
- 0.48 Acre Lot
Home Design
- Brick Exterior Construction
- Block Foundation
- Architectural Shingle Roof
Interior Spaces
- 1-Story Property
- Luxury Vinyl Tile Flooring
Bedrooms and Bathrooms
- 3 Main Level Bedrooms
- 2 Full Bathrooms
Finished Basement
- Heated Basement
- Exterior Basement Entry
- Natural lighting in basement
Schools
- Vandora Springs Elementary School
- North Garner Middle School
- Garner High School
Utilities
- Central Heating and Cooling System
- Well
- Septic Tank
Community Details
- No Home Owners Association
- Colonial Heights Subdivision
Listing and Financial Details
- Assessor Parcel Number 079002777846000 0041080
Map
Home Values in the Area
Average Home Value in this Area
Tax History
| Year | Tax Paid | Tax Assessment Tax Assessment Total Assessment is a certain percentage of the fair market value that is determined by local assessors to be the total taxable value of land and additions on the property. | Land | Improvement |
|---|---|---|---|---|
| 2025 | $1,345 | $207,136 | $80,000 | $127,136 |
| 2024 | $1,306 | $207,136 | $80,000 | $127,136 |
Property History
| Date | Event | Price | List to Sale | Price per Sq Ft |
|---|---|---|---|---|
| 01/01/2026 01/01/26 | Pending | -- | -- | -- |
| 12/07/2025 12/07/25 | Price Changed | $408,800 | -2.2% | $187 / Sq Ft |
| 11/19/2025 11/19/25 | Price Changed | $418,000 | -2.1% | $191 / Sq Ft |
| 11/11/2025 11/11/25 | For Sale | $427,000 | -- | $196 / Sq Ft |
Purchase History
| Date | Type | Sale Price | Title Company |
|---|---|---|---|
| Warranty Deed | $167,000 | Sterling Title | |
| Warranty Deed | $167,000 | Sterling Title | |
| Interfamily Deed Transfer | -- | -- | |
| Gift Deed | -- | -- | |
| Deed | $37,000 | -- |
Mortgage History
| Date | Status | Loan Amount | Loan Type |
|---|---|---|---|
| Previous Owner | $44,000 | No Value Available |
Source: Doorify MLS
MLS Number: 10132413
APN: 0790.02-77-7846-000
- 1708 Pinedale Dr
- 5840 Fayetteville Rd
- 220 Central Townes Way Unit 277
- 203 Central Townes Way Unit 320
- 5931 S Sharon Dr
- 552 Georgias Landing Pkwy Unit 53
- 243 Augusta Pond Way Unit 163
- 307 Augusta Pond Way Unit 167
- 324 Grand Silo Rd
- 328 Grand Silo Rd
- 336 Grand Silo Rd
- 352 Grand Silo Rd
- 356 Grand Silo Rd
- 360 Grand Silo Rd
- 168 Sunny Acres Rd
- 580 Wheatland Country Rd
- 568 Wheatland Country Rd
- 564 Wheatland Country Rd
- 569 Wheatland Country Rd
- 565 Wheatland Country Rd
Ask me questions while you tour the home.
