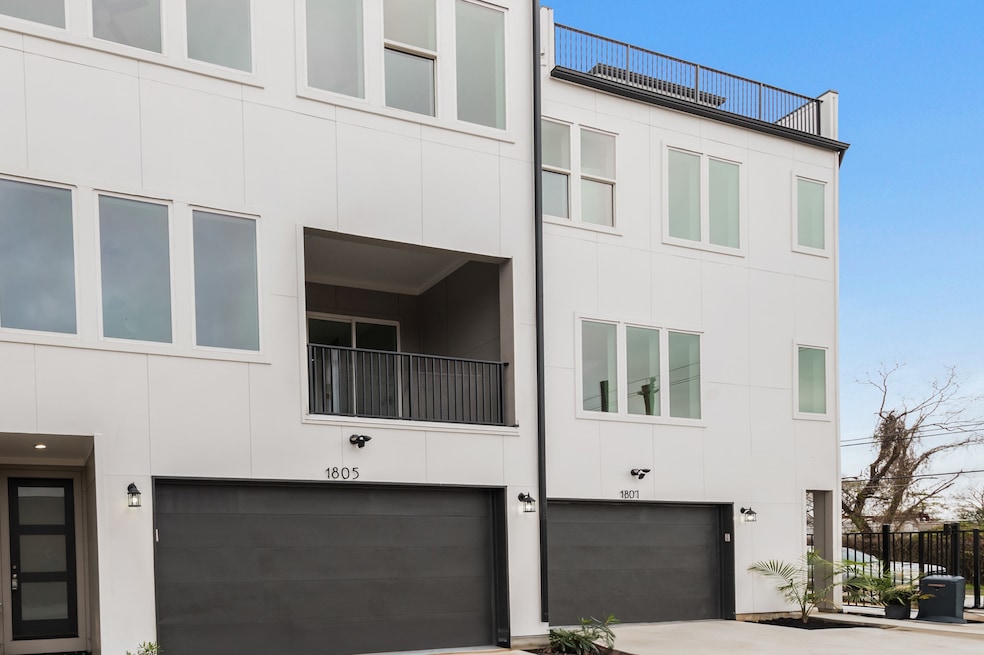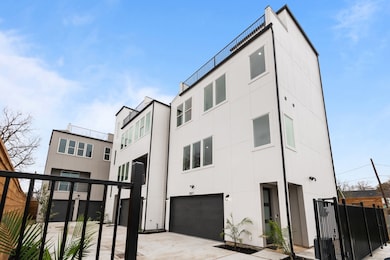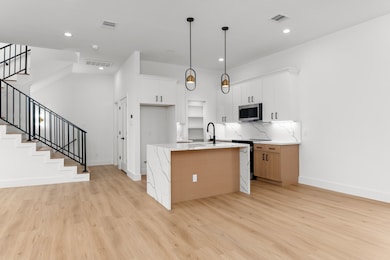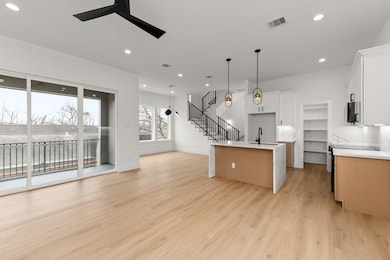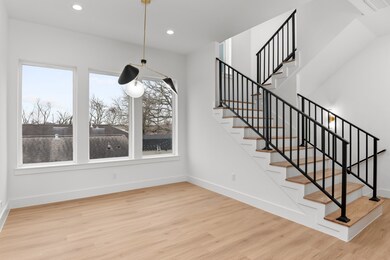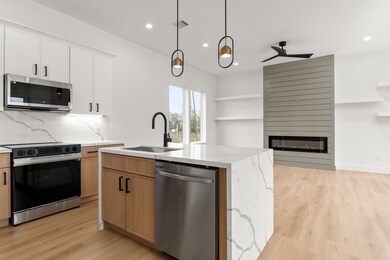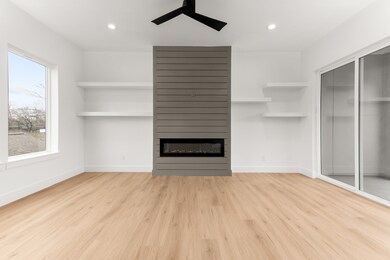1805 Sakowitz St Houston, TX 77020
Highlights
- New Construction
- Contemporary Architecture
- 2 Car Attached Garage
- Green Roof
- Balcony
- Living Room
About This Home
Welcome to this modern, tech-savvy home in a highly sought-after gated community in East Downtown. Featuring smart home features like smart locks and Ring security, this home offers convenience and peace of mind. The spacious layout includes a large roof deck with stunning views of downtown Houston’s skyscrapers, perfect for relaxing or entertaining. Located just a few miles from the Central Business District, Astro’s stadium, Toyota Center, Discovery Green, and within one mile of the new 150-acre East River development, this home offers the ideal blend of luxury and location. Inside, the open-concept design boasts sleek luxury vinyl wood floors and a chef’s kitchen with waterfall quartz countertops, a stunning backsplash, and modern shaker cabinets. High-end finishes, including 8-foot modern entry doors, elevate the space, creating an atmosphere of comfort and sophistication. With no HOA, this exceptional smart home is truly a must-see. Schedule your showing today!
Home Details
Home Type
- Single Family
Est. Annual Taxes
- $1,688
Year Built
- Built in 2025 | New Construction
Parking
- 2 Car Attached Garage
Home Design
- Contemporary Architecture
Interior Spaces
- 2,050 Sq Ft Home
- 3-Story Property
- Ceiling Fan
- Electric Fireplace
- Living Room
- Combination Kitchen and Dining Room
- Utility Room
- Vinyl Flooring
Kitchen
- Electric Oven
- Electric Range
- Microwave
- Dishwasher
- Kitchen Island
- Disposal
Bedrooms and Bathrooms
- 3 Bedrooms
Eco-Friendly Details
- Green Roof
- ENERGY STAR Qualified Appliances
- Energy-Efficient HVAC
- Energy-Efficient Lighting
- Energy-Efficient Insulation
Schools
- Atherton Elementary School
- Mcreynolds Middle School
- Wheatley High School
Additional Features
- Balcony
- 1,666 Sq Ft Lot
- Central Heating and Cooling System
Listing and Financial Details
- Property Available on 6/12/25
- Long Term Lease
Community Details
Pet Policy
- Call for details about the types of pets allowed
- Pet Deposit Required
Additional Features
- Seron Courts Subdivision
- Controlled Access
Map
Source: Houston Association of REALTORS®
MLS Number: 80270757
APN: 0551730000008
- 1803 Sakowitz St
- 1807 Sakowitz St
- 5511 Hershe St
- 5509 Hershe St
- 5507 Hershe St
- 5505 Hershe St
- 5604 Mulvey St
- 2012 Chew St
- 2105 Sam Wilson St Unit A
- 2105 Sam Wilson St Unit C
- 2109 Sam Wilson St
- 5405 Perkins St
- 1907 Harlem St Unit A
- 1912 Erastus St
- 5404 Mulvey St
- 2009 Harlem St
- 5214 Hershe St
- 2408 Chew St
- 5512 Tremper St
- 2207 Chew St
- 1803 Sakowitz St
- 1807 Sakowitz St
- 2105 Sam Wilson St Unit C
- 2105 Sam Wilson St
- 2105 Sam Wilson St Unit ID1019610P
- 5906 Hillsboro St
- 5302 Hershe St
- 539 Hoffman St Unit 1
- 5303 Lyons Ave Unit 4
- 2305 Sakowitz St Unit A
- 3802 & 3810 Lockwood Dr
- 5526 Stonewall St
- 5202 Nichols St
- 342 Hahlo St
- 5314 Suez St
- 5405 Suez St Unit 3
- 2412 Sam Wilson St
- 2307 Clementine St
- 2414 Sam Wilson 001 St
- 2414 Sam Wilson 002 St
