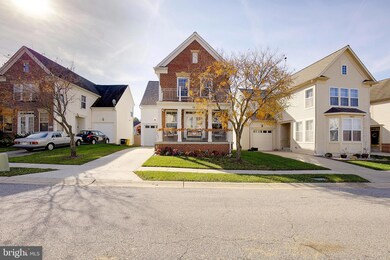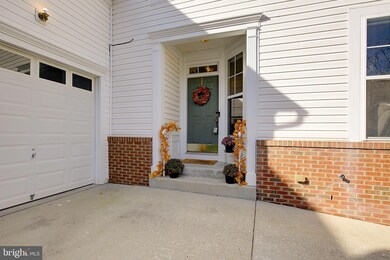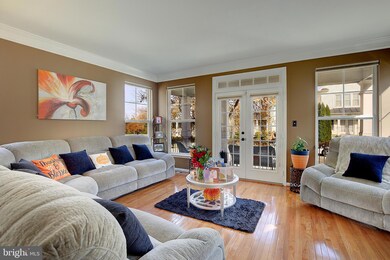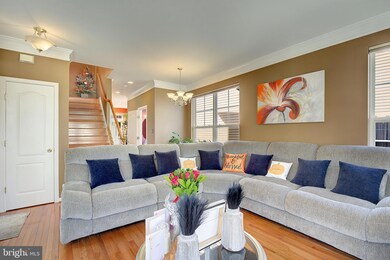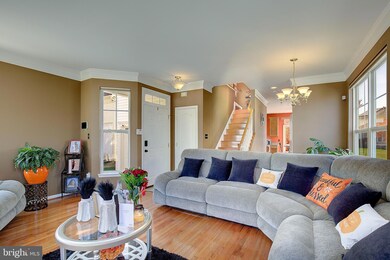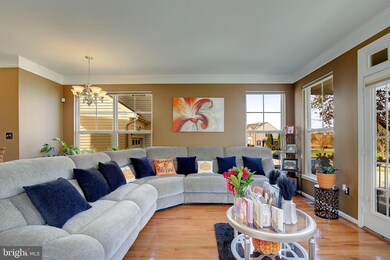1805 Scaffold Way Odenton, MD 21113
Estimated payment $3,351/month
Highlights
- View of Trees or Woods
- Clubhouse
- Recreation Room
- Colonial Architecture
- Deck
- Wooded Lot
About This Home
Beautiful 4-Bedroom Home in Desirable Seven Oaks Community. This well-maintained 4-bedroom, 2.5-bath home is located in the highly sought-after Seven Oaks community, offering a perfect blend of comfort, convenience, and value. Residents enjoy exceptional amenities, including community pools, walking paths, tennis courts, and tot lots—all within a prime location centrally positioned between Annapolis, Baltimore, and Washington, D.C. The home boasts excellent curb appeal with a brick front exterior, an inviting front porch, and a one-car garage. Inside, the main level features a spacious living room, a separate dining room, and a bright eat-in kitchen with a center island and a breakfast nook. From the kitchen, step out to the custom deck overlooking a peaceful common area, ideal for relaxing or entertaining. Upstairs, you’ll find three generous bedrooms and two full baths, including a lovely primary suite with a private primary bath. The fully finished lower level expands your living space with a large recreation room, laundry area, and a versatile 4th bedroom or home office, plus a three-piece rough-in for an additional full bath. Move-in ready and well-priced, this home is an excellent opportunity to own in one of Odenton’s most convenient and amenity-rich neighborhoods.
Listing Agent
(301) 910-7472 soldbykyle@aol.com RE/MAX Leading Edge License #88600 Listed on: 11/10/2025

Home Details
Home Type
- Single Family
Est. Annual Taxes
- $4,686
Year Built
- Built in 2006
Lot Details
- 3,042 Sq Ft Lot
- Backs To Open Common Area
- Landscaped
- Wooded Lot
- Backs to Trees or Woods
- Back and Front Yard
- Property is in excellent condition
HOA Fees
- $66 Monthly HOA Fees
Parking
- 1 Car Attached Garage
- 1 Driveway Space
- Front Facing Garage
- Garage Door Opener
- On-Street Parking
- Off-Street Parking
Home Design
- Colonial Architecture
- Frame Construction
- Architectural Shingle Roof
- Asphalt Roof
- Vinyl Siding
- Brick Front
- Concrete Perimeter Foundation
Interior Spaces
- Property has 3 Levels
- Traditional Floor Plan
- Cathedral Ceiling
- Ceiling Fan
- Recessed Lighting
- Double Pane Windows
- Sliding Windows
- Window Screens
- Sliding Doors
- Six Panel Doors
- Living Room
- Dining Room
- Recreation Room
- Storage Room
- Views of Woods
- Storm Doors
Kitchen
- Breakfast Room
- Eat-In Kitchen
- Gas Oven or Range
- Range Hood
- Microwave
- Ice Maker
- Dishwasher
- Stainless Steel Appliances
- Kitchen Island
- Disposal
Flooring
- Wood
- Carpet
Bedrooms and Bathrooms
- En-Suite Primary Bedroom
- En-Suite Bathroom
- Walk-In Closet
- Walk-in Shower
Laundry
- Laundry Room
- Dryer
- Washer
Finished Basement
- Heated Basement
- Basement Fills Entire Space Under The House
- Sump Pump
Eco-Friendly Details
- Energy-Efficient Windows
Outdoor Features
- Deck
- Exterior Lighting
- Porch
Utilities
- Forced Air Heating and Cooling System
- Vented Exhaust Fan
- Natural Gas Water Heater
Listing and Financial Details
- Coming Soon on 11/13/25
- Tax Lot 96
- Assessor Parcel Number 020468090219840
- $400 Front Foot Fee per year
Community Details
Overview
- Association fees include common area maintenance, pool(s), recreation facility, snow removal
- Severn Oaks HOA
- Seven Oaks Subdivision
Amenities
- Common Area
- Clubhouse
Recreation
- Community Basketball Court
- Community Playground
- Community Pool
- Jogging Path
Map
Home Values in the Area
Average Home Value in this Area
Tax History
| Year | Tax Paid | Tax Assessment Tax Assessment Total Assessment is a certain percentage of the fair market value that is determined by local assessors to be the total taxable value of land and additions on the property. | Land | Improvement |
|---|---|---|---|---|
| 2025 | $443 | $418,500 | $155,000 | $263,500 |
| 2024 | $443 | $393,233 | $0 | $0 |
| 2023 | $417 | $367,967 | $0 | $0 |
| 2022 | $377 | $342,700 | $135,000 | $207,700 |
| 2021 | $7,539 | $335,467 | $0 | $0 |
| 2020 | $3,663 | $328,233 | $0 | $0 |
| 2019 | $3,599 | $321,000 | $110,000 | $211,000 |
| 2018 | $3,160 | $311,633 | $0 | $0 |
| 2017 | $3,380 | $302,267 | $0 | $0 |
| 2016 | -- | $292,900 | $0 | $0 |
| 2015 | -- | $292,900 | $0 | $0 |
| 2014 | -- | $292,900 | $0 | $0 |
Purchase History
| Date | Type | Sale Price | Title Company |
|---|---|---|---|
| Deed | $460,320 | -- | |
| Deed | $460,320 | -- |
Mortgage History
| Date | Status | Loan Amount | Loan Type |
|---|---|---|---|
| Closed | $92,064 | Stand Alone Second | |
| Open | $368,256 | Purchase Money Mortgage | |
| Previous Owner | $368,256 | Purchase Money Mortgage |
Source: Bright MLS
MLS Number: MDAA2128630
APN: 04-680-90219840
- 1747 Glebe Creek Way
- 212 Goldsborough Dr
- 2047 Hinshaw Dr
- 2680 Rainy Spring Ct
- 1552 Falling Brook Ct
- 224 Arcadia Shores Cir
- 302 Assembly Point Ct
- 2006 Ripley Point Ct
- 313 3 Sirens Ct
- 322 Timberbrook Ct
- 319-F Eagles Landing Ct Unit 319F
- 330 Timberbrook Ct
- 1847 Hawk Ct
- 1825 Oriole Ct
- 308 Gatehouse Ln Unit 308D
- 1823 Jaybird Ct
- 1823 Graybird Ct
- 2008 Bunker Hill Ct
- 1212 Chadwell Ct
- 146 Langdon Farm Cir
- 1905 Scaffold Way
- 2430 Knapps Way
- 1798 Goldsborough Ln
- 1944 Palonia Ct
- 1703 Bluffs Island Ct
- 1905 Bulrush Ct
- 1926 Hackberry Ct
- 1732 Red Fox Trail
- 2005 Town Center Blvd
- 2579 Blue Water Blvd
- 315 Timberbrook Ct
- 1847 Hawk Ct
- 300 Gatehouse Ln
- 195 Langdon Farm Cir
- 207 Langdon Farm Cir Unit 83
- 2027 Odens Station Ln
- 1805 Falcon Ct
- 8506 Okeefe Dr
- 1325 Cheswick Ln
- 322 Baldwin Rd

