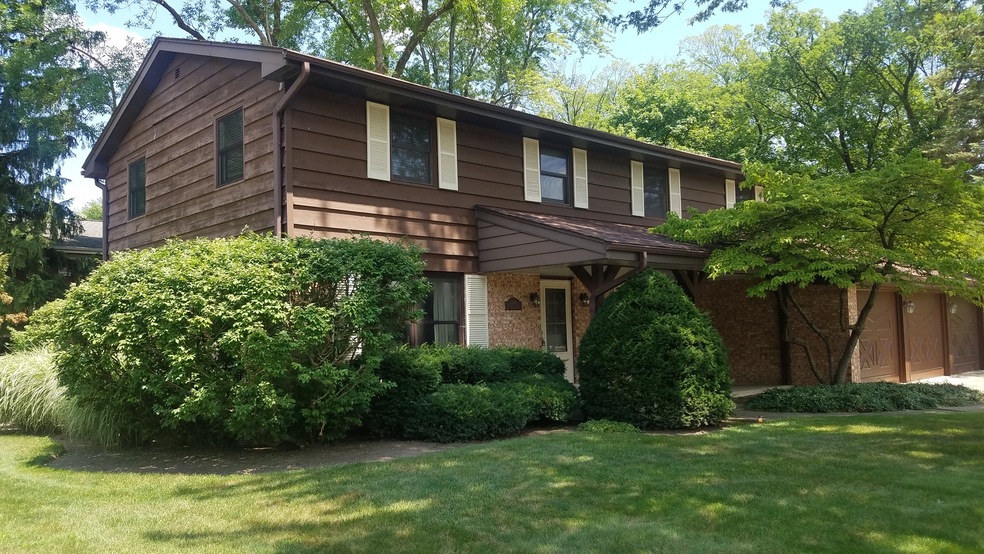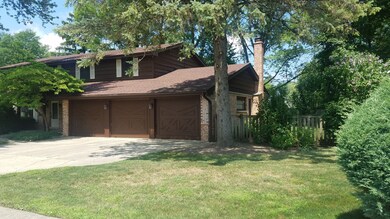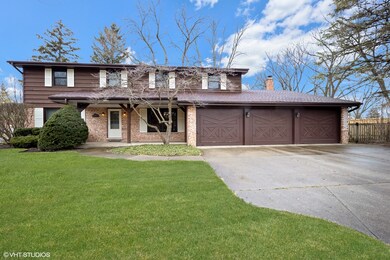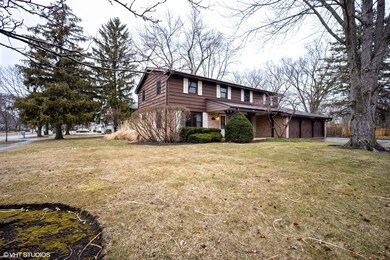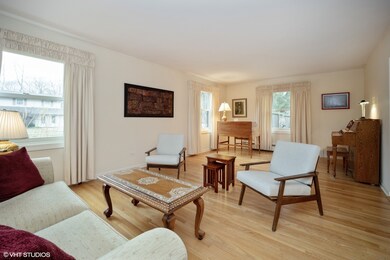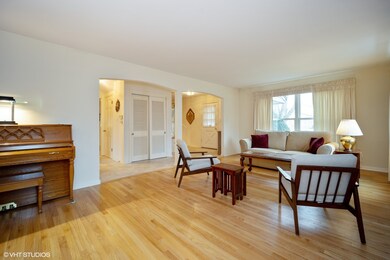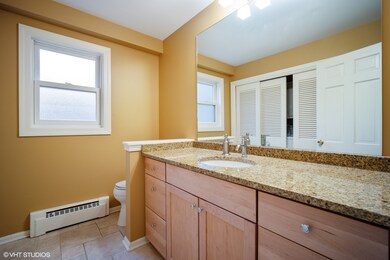
1805 Shawnee Trail Northbrook, IL 60062
Estimated Value: $717,985 - $796,000
Highlights
- Colonial Architecture
- Mature Trees
- Wood Flooring
- Hickory Point Elementary School Rated A-
- Recreation Room
- Corner Lot
About This Home
As of September 2020WELCOME HOME!!! GORGEOUS CENTER-ENTRY BRICK COLONIAL NESTLED IN ONE OF NORTHBROOK'S FINEST NEIGHBORHOODS. PICTURE PERFECT. SPACIOUS 2 STORY WITH 3 CAR GARAGE AND FINISHED BASEMENT. QUALITY THROUGHOUT. FROM THE INVITING FOYER TO THE EXPANSIVE BEDROOMS AND LIVING SPACES THIS HOME WILL SURELY IMPRESS!!! HARDWOOD FLOORS, QUARTZ COUNTERS & CHERRY CABINETRY GRACE THE KITCHEN WITH STAINLESS STEEL WOLF & SAMSUNG & MAYTAG APPLIANCES, RECESSED LIGHTING IN KITCH & OVERSIZED FAMILY ROOM. PLANTATION BLINDS. MASTER SUITE WITH SITTING AREA. MASTER BA UPDATED (2014) W/ GRANITE COUNTERS & CHERRY CABS. CORIAN HALL BATH (2014). 6 PANEL DOORS T/O. BRICK PAVER PATIO & WALKWAYS. NEW WINDOWS(2014), ROOF/GUTTERS(2015), WHOLE HOUSE FAN FOR EFFICIENCY. NEW SPACE-PAC AIR CONDITIONING(2018), BOILER(97'), H20 HTR(2014). NEUTRAL COLORS! BRIGHT & SUNNY SOUTHERN EXPOSURES. FAMILY ROOM FEATURES STONE WOOD BURNING FIREPLACE. PRIVATE ENTRY TO FENCED YARD & PAVER PATIO. WALK IN CLOSETS. CERAMC TILED LOWER LEVEL RECREATION ROOM PERFECT FOR ENTERTAINING AND LOADED WITH FINISHED STORAGE SPACE TOO. CONCRETE DRIVEWAY. CLOSE TO SHOPPING & TRANSPORTATION. EZ ACCESS TO I94 & 294. FLOOR PLAN ON FILE SHOWING AWESOME ROOM SIZES. MAINTAINED TO PERFECTION. COME SEE TODAY!!!
Last Agent to Sell the Property
Glenn Brezka
Aria Properties, LLC License #471016261 Listed on: 03/10/2020
Home Details
Home Type
- Single Family
Est. Annual Taxes
- $12,336
Year Built
- 1968
Lot Details
- Southern Exposure
- Fenced Yard
- Corner Lot
- Mature Trees
Parking
- Attached Garage
- Garage ceiling height seven feet or more
- Heated Garage
- Garage Transmitter
- Garage Door Opener
- Driveway
- Parking Included in Price
- Garage Is Owned
Home Design
- Colonial Architecture
- Brick Exterior Construction
- Slab Foundation
- Asphalt Shingled Roof
- Wood Siding
Interior Spaces
- Wood Burning Fireplace
- Entrance Foyer
- Workroom
- Recreation Room
- Wood Flooring
- Partially Finished Basement
- Basement Fills Entire Space Under The House
- Storm Screens
Kitchen
- Breakfast Bar
- Walk-In Pantry
- Oven or Range
- Range Hood
- High End Refrigerator
- Dishwasher
- Disposal
Bedrooms and Bathrooms
- Walk-In Closet
- Primary Bathroom is a Full Bathroom
Laundry
- Laundry on main level
- Dryer
- Washer
Outdoor Features
- Brick Porch or Patio
Utilities
- Central Air
- SpacePak Central Air
- Baseboard Heating
- Hot Water Heating System
- Heating System Uses Gas
- Radiant Heating System
- Lake Michigan Water
Listing and Financial Details
- Homeowner Tax Exemptions
- $5,468 Seller Concession
Ownership History
Purchase Details
Purchase Details
Home Financials for this Owner
Home Financials are based on the most recent Mortgage that was taken out on this home.Purchase Details
Home Financials for this Owner
Home Financials are based on the most recent Mortgage that was taken out on this home.Similar Homes in Northbrook, IL
Home Values in the Area
Average Home Value in this Area
Purchase History
| Date | Buyer | Sale Price | Title Company |
|---|---|---|---|
| Lara Family Trust | -- | None Listed On Document | |
| Lara Raymond G | $512,000 | Attorneys Ttl Guaranty Fund | |
| Goldberg Joel C | $345,000 | Attorneys Natl Title Network |
Mortgage History
| Date | Status | Borrower | Loan Amount |
|---|---|---|---|
| Previous Owner | Lara Raymond G | $486,400 | |
| Previous Owner | Goldberg Joel C | $243,450 | |
| Previous Owner | Goldberg Joel C | $250,000 | |
| Previous Owner | Goldberg Joel C | $276,000 |
Property History
| Date | Event | Price | Change | Sq Ft Price |
|---|---|---|---|---|
| 09/25/2020 09/25/20 | Sold | $512,000 | -4.3% | $198 / Sq Ft |
| 08/08/2020 08/08/20 | Pending | -- | -- | -- |
| 07/29/2020 07/29/20 | Price Changed | $534,900 | -1.8% | $207 / Sq Ft |
| 03/10/2020 03/10/20 | For Sale | $544,900 | -- | $211 / Sq Ft |
Tax History Compared to Growth
Tax History
| Year | Tax Paid | Tax Assessment Tax Assessment Total Assessment is a certain percentage of the fair market value that is determined by local assessors to be the total taxable value of land and additions on the property. | Land | Improvement |
|---|---|---|---|---|
| 2024 | $12,336 | $57,001 | $17,588 | $39,413 |
| 2023 | $12,336 | $57,001 | $17,588 | $39,413 |
| 2022 | $12,336 | $57,001 | $17,588 | $39,413 |
| 2021 | $12,455 | $51,418 | $15,242 | $36,176 |
| 2020 | $12,319 | $51,418 | $15,242 | $36,176 |
| 2019 | $13,788 | $64,301 | $15,242 | $49,059 |
| 2018 | $14,155 | $60,907 | $13,483 | $47,424 |
| 2017 | $13,779 | $60,907 | $13,483 | $47,424 |
| 2016 | $13,118 | $60,907 | $13,483 | $47,424 |
| 2015 | $11,460 | $48,465 | $11,138 | $37,327 |
| 2014 | $11,201 | $48,465 | $11,138 | $37,327 |
| 2013 | $10,872 | $48,465 | $11,138 | $37,327 |
Agents Affiliated with this Home
-

Seller's Agent in 2020
Glenn Brezka
Aria Properties, LLC
(847) 791-4536
-
Megan Wood

Buyer's Agent in 2020
Megan Wood
Compass
(773) 273-9581
3 in this area
168 Total Sales
Map
Source: Midwest Real Estate Data (MRED)
MLS Number: MRD10663953
APN: 04-17-113-001-0000
- 3244 Lakeside Ave
- 3324 Lakeside Ave
- 1825 Ivy Ln
- 1716 Longvalley Dr
- 1780 Prairie Ave
- 3025 Oxford Ln
- 3035 Keystone Rd
- 3564 Garden St
- 2128 Scotch Pine Ln
- 1452 Hemlock Knoll Terrace
- 3121 Toulon Dr Unit 1E
- 3550 Whirlaway Dr
- 2870 Keystone Rd
- 2100 Pfingsten Rd
- 1831 Mission Hills Rd Unit 305
- 1671 Mission Hills Rd Unit S
- 3118 Oliver Ln
- 2951 Canterbury Dr
- 3713 Provenance Way
- 1621 Mission Hills Rd Unit 510
- 1805 Shawnee Trail
- 1761 Shawnee Trail
- 1751 Shawnee Trail
- 3205 Robincrest Dr
- 3215 Robincrest Dr
- 3150 Palm Ln
- 3227 Echo Ln
- 3225 Robincrest Dr
- 3145 Elder Ct
- 3236 Robincrest Dr
- 1741 Shawnee Trail
- 3150 Elder Ct
- 3237 Echo Ln
- 3235 Robincrest Dr
- 3142 Palm Ln
- 3147 Palm Ln
- 3246 Robincrest Dr
- 1731 Shawnee Trail
- 3247 Echo Ln
- 3245 Robincrest Dr
