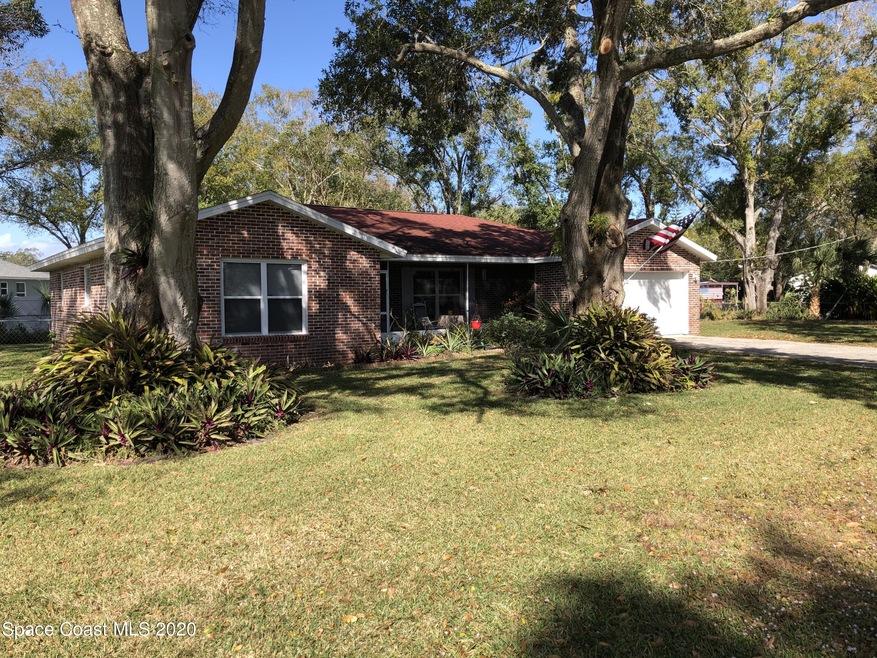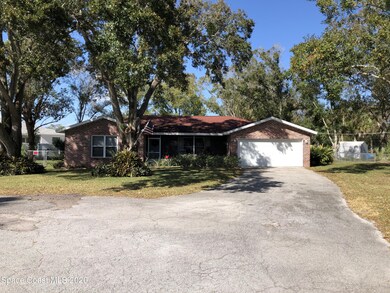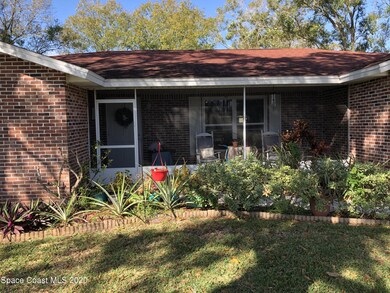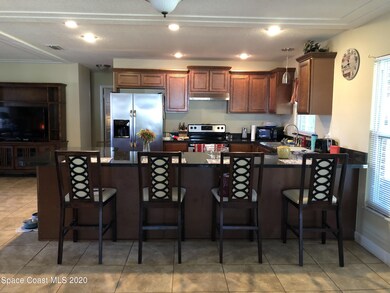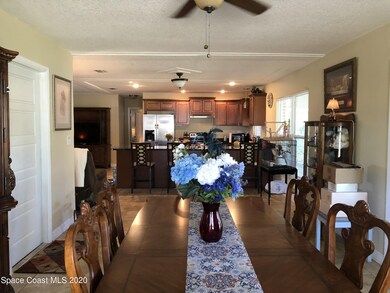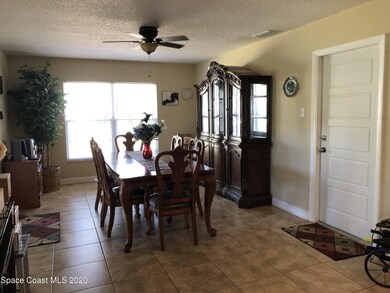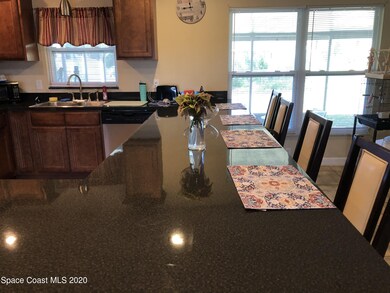
1805 Shayne Ln NE Palm Bay, FL 32905
Port Malabar NeighborhoodHighlights
- View of Trees or Woods
- Great Room
- Screened Porch
- Open Floorplan
- No HOA
- Cul-De-Sac
About This Home
As of March 2021REDUCED TO BELOW MARKET VALUE! WON'T LAST LONG. WHERE ELSE CAN YOU FIND ALMOST 1/2 ACRE PRIVATE SETTING. HUGE MATURE OAK TREES SURROUND THIS BEAUTIFUL BRICK HOME AT THE END OF A QUIET CUL-DE-SAC. COMPLETE RENOVATION IN 2015- NEW KITCHEN WITH STAINLESS APPLIANCES, NEW BATHROOMS, TILE FLOORS, NEW ROOF, NEW A/C CONDENSOR AND COILS, NEW WINDOWS, NEW SEPTIC AND DRAINFIELD. OPEN FLOOR PLAN MAKES HOME SEEM LARGER. GREAT FOR ENTERTAINING. THE LARGE SCREENED PORCH WITH FRENCH DOORS GIVES ADDED SPACE. HUGE YARD WITH FENCED BACK YARD. CITY WATER! LOCATED IN THE CENTER OF EVERYTHING-BEACHES, BOATING, TURKEY CREEK, L3 HARRIS, FIT, HOSPITALS, SHOPPING
Last Agent to Sell the Property
Flamm Real Estate LLC License #3014466 Listed on: 03/10/2021
Home Details
Home Type
- Single Family
Est. Annual Taxes
- $1,891
Year Built
- Built in 1972
Lot Details
- 0.37 Acre Lot
- Cul-De-Sac
- East Facing Home
- Chain Link Fence
- Irregular Lot
Parking
- 2 Car Attached Garage
Home Design
- Brick Exterior Construction
- Frame Construction
- Shingle Roof
- Wood Siding
- Asphalt
Interior Spaces
- 1,507 Sq Ft Home
- 1-Story Property
- Open Floorplan
- Ceiling Fan
- Great Room
- Dining Room
- Screened Porch
- Views of Woods
- Fire and Smoke Detector
- Washer and Gas Dryer Hookup
Kitchen
- Eat-In Kitchen
- Breakfast Bar
- Electric Range
- Dishwasher
Flooring
- Carpet
- Tile
Bedrooms and Bathrooms
- 3 Bedrooms
- Split Bedroom Floorplan
- Dual Closets
- 2 Full Bathrooms
- Separate Shower in Primary Bathroom
Outdoor Features
- Patio
Schools
- Riviera Elementary School
- Stone Middle School
- Palm Bay High School
Utilities
- Cooling Available
- Central Heating
- Septic Tank
- Cable TV Available
Community Details
- No Home Owners Association
Listing and Financial Details
- Assessor Parcel Number 28-37-27-00-00292.0-0000.00
Ownership History
Purchase Details
Home Financials for this Owner
Home Financials are based on the most recent Mortgage that was taken out on this home.Purchase Details
Home Financials for this Owner
Home Financials are based on the most recent Mortgage that was taken out on this home.Purchase Details
Purchase Details
Purchase Details
Home Financials for this Owner
Home Financials are based on the most recent Mortgage that was taken out on this home.Purchase Details
Purchase Details
Similar Homes in Palm Bay, FL
Home Values in the Area
Average Home Value in this Area
Purchase History
| Date | Type | Sale Price | Title Company |
|---|---|---|---|
| Warranty Deed | $240,000 | Peninsula Title Services Llc | |
| Warranty Deed | $69,000 | Prestige Title Brevard Llc | |
| Warranty Deed | -- | Attorney | |
| Warranty Deed | -- | None Available | |
| Warranty Deed | $84,000 | -- | |
| Warranty Deed | -- | -- | |
| Warranty Deed | $83,000 | -- |
Mortgage History
| Date | Status | Loan Amount | Loan Type |
|---|---|---|---|
| Open | $14,363 | VA | |
| Open | $240,000 | New Conventional | |
| Previous Owner | $159,000 | New Conventional | |
| Previous Owner | $59,000 | Purchase Money Mortgage |
Property History
| Date | Event | Price | Change | Sq Ft Price |
|---|---|---|---|---|
| 07/15/2025 07/15/25 | Price Changed | $250,000 | 0.0% | $166 / Sq Ft |
| 07/15/2025 07/15/25 | For Sale | $250,000 | +6.4% | $166 / Sq Ft |
| 05/20/2025 05/20/25 | Pending | -- | -- | -- |
| 05/16/2025 05/16/25 | For Sale | $235,000 | -2.1% | $156 / Sq Ft |
| 03/29/2021 03/29/21 | Sold | $240,000 | -7.7% | $159 / Sq Ft |
| 03/11/2021 03/11/21 | Pending | -- | -- | -- |
| 03/10/2021 03/10/21 | For Sale | $259,900 | 0.0% | $172 / Sq Ft |
| 02/07/2021 02/07/21 | Pending | -- | -- | -- |
| 01/22/2021 01/22/21 | Price Changed | $259,900 | -2.7% | $172 / Sq Ft |
| 12/31/2020 12/31/20 | For Sale | $267,000 | +78.1% | $177 / Sq Ft |
| 03/13/2015 03/13/15 | Sold | $149,900 | 0.0% | $99 / Sq Ft |
| 02/09/2015 02/09/15 | Pending | -- | -- | -- |
| 02/04/2015 02/04/15 | For Sale | $149,900 | +117.2% | $99 / Sq Ft |
| 08/29/2014 08/29/14 | Sold | $69,000 | -1.4% | $46 / Sq Ft |
| 08/29/2014 08/29/14 | Pending | -- | -- | -- |
| 08/29/2014 08/29/14 | For Sale | $70,000 | -- | $46 / Sq Ft |
Tax History Compared to Growth
Tax History
| Year | Tax Paid | Tax Assessment Tax Assessment Total Assessment is a certain percentage of the fair market value that is determined by local assessors to be the total taxable value of land and additions on the property. | Land | Improvement |
|---|---|---|---|---|
| 2023 | $2,055 | $248,520 | $0 | $0 |
| 2022 | $62 | $241,290 | $0 | $0 |
| 2021 | $1,932 | $136,830 | $0 | $0 |
| 2020 | $1,891 | $134,950 | $0 | $0 |
| 2019 | $2,045 | $131,920 | $0 | $0 |
| 2018 | $1,995 | $129,470 | $0 | $0 |
| 2017 | $2,013 | $126,810 | $0 | $0 |
| 2016 | $1,836 | $124,210 | $20,000 | $104,210 |
| 2015 | $2,300 | $100,670 | $20,000 | $80,670 |
| 2014 | $1,992 | $82,940 | $20,000 | $62,940 |
Agents Affiliated with this Home
-
Leira Morton

Seller's Agent in 2025
Leira Morton
EXP Realty, LLC
(321) 806-6712
65 Total Sales
-
Teresa Flamm

Seller's Agent in 2021
Teresa Flamm
Flamm Real Estate LLC
(321) 863-8498
1 in this area
48 Total Sales
-
Katie Greet

Buyer's Agent in 2021
Katie Greet
LPT Realty, LLC
(321) 525-1008
2 in this area
62 Total Sales
-
Andy Waterman

Seller's Agent in 2015
Andy Waterman
Waterman Real Estate, Inc.
(321) 961-6182
36 in this area
534 Total Sales
Map
Source: Space Coast MLS (Space Coast Association of REALTORS®)
MLS Number: 893269
APN: 28-37-27-00-00292.0-0000.00
- 1995 Mark Twain Ln NE
- 1994 Mark Twain Ln NE
- 1924 Elderberry Ct NE
- 1238 Port Malabar Blvd NE
- 882 Wateroak Dr NE Unit Port Malabar Unit 59
- 1841 Market Cir NE
- 1961 Academy St NE
- 790 Aragon Ave NE
- 1825 Market Cir NE
- 1943 Bradway St NE
- 1961 Bradway St NE
- 1157 Goldenrod Cir NE
- 2164 Spring Creek Cir NE
- 4603 Babcock St NE
- 000 Sandy Ln NE
- 2090 Redwood Cir NE
- 2107 Advana St NE
- 2110 Redwood Cir NE
- 2122 Spring Creek Cir NE
- 2126 Redwood Cir NE
