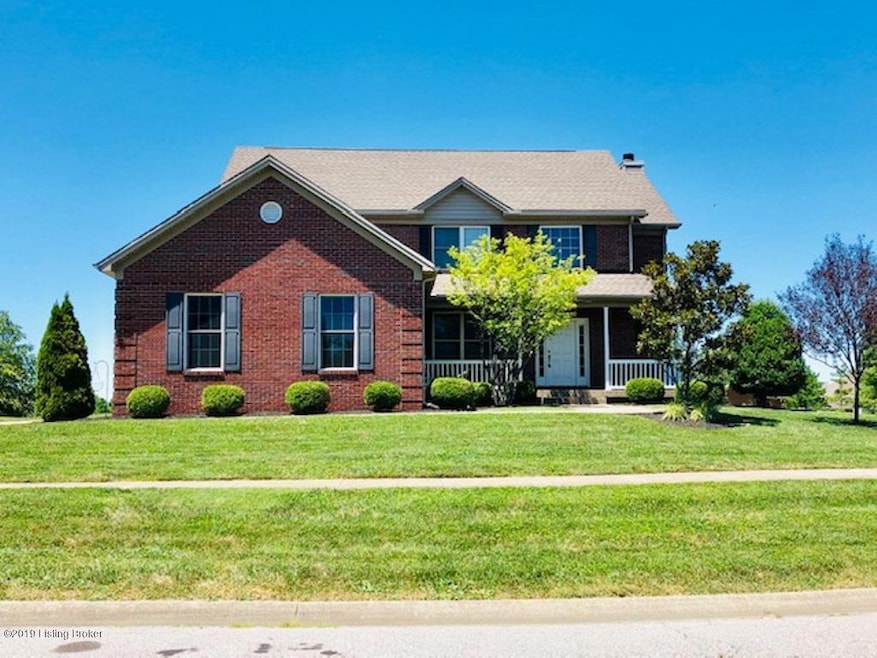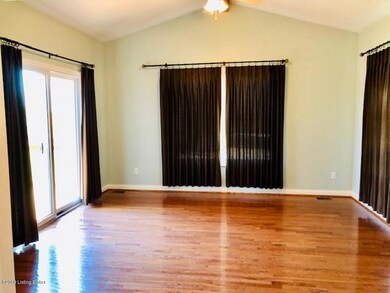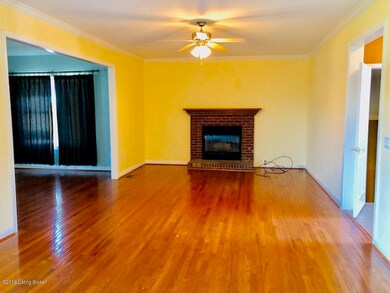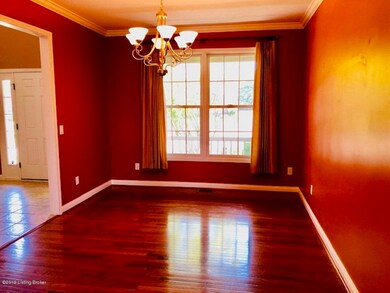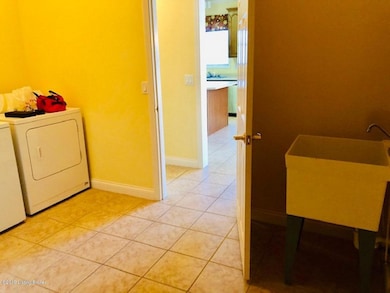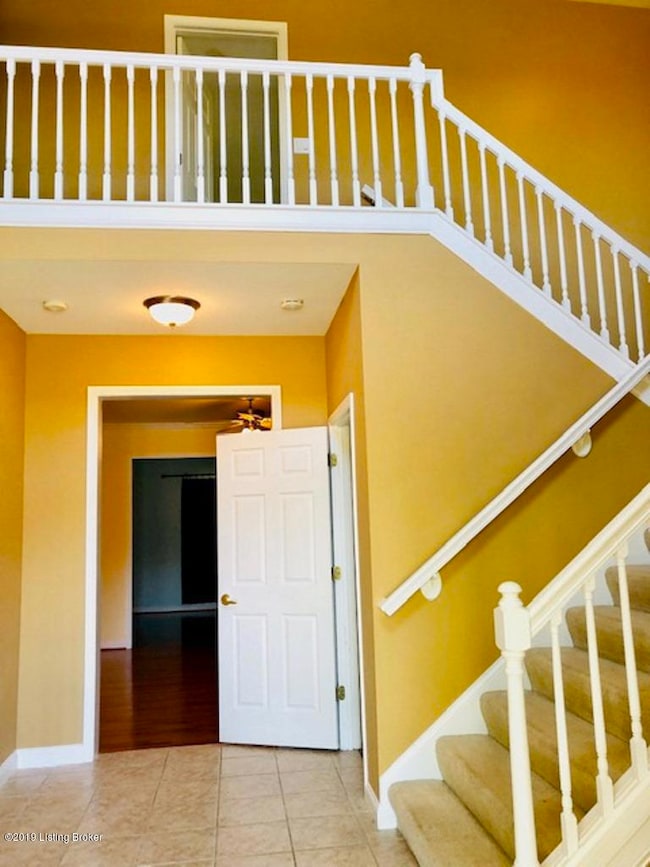
1805 St Andrews Ct La Grange, KY 40031
Estimated Value: $455,000 - $499,000
Highlights
- Deck
- Traditional Architecture
- Central Air
- Locust Grove Elementary School Rated A-
- Porch
- 2 Car Garage
About This Home
As of October 2019Exciting opportunity in Gleneagle Subdivision! Extra large executive home ready for a new owner or investor. Super spacious home with finished basement. Seller offering $4000 for decoration/paint/carpet allowance.
Last Agent to Sell the Property
Coldwell Banker Legacy Group License #196504 Listed on: 07/15/2019

Home Details
Home Type
- Single Family
Est. Annual Taxes
- $3,703
Year Built
- Built in 2007
Lot Details
- 0.38
Parking
- 2 Car Garage
Home Design
- Traditional Architecture
- Brick Exterior Construction
- Shingle Roof
- Vinyl Siding
Interior Spaces
- 2-Story Property
- Basement
Bedrooms and Bathrooms
- 4 Bedrooms
Outdoor Features
- Deck
- Porch
Utilities
- Central Air
- Heating System Uses Natural Gas
Community Details
- Property has a Home Owners Association
- Gleneagles Estates Subdivision
Listing and Financial Details
- Tax Lot 80
- Seller Concessions Not Offered
Ownership History
Purchase Details
Home Financials for this Owner
Home Financials are based on the most recent Mortgage that was taken out on this home.Purchase Details
Home Financials for this Owner
Home Financials are based on the most recent Mortgage that was taken out on this home.Similar Homes in La Grange, KY
Home Values in the Area
Average Home Value in this Area
Purchase History
| Date | Buyer | Sale Price | Title Company |
|---|---|---|---|
| Roemer Roy R | $300,000 | None Available | |
| Badgett Claude R | -- | None Available |
Mortgage History
| Date | Status | Borrower | Loan Amount |
|---|---|---|---|
| Open | Roemer Roy R | $170,000 | |
| Closed | Roemer Roy R | $240,000 | |
| Previous Owner | Badgett Claude | $115,000 | |
| Previous Owner | Badgett Claude R | $115,000 | |
| Previous Owner | Badgett Claude Rogers | $115,196 | |
| Previous Owner | Badgett Claude R | $14,000 | |
| Previous Owner | Badgett Claude R | $140,000 |
Property History
| Date | Event | Price | Change | Sq Ft Price |
|---|---|---|---|---|
| 10/01/2019 10/01/19 | Sold | $300,000 | -7.7% | $74 / Sq Ft |
| 08/05/2019 08/05/19 | Pending | -- | -- | -- |
| 07/15/2019 07/15/19 | For Sale | $324,900 | -- | $80 / Sq Ft |
Tax History Compared to Growth
Tax History
| Year | Tax Paid | Tax Assessment Tax Assessment Total Assessment is a certain percentage of the fair market value that is determined by local assessors to be the total taxable value of land and additions on the property. | Land | Improvement |
|---|---|---|---|---|
| 2024 | $3,703 | $300,000 | $45,000 | $255,000 |
| 2023 | $3,771 | $300,000 | $45,000 | $255,000 |
| 2022 | $3,757 | $300,000 | $45,000 | $255,000 |
| 2021 | $3,733 | $300,000 | $45,000 | $255,000 |
| 2020 | $3,742 | $300,000 | $45,000 | $255,000 |
| 2019 | $4,197 | $340,000 | $45,000 | $295,000 |
| 2018 | $4,199 | $340,000 | $0 | $0 |
| 2017 | $3,075 | $250,000 | $0 | $0 |
| 2013 | $2,746 | $250,000 | $45,000 | $205,000 |
Agents Affiliated with this Home
-
John Huggins

Seller's Agent in 2019
John Huggins
Coldwell Banker Legacy Group
(270) 843-6683
68 Total Sales
-
Laura Fromm
L
Buyer's Agent in 2019
Laura Fromm
Bob Hayes Realty Company
(502) 231-1253
4 Total Sales
Map
Source: Metro Search (Greater Louisville Association of REALTORS®)
MLS Number: 1537602
APN: 47-42-00-81
- 2600 Sunningdale Place E
- 1911 Cherry Glen Dr
- 2113 Aiken Back Ln
- 2115 Aiken Back Ln
- 2117 Aiken Back Ln
- 2119 Aiken Back Ln
- 2121 Aiken Back Ln
- 2112 Aiken Back Ln
- 2125 Aiken Back Ln
- 3013 Cherry Glen Dr
- 1208 Lakewood Dr
- 1130 Cherry Hollow Rd
- 1009 Cherry Ridge Run
- 1004 Richwood Way
- 1407 Allgeier Dr
- 2428 Cherry Creek Rd
- 909 Kentucky 53
- 2022 Crystal Dr
- 1601 Grange Dr
- 1818 Zachary Dr
- 1805 St Andrews Ct
- 1805 Saint Andrews Ct
- 1809 Saint Andrews Ct
- 1801 Saint Andrews Ct
- 2605 Sunningdale Place E
- 1802 St Andrews Ct
- 1802 Saint Andrews Ct
- 1808 St Andrews Ct
- 1808 Saint Andrews Ct
- 1804 Saint Andrews Ct
- 1811 Saint Andrews Ct
- 1806 St Andrews Ct
- 1806 Saint Andrews Ct
- 1810 Saint Andrews Ct
- 1810 St Andrews Ct
- 1800 Saint Andrews Ct
- 1812 Saint Andrews Ct
- 2603 Sunningdale Place E
- 2606 Sunningdale Place E
- 1716 Mahogany Run Dr
