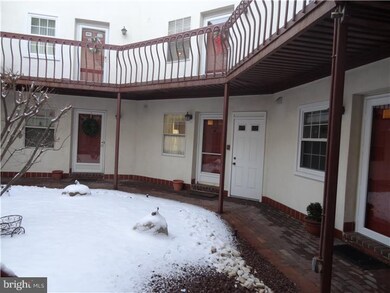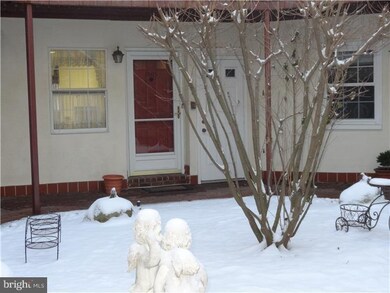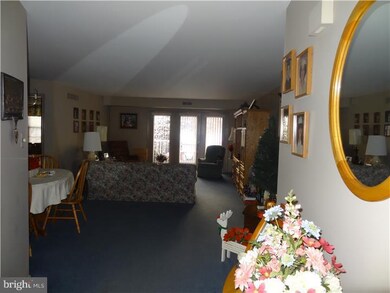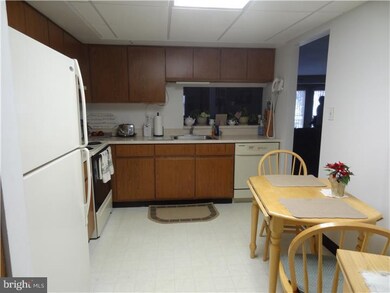
1805 Steamboat Station Unit AMBOAT Southampton, PA 18966
Southampton NeighborhoodEstimated Value: $314,000 - $329,000
Highlights
- Eat-In Kitchen
- Living Room
- Central Air
- Patio
- En-Suite Primary Bedroom
- Dining Room
About This Home
As of March 2015This spacious 1st floor condo features 2 bedrooms, 2 full baths with a Jacuzzi tub in the master bath, eat in kitchen with oak cabinets and a lovely view of the courtyard from the front door and kitchen window which is beautifully decorated for every season. Separate dining area and a large, comfortable living room with French doors opening to the patio. Laundry room with full size washer & dryer completes this home. It's a wonderful location.
Property Details
Home Type
- Condominium
Est. Annual Taxes
- $3,520
Year Built
- Built in 1988
HOA Fees
- $170 Monthly HOA Fees
Parking
- Parking Lot
Home Design
- Stucco
Interior Spaces
- 1,366 Sq Ft Home
- Property has 1 Level
- Living Room
- Dining Room
- Eat-In Kitchen
- Laundry on main level
Bedrooms and Bathrooms
- 2 Bedrooms
- En-Suite Primary Bedroom
- 2 Full Bathrooms
Outdoor Features
- Patio
Schools
- Eugene Klinger Middle School
- William Tennent High School
Utilities
- Central Air
- Heating System Uses Gas
- Natural Gas Water Heater
Community Details
- $400 Other One-Time Fees
- Steamboat Station Subdivision
Listing and Financial Details
- Tax Lot 0911805
- Assessor Parcel Number 48-016-0911805
Ownership History
Purchase Details
Home Financials for this Owner
Home Financials are based on the most recent Mortgage that was taken out on this home.Purchase Details
Purchase Details
Similar Homes in Southampton, PA
Home Values in the Area
Average Home Value in this Area
Purchase History
| Date | Buyer | Sale Price | Title Company |
|---|---|---|---|
| Held Mary J | $185,000 | None Available | |
| Spivey Elaine M | $210,000 | None Available | |
| Wolper Leonard | $112,500 | -- |
Property History
| Date | Event | Price | Change | Sq Ft Price |
|---|---|---|---|---|
| 03/19/2015 03/19/15 | Sold | $185,000 | -3.6% | $135 / Sq Ft |
| 01/12/2015 01/12/15 | Pending | -- | -- | -- |
| 01/06/2015 01/06/15 | For Sale | $192,000 | -- | $141 / Sq Ft |
Tax History Compared to Growth
Tax History
| Year | Tax Paid | Tax Assessment Tax Assessment Total Assessment is a certain percentage of the fair market value that is determined by local assessors to be the total taxable value of land and additions on the property. | Land | Improvement |
|---|---|---|---|---|
| 2024 | $4,449 | $20,800 | $0 | $20,800 |
| 2023 | $4,314 | $20,800 | $0 | $20,800 |
| 2022 | $4,223 | $20,800 | $0 | $20,800 |
| 2021 | $4,147 | $20,800 | $0 | $20,800 |
| 2020 | $4,089 | $20,800 | $0 | $20,800 |
| 2019 | $3,939 | $20,800 | $0 | $20,800 |
| 2018 | $3,848 | $20,800 | $0 | $20,800 |
| 2017 | $3,739 | $20,800 | $0 | $20,800 |
| 2016 | $3,739 | $20,800 | $0 | $20,800 |
| 2015 | -- | $20,800 | $0 | $20,800 |
| 2014 | -- | $20,800 | $0 | $20,800 |
Agents Affiliated with this Home
-
Donna Houghton

Seller's Agent in 2015
Donna Houghton
Re/Max Centre Realtors
(215) 355-1213
23 Total Sales
-
T
Buyer's Agent in 2015
Thomas Campbell
Homestarr Realty
Map
Source: Bright MLS
MLS Number: 1002515418
APN: 48-016-091-180-5
- 1707 Steamboat Station
- 970 Rozel Ave
- 805 Churchville Rd
- 69 Belmont Station Unit I69
- 806 W Maple Dr
- 615 Nicole Dr
- 615 Belmont Ave
- 1060 Woodbourne Dr
- 832 Central Ave
- 208 L Hampton Crossing Condiminiums
- 922 2nd Street Pike
- 585 Andrew Dr
- 632 Pickering Rd
- 545 Andrew Dr
- 479 Rick Rd
- 430 Yale Dr
- 965 Willopenn Dr
- 1032 School Ln
- 905 Pebble Ln
- 1025 Longfield Rd
- 1805 Steamboat Station Unit 1805
- 1805 Steamboat Station Unit AMBOAT
- 1807 Steamboat Station
- 1803 Steamboat Station Unit 1803
- 1806 Steamboat Station
- 1809 Steamboat Station
- 1808 Steamboat Station Unit 1808
- 1808 Steamboat Station Unit AMBOAT
- 1804 Steamboat Station Unit 1804
- 1801 Steamboat Station Unit 1801
- 1811 Steamboat Station Unit 1811
- 1815 Steamboat Station Unit 1815
- 1813 Steamboat Station Unit 1813
- 1810 Steamboat Station Unit 1810
- 1802 Steamboat Station Unit AMBOAT
- 1802 Steamboat Station Unit 1802
- 1812 Steamboat Station Unit 1812
- 1816 Steamboat Station Unit 1816
- 1814 Steamboat Station Unit 1814
- 1814 Steamboat Station Unit AMBOAT






