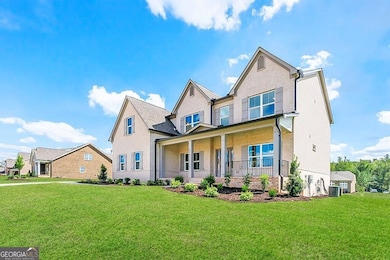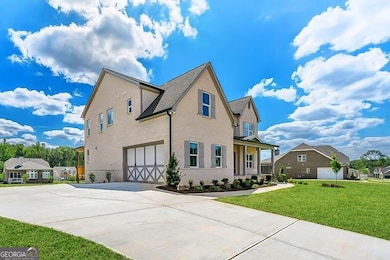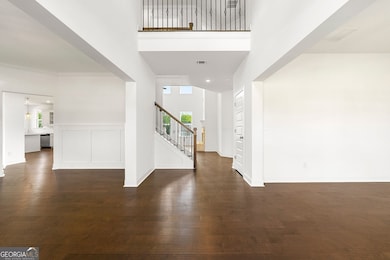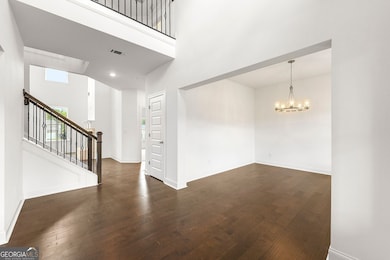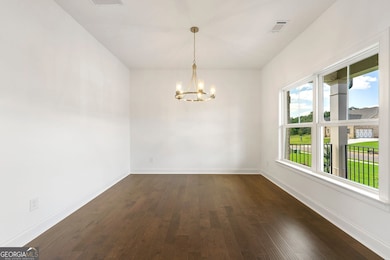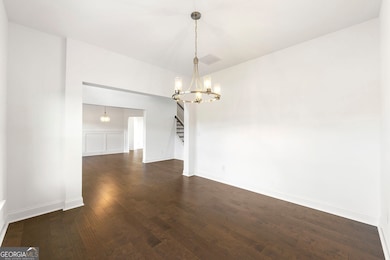1805 Stonewood Field Rd Watkinsville, GA 30677
Estimated payment $4,391/month
Highlights
- New Construction
- Dining Room Seats More Than Twelve
- Deck
- Oconee County Elementary School Rated A
- Clubhouse
- Traditional Architecture
About This Home
Move-in Ready! Amazing End of Summer Incentives! $40k Anyway they want it! The Rosewood Floor Plan. Stonewood by SR Homes one of North East Georgia's Premier Homebuilders! A few miles from downtown Watkinsville,Athens and UGA's campus, this location is fantastic! This traditional 2-story Home is a treat to be sure and offers every feature a Buyer could ask for. Exceptional curb appeal with a large rocking chair front porch. From the moment you walk in the door you are treated to an open-concept floor plan. On the main level there is a fantastic 2-Story Great Room with a gorgeous wall of windows and wood burning fireplace, Office, Formal Dining Room, Bedroom and Full Bathroom, A large Kitchen that offers White cabinets, Whirlpool SS Appliances, 5-Burner Cooktop, Custom Vent Hood, a window at the sink area, a very generous Walk-in Pantry, plus a mudroom at the garage entrance. Upstairs are 4 additional bedrooms and 3 Full Bathrooms, including a luxurious Owners retreat and Bathroom, and Laundry Room. This home is situated on a little more than 3/4 acre level lot and would be fantastic for adding your outdoor living space.
Open House Schedule
-
Saturday, November 22, 202511:00 am to 5:00 pm11/22/2025 11:00:00 AM +00:0011/22/2025 5:00:00 PM +00:00Add to Calendar
-
Sunday, November 23, 20251:00 to 5:00 pm11/23/2025 1:00:00 PM +00:0011/23/2025 5:00:00 PM +00:00Add to Calendar
Home Details
Home Type
- Single Family
Est. Annual Taxes
- $5,215
Year Built
- Built in 2023 | New Construction
Lot Details
- 0.77 Acre Lot
- Level Lot
- Sprinkler System
HOA Fees
- $83 Monthly HOA Fees
Home Design
- Traditional Architecture
- Composition Roof
- Four Sided Brick Exterior Elevation
Interior Spaces
- 3,115 Sq Ft Home
- 2-Story Property
- Tray Ceiling
- High Ceiling
- Fireplace With Gas Starter
- Double Pane Windows
- Mud Room
- Two Story Entrance Foyer
- Family Room with Fireplace
- Dining Room Seats More Than Twelve
- Formal Dining Room
- Home Office
- Carpet
- Basement
- Crawl Space
- Fire and Smoke Detector
Kitchen
- Breakfast Area or Nook
- Breakfast Bar
- Walk-In Pantry
- Microwave
- Dishwasher
- Kitchen Island
- Solid Surface Countertops
Bedrooms and Bathrooms
- Walk-In Closet
- Double Vanity
- Low Flow Plumbing Fixtures
- Soaking Tub
- Separate Shower
Laundry
- Laundry Room
- Laundry on upper level
Parking
- Garage
- Parking Accessed On Kitchen Level
- Side or Rear Entrance to Parking
Outdoor Features
- Deck
- Porch
Location
- Property is near schools
- Property is near shops
Schools
- High Shoals Elementary School
- Oconee County Middle School
- Oconee County High School
Utilities
- Forced Air Zoned Heating and Cooling System
- Heating System Uses Natural Gas
- Underground Utilities
- Gas Water Heater
- Septic Tank
- Phone Available
- Cable TV Available
Listing and Financial Details
- Tax Lot 40
Community Details
Overview
- $1,000 Initiation Fee
- Association fees include swimming, tennis
- Stonewood Subdivision
Amenities
- Clubhouse
Recreation
- Tennis Courts
- Community Pool
Map
Home Values in the Area
Average Home Value in this Area
Tax History
| Year | Tax Paid | Tax Assessment Tax Assessment Total Assessment is a certain percentage of the fair market value that is determined by local assessors to be the total taxable value of land and additions on the property. | Land | Improvement |
|---|---|---|---|---|
| 2024 | $5,373 | $273,486 | $31,500 | $241,986 |
| 2023 | $5,215 | $28,000 | $28,000 | $0 |
| 2022 | $646 | $25,200 | $25,200 | $0 |
Property History
| Date | Event | Price | List to Sale | Price per Sq Ft |
|---|---|---|---|---|
| 10/27/2025 10/27/25 | For Sale | $734,900 | -- | $236 / Sq Ft |
Purchase History
| Date | Type | Sale Price | Title Company |
|---|---|---|---|
| Warranty Deed | $850,000 | -- |
Source: Georgia MLS
MLS Number: 10632106
APN: B-06T-040
- 1295 Stonewood Field Rd
- 1015 Turtle Pond Dr
- 1355 Cold Tree Ln
- 1011 Sharon Place
- 1141 Southwind Dr
- 1221 Echo Trail
- 4220 Willow Creek Dr
- 4340 Willow Creek Dr
- 4510 Willow Creek Dr
- 2731 Willow Creek Dr
- 1350 Burr Harris Rd
- 4621 Willow Creek Dr
- 1101 Spring Valley Way
- 1171 Spring Lake Dr
- 1322 Burr Harris Rd
- 2343 Cold Tree Ln
- 1441 Willow Creek Dr
- 1192 Mars Hill Rd
- 1030 Elder Heights Dr
- 1211 Old Bishop Rd
- 166 Vfw Dr Unit ID1302829P
- 130 Hight Dr
- 1062 Wisteria Ridge
- 17 Bunny Hop Trail
- 1051 Crooked Creek Rd
- 1471 Crooked Creek Rd
- 1250 Electric Ave
- 2300 Colham Ferry Rd
- 1725 Electric Ave Unit 230-A
- 1030 Cherokee Cir
- 1051 Kings Mill Run
- 1020 Cherry Hills Ct
- 1120 Macon Hwy
- 140 Ridgeview Dr
- 260 Martha Dr

