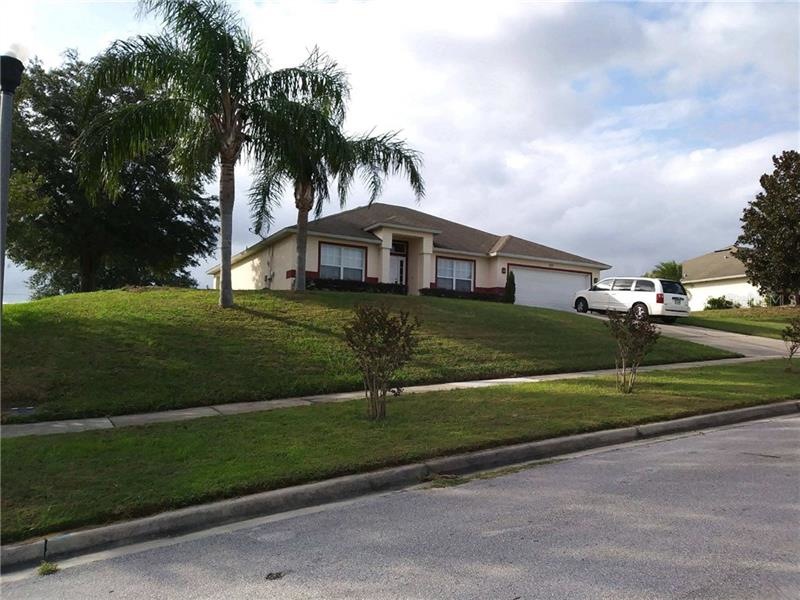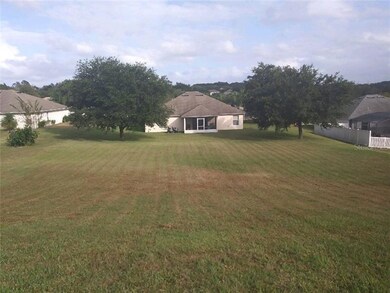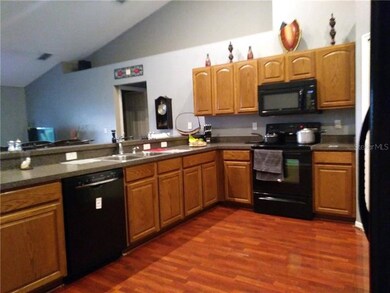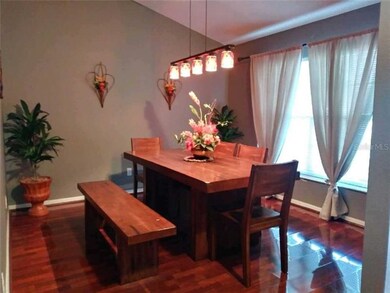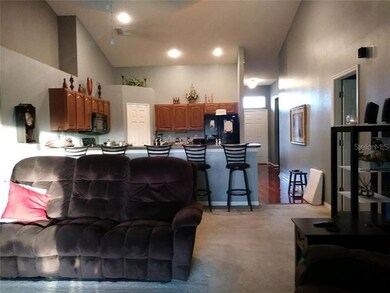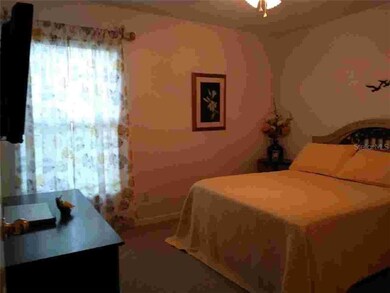
1805 Summit Oaks Cir Clermont, FL 34715
Oak Valley NeighborhoodHighlights
- 0.62 Acre Lot
- High Ceiling
- 2 Car Attached Garage
- Deck
- Porch
- Screened Patio
About This Home
As of May 2018Looking for tranquility, peace and serenity with space to roam-this is it! Enjoy the sweeping views of gorgeous sunsets on this half plus acre of property. This must see home with pride of ownership boast 3 bedrooms 2 full baths with an attached 2 car garage along with a truss covered screened enclosed porch. The large kitchen offers all appliances with solid oak cabinetry complimented with laminate flooring. The cathedal/vaulted ceiling and open floor plan make this home appear much larger than it's 1785 square feet of living space. The master bedroom's on-suite has a garden tub, separate shower, and dual sinks. Additional upgrades in the home include: pre-wired surround sound & alarm system, high efficiency stacked washer and dryer, Laundry sink, custom built closet office, two custom quad garage utility receptacles, and a brand new leach drain around the house for proper draining.The community is close to "A" rated schools, shopping, restaurants, and all modern day conveniences. Due to the owner downsizing, the following items are for sell and negotiable Riding Tractor, weed eater, blower, edger. Great Location-call today for your private showing. All room dimensions are to be verified by the buyer.
Last Agent to Sell the Property
Donn Wonderling
BEX REALTY, LLC License #3064286 Listed on: 11/18/2017
Last Buyer's Agent
Bob McIntire
A PREMIER CLASS REALTY License #202418
Home Details
Home Type
- Single Family
Est. Annual Taxes
- $1,351
Year Built
- Built in 2004
Lot Details
- 0.62 Acre Lot
- Well Sprinkler System
- Property is zoned RSF-2
HOA Fees
- $20 Monthly HOA Fees
Parking
- 2 Car Attached Garage
Home Design
- Slab Foundation
- Shingle Roof
- Block Exterior
- Stucco
Interior Spaces
- 1,785 Sq Ft Home
- High Ceiling
- Ceiling Fan
- Blinds
- Inside Utility
- Fire and Smoke Detector
Kitchen
- Range
- Microwave
- Dishwasher
- Solid Wood Cabinet
Flooring
- Carpet
- Laminate
Bedrooms and Bathrooms
- 3 Bedrooms
- Walk-In Closet
- 2 Full Bathrooms
Laundry
- Laundry in unit
- Dryer
- Washer
Outdoor Features
- Deck
- Screened Patio
- Rain Gutters
- Porch
Schools
- Minneola Elementary School
- Lake Minneola High School
Utilities
- Central Heating and Cooling System
- Underground Utilities
- Electric Water Heater
- Cable TV Available
Listing and Financial Details
- Down Payment Assistance Available
- Homestead Exemption
- Visit Down Payment Resource Website
- Tax Lot 318
- Assessor Parcel Number 01-22-25-150600031800
Community Details
Overview
- Association fees include ground maintenance
- Minneola Oak Valley Ph 02 Lt 262 Pb 50 Subdivision
- The community has rules related to deed restrictions
Recreation
- Park
Ownership History
Purchase Details
Home Financials for this Owner
Home Financials are based on the most recent Mortgage that was taken out on this home.Purchase Details
Home Financials for this Owner
Home Financials are based on the most recent Mortgage that was taken out on this home.Purchase Details
Home Financials for this Owner
Home Financials are based on the most recent Mortgage that was taken out on this home.Purchase Details
Purchase Details
Home Financials for this Owner
Home Financials are based on the most recent Mortgage that was taken out on this home.Similar Homes in Clermont, FL
Home Values in the Area
Average Home Value in this Area
Purchase History
| Date | Type | Sale Price | Title Company |
|---|---|---|---|
| Warranty Deed | $237,200 | Lp Title Service Llc | |
| Corporate Deed | $118,000 | Apple Title Ltd | |
| Trustee Deed | $89,100 | Attorney | |
| Trustee Deed | $89,001 | Attorney | |
| Corporate Deed | $158,000 | Exceptional Title Ii Llc |
Mortgage History
| Date | Status | Loan Amount | Loan Type |
|---|---|---|---|
| Open | $217,137 | FHA | |
| Previous Owner | $45,000 | Credit Line Revolving | |
| Previous Owner | $94,400 | New Conventional | |
| Previous Owner | $78,472 | Unknown | |
| Previous Owner | $25,500 | Unknown | |
| Previous Owner | $197,600 | Fannie Mae Freddie Mac | |
| Previous Owner | $25,000 | Unknown | |
| Previous Owner | $157,950 | Purchase Money Mortgage |
Property History
| Date | Event | Price | Change | Sq Ft Price |
|---|---|---|---|---|
| 05/24/2018 05/24/18 | Sold | $237,115 | -5.1% | $133 / Sq Ft |
| 04/04/2018 04/04/18 | Pending | -- | -- | -- |
| 01/18/2018 01/18/18 | Price Changed | $249,900 | 0.0% | $140 / Sq Ft |
| 01/18/2018 01/18/18 | For Sale | $249,900 | +2.0% | $140 / Sq Ft |
| 01/03/2018 01/03/18 | Pending | -- | -- | -- |
| 11/17/2017 11/17/17 | For Sale | $245,000 | -- | $137 / Sq Ft |
Tax History Compared to Growth
Tax History
| Year | Tax Paid | Tax Assessment Tax Assessment Total Assessment is a certain percentage of the fair market value that is determined by local assessors to be the total taxable value of land and additions on the property. | Land | Improvement |
|---|---|---|---|---|
| 2025 | $3,420 | $242,270 | -- | -- |
| 2024 | $3,420 | $242,270 | -- | -- |
| 2023 | $3,420 | $228,370 | $0 | $0 |
| 2022 | $3,331 | $221,720 | $0 | $0 |
| 2021 | $3,305 | $215,270 | $0 | $0 |
| 2020 | $3,521 | $182,500 | $0 | $0 |
| 2019 | $3,907 | $193,423 | $0 | $0 |
| 2018 | $1,379 | $109,077 | $0 | $0 |
| 2017 | $1,351 | $106,834 | $0 | $0 |
| 2016 | $1,325 | $104,637 | $0 | $0 |
| 2015 | $1,352 | $103,910 | $0 | $0 |
| 2014 | $1,346 | $103,086 | $0 | $0 |
Agents Affiliated with this Home
-

Seller's Agent in 2018
Donn Wonderling
BEX REALTY, LLC
(772) 486-3651
8 Total Sales
-
B
Buyer's Agent in 2018
Bob McIntire
A PREMIER CLASS REALTY
Map
Source: Stellar MLS
MLS Number: A4202184
APN: 01-22-25-1506-000-31800
- 17825 Whisperwind Dr
- 1132 Hill Mount Dr
- 1146 Heather Glen Dr
- 18021 E Apshawa Rd
- 1311 Rain Forest Ln
- 1307 Rain Forest Ln
- 756 Rioja Dr
- 1124 Chateau Cir
- 1212 Windy Bluff Dr
- 0 Us Hwy 27 & Highland Oaks Blvd
- 9632 Spring Lake Dr
- 18008 Victorian Dr
- 600 Park Valley Cir
- 630 Park Valley Cir
- 18537 Us Highway 27
- 16729 Tall Grass Ln
- 20404 Wolf Springs Ct
- 2786 Top Hill Ct
- 618 Meadow Park Dr
- 10912 Smokey Ridge Ct
