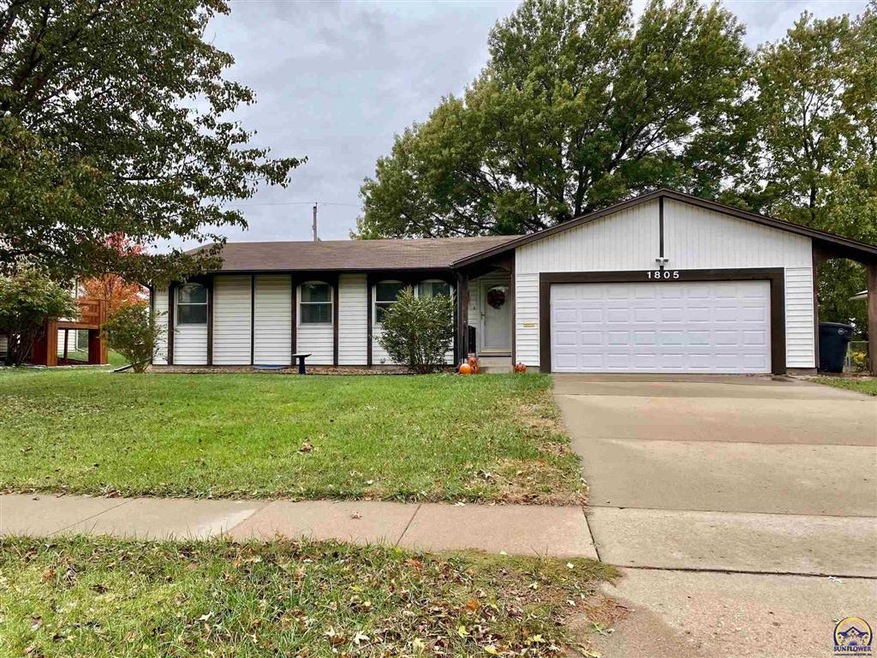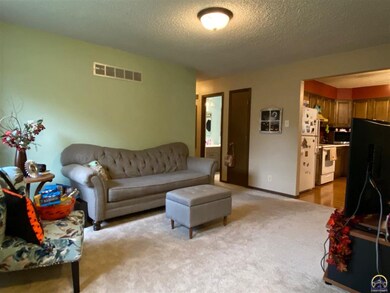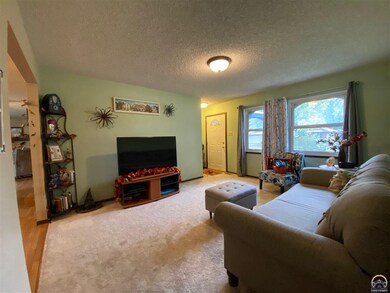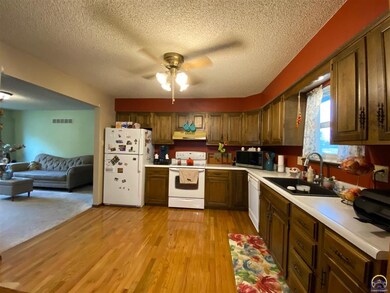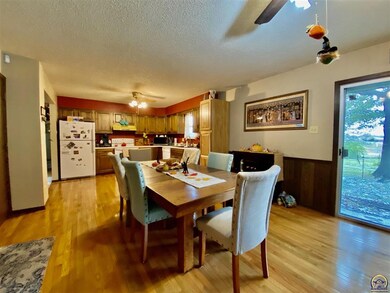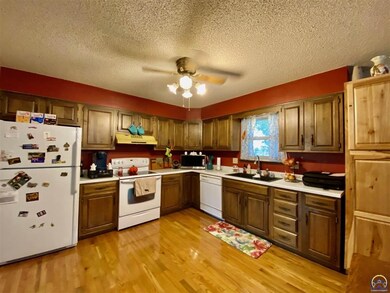
1805 SW Arrowhead Rd Topeka, KS 66604
West Topeka NeighborhoodHighlights
- Hearth Room
- Ranch Style House
- Covered patio or porch
- Multiple Fireplaces
- Wood Flooring
- 2 Car Attached Garage
About This Home
As of December 2020Fantastic find in Topeka West Schools with so much to offer the new owners of this spacious home! This gem is a must see with a great convenient location, 3 great family areas so everyone has somewhere to hang out! Master suite with your own bathroom & 3 more nice sized bedrooms (1 nonconform in bsmnt) total of 2.5 bathrooms, wonderful kitchen/dining room combo with a hearth room & wood burning fireplace for those wintery nights! Walk-in and be impressed by this fresh, clean and move-in-ready home!
Last Agent to Sell the Property
Better Homes and Gardens Real License #SP00237130 Listed on: 11/13/2020

Last Buyer's Agent
Better Homes and Gardens Real License #SP00237130 Listed on: 11/13/2020

Home Details
Home Type
- Single Family
Est. Annual Taxes
- $2,461
Year Built
- Built in 1974
Lot Details
- Lot Dimensions are 81x120
- Paved or Partially Paved Lot
- Sprinkler System
Parking
- 2 Car Attached Garage
Home Design
- Ranch Style House
- Poured Concrete
- Frame Construction
- Composition Roof
- Vinyl Siding
- Stick Built Home
Interior Spaces
- Sheet Rock Walls or Ceilings
- Ceiling height under 8 feet
- Multiple Fireplaces
- Wood Burning Fireplace
- Thermal Pane Windows
- Combination Kitchen and Dining Room
- Utility Room
- Laundry Room
- Storm Doors
Kitchen
- Hearth Room
- Electric Range
- Dishwasher
Flooring
- Wood
- Carpet
Bedrooms and Bathrooms
- 4 Bedrooms
- 0.5 Bathroom
Finished Basement
- Bedroom in Basement
- Laundry in Basement
Outdoor Features
- Covered patio or porch
Schools
- Mccarter Elementary School
- French Middle School
- Topeka West High School
Utilities
- Forced Air Heating and Cooling System
- Gas Water Heater
Ownership History
Purchase Details
Home Financials for this Owner
Home Financials are based on the most recent Mortgage that was taken out on this home.Purchase Details
Home Financials for this Owner
Home Financials are based on the most recent Mortgage that was taken out on this home.Purchase Details
Home Financials for this Owner
Home Financials are based on the most recent Mortgage that was taken out on this home.Purchase Details
Home Financials for this Owner
Home Financials are based on the most recent Mortgage that was taken out on this home.Purchase Details
Home Financials for this Owner
Home Financials are based on the most recent Mortgage that was taken out on this home.Purchase Details
Home Financials for this Owner
Home Financials are based on the most recent Mortgage that was taken out on this home.Similar Homes in Topeka, KS
Home Values in the Area
Average Home Value in this Area
Purchase History
| Date | Type | Sale Price | Title Company |
|---|---|---|---|
| Quit Claim Deed | -- | Lawyers Title Of Topeka | |
| Quit Claim Deed | -- | Lawyers Title Of Topeka | |
| Interfamily Deed Transfer | -- | Security 1St Title | |
| Warranty Deed | -- | Security Ist Title | |
| Warranty Deed | -- | Heartland Title | |
| Warranty Deed | -- | Heartlandtitle Services Inc | |
| Quit Claim Deed | -- | Kansas Secured Title | |
| Quit Claim Deed | -- | Kansas Secured Title |
Mortgage History
| Date | Status | Loan Amount | Loan Type |
|---|---|---|---|
| Open | $170,000 | New Conventional | |
| Previous Owner | $152,000 | New Conventional | |
| Previous Owner | $105,000 | New Conventional | |
| Previous Owner | $117,580 | FHA | |
| Previous Owner | $90,000 | New Conventional |
Property History
| Date | Event | Price | Change | Sq Ft Price |
|---|---|---|---|---|
| 12/28/2020 12/28/20 | Sold | -- | -- | -- |
| 11/13/2020 11/13/20 | Pending | -- | -- | -- |
| 11/13/2020 11/13/20 | For Sale | $155,000 | +17.9% | $129 / Sq Ft |
| 05/31/2017 05/31/17 | Sold | -- | -- | -- |
| 05/10/2017 05/10/17 | Pending | -- | -- | -- |
| 04/21/2017 04/21/17 | For Sale | $131,500 | +5.3% | $71 / Sq Ft |
| 08/02/2013 08/02/13 | Sold | -- | -- | -- |
| 06/24/2013 06/24/13 | Pending | -- | -- | -- |
| 05/18/2013 05/18/13 | For Sale | $124,900 | -- | $69 / Sq Ft |
Tax History Compared to Growth
Tax History
| Year | Tax Paid | Tax Assessment Tax Assessment Total Assessment is a certain percentage of the fair market value that is determined by local assessors to be the total taxable value of land and additions on the property. | Land | Improvement |
|---|---|---|---|---|
| 2025 | $3,331 | $23,992 | -- | -- |
| 2023 | $3,331 | $22,837 | $0 | $0 |
| 2022 | $3,061 | $20,390 | $0 | $0 |
| 2021 | $2,868 | $18,204 | $0 | $0 |
| 2020 | $2,461 | $15,835 | $0 | $0 |
| 2019 | $2,402 | $15,374 | $0 | $0 |
| 2018 | $2,334 | $14,927 | $0 | $0 |
| 2017 | $2,188 | $13,982 | $0 | $0 |
| 2014 | $2,166 | $13,709 | $0 | $0 |
Agents Affiliated with this Home
-

Seller's Agent in 2020
Kelley Hughes
Better Homes and Gardens Real
(913) 982-6415
36 in this area
289 Total Sales
-
G
Seller's Agent in 2013
Gary Kentch
All American Real Estate LLC
-
J
Buyer's Agent in 2013
Justin Gilbert
EXP Realty LLC
1 in this area
13 Total Sales
Map
Source: Sunflower Association of REALTORS®
MLS Number: 216006
APN: 142-04-0-30-06-009-000
- 5839 SW Sterling Ln
- 5530 SW Avalon Ln
- 5855 SW 22nd Terrace Unit 4
- 5518 SW Avalon Ln
- 5618 SW 14th St
- 5803 SW 22nd Terrace Unit 1
- 5849 SW 22nd Terrace Unit 2
- 0000C SW 22nd Terrace
- 0000B SW 22nd Terrace
- 0000A SW 22nd Terrace
- 0000 SW 22nd Terrace
- 5723 SW Huntoon St
- 2329 SW Ashworth Place
- 1813 SW Prairie Rd
- 5507 SW 23rd Terrace
- 2367 SW Ashworth Place
- 5958 SW 24th Terrace
- 5448 SW 12th Terrace Unit 4
- 6300 SW 21st Terrace
- 2518 SW Arrowhead Rd
