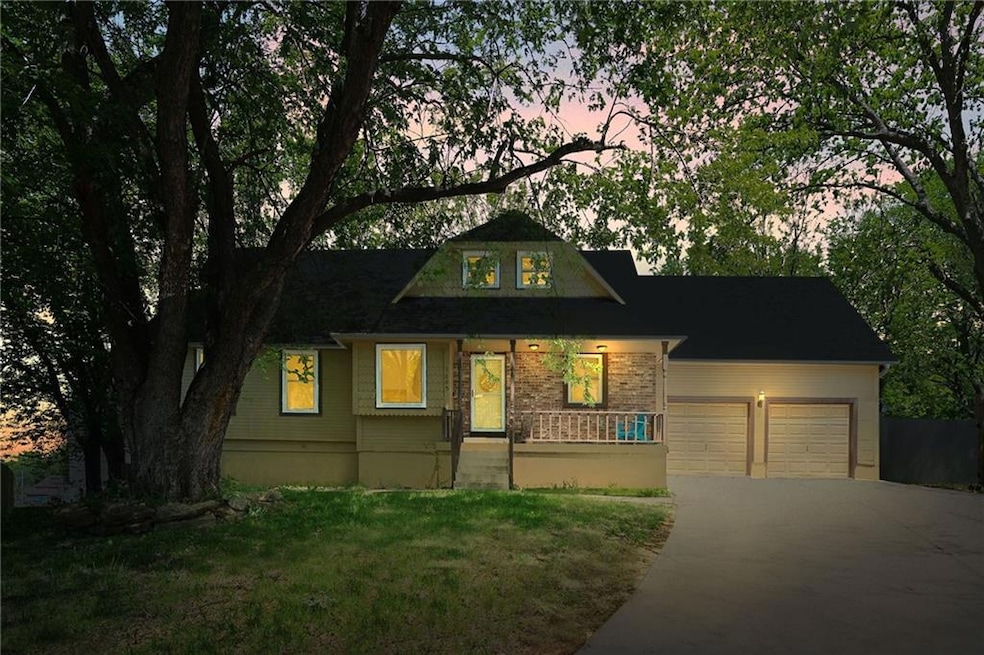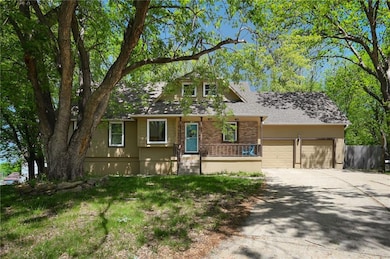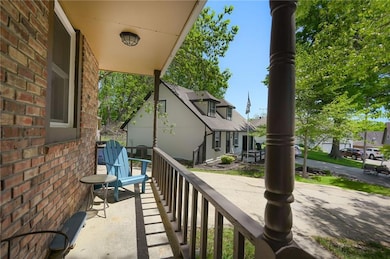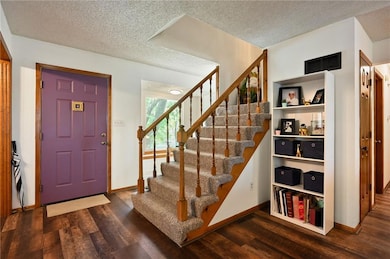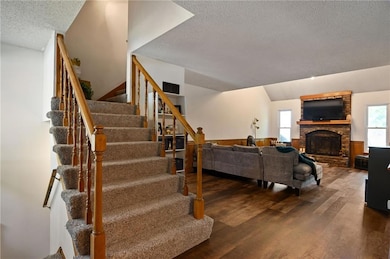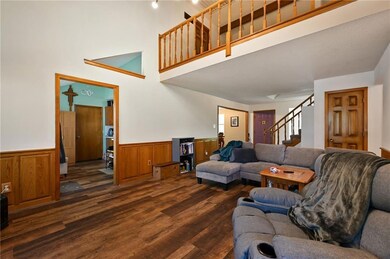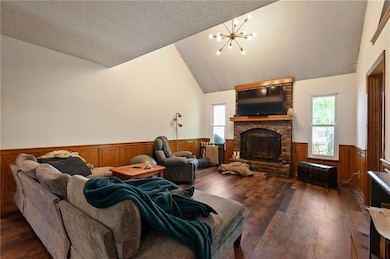
1805 SW West View Cir Blue Springs, MO 64015
Estimated payment $2,124/month
Highlights
- Deck
- Traditional Architecture
- Main Floor Primary Bedroom
- Franklin Smith Elementary School Rated A
- Wood Flooring
- Loft
About This Home
Welcome to this beautifully maintained 4-bedroom, 4-bath home nestled in the desirable Westview Heights neighborhood of Blue Springs. This residence offers a warm and inviting atmosphere with features sure to impress. Step onto the welcoming front porch patio, perfect for enjoying your morning coffee under the shade of mature trees. Inside, you'll find hardwood floors that flow seamlessly throughout the main living areas, with cozy carpeting in the bedrooms for added comfort. The spacious living room boasts vaulted ceilings and a stunning brick fireplace, creating an ideal space for relaxing or entertaining guests. Overlooking the main area is a versatile loft that adds architectural charm and flexible space for work or leisure. The kitchen is very functional, featuring modern stainless steel appliances, ample cabinetry, and easy access to the formal dining area. Downstairs, the finished basement expands your living options with a kitchenette, living space, and additional room for recr
Listing Agent
EXP Realty LLC Brokerage Phone: 816-457-7451 License #2015012164 Listed on: 05/16/2025

Home Details
Home Type
- Single Family
Est. Annual Taxes
- $3,681
Year Built
- Built in 1984
Lot Details
- 0.26 Acre Lot
- Cul-De-Sac
- Paved or Partially Paved Lot
Parking
- 2 Car Attached Garage
Home Design
- Traditional Architecture
- Frame Construction
- Composition Roof
Interior Spaces
- 2-Story Property
- 1 Fireplace
- Separate Formal Living Room
- Formal Dining Room
- Home Office
- Loft
- Workshop
- Wood Flooring
- Laundry on lower level
Kitchen
- Eat-In Kitchen
- <<builtInOvenToken>>
- Dishwasher
- Disposal
Bedrooms and Bathrooms
- 4 Bedrooms
- Primary Bedroom on Main
- Walk-In Closet
- 4 Full Bathrooms
Finished Basement
- Basement Fills Entire Space Under The House
- Bedroom in Basement
Additional Features
- Deck
- Forced Air Heating and Cooling System
Community Details
- No Home Owners Association
- Westview Heights Subdivision
Listing and Financial Details
- Assessor Parcel Number 42-140-11-89-00-0-00-000
- $0 special tax assessment
Map
Home Values in the Area
Average Home Value in this Area
Tax History
| Year | Tax Paid | Tax Assessment Tax Assessment Total Assessment is a certain percentage of the fair market value that is determined by local assessors to be the total taxable value of land and additions on the property. | Land | Improvement |
|---|---|---|---|---|
| 2024 | $3,681 | $45,114 | $5,255 | $39,859 |
| 2023 | $3,610 | $45,114 | $4,836 | $40,278 |
| 2022 | $3,784 | $41,800 | $5,995 | $35,805 |
| 2021 | $3,781 | $41,800 | $5,995 | $35,805 |
| 2020 | $3,245 | $36,493 | $5,995 | $30,498 |
| 2019 | $3,137 | $36,493 | $5,995 | $30,498 |
| 2018 | $2,817 | $31,536 | $3,897 | $27,639 |
| 2017 | $2,817 | $31,536 | $3,897 | $27,639 |
| 2016 | $2,671 | $29,981 | $3,914 | $26,067 |
| 2014 | $2,601 | $29,108 | $3,800 | $25,308 |
Property History
| Date | Event | Price | Change | Sq Ft Price |
|---|---|---|---|---|
| 05/19/2025 05/19/25 | Pending | -- | -- | -- |
| 05/16/2025 05/16/25 | For Sale | $329,000 | -- | $130 / Sq Ft |
Purchase History
| Date | Type | Sale Price | Title Company |
|---|---|---|---|
| Interfamily Deed Transfer | -- | None Available | |
| Special Warranty Deed | $120,000 | None Available | |
| Trustee Deed | $127,267 | None Available | |
| Interfamily Deed Transfer | -- | -- | |
| Interfamily Deed Transfer | -- | Old Republic Title Company |
Mortgage History
| Date | Status | Loan Amount | Loan Type |
|---|---|---|---|
| Open | $55,000 | Stand Alone Second | |
| Open | $148,500 | New Conventional | |
| Closed | $148,500 | New Conventional | |
| Closed | $138,888 | FHA | |
| Closed | $140,715 | FHA | |
| Closed | $18,000 | Credit Line Revolving | |
| Previous Owner | $118,437 | FHA | |
| Previous Owner | $75,000 | Stand Alone Second | |
| Previous Owner | $80,000 | Purchase Money Mortgage |
Similar Homes in Blue Springs, MO
Source: Heartland MLS
MLS Number: 2549590
APN: 42-140-11-89-00-0-00-000
- 1404 SW 20th St
- 1504 SW Morningside Dr
- 1113 SW 17th St
- 1604 SW 21st St
- 1205 SW 20th St
- 1608 SW 22nd St
- 1013 SW 16th St
- 1109 SW 14th Street Terrace
- 1008 SW 17th St
- 1008 SW 16th St
- 1805 SW Chief Cir
- 2105 SW Brookshire Dr
- 1213 SW Arawak St
- 915 SW 18th St
- 1014 SW Twilight Ln
- 2625 SW Summer Creek Place
- 1500 SW 11th St
- 1410 SW 11th St
- 1409 SW 24th St
- 1004 SW Twilight Ln
