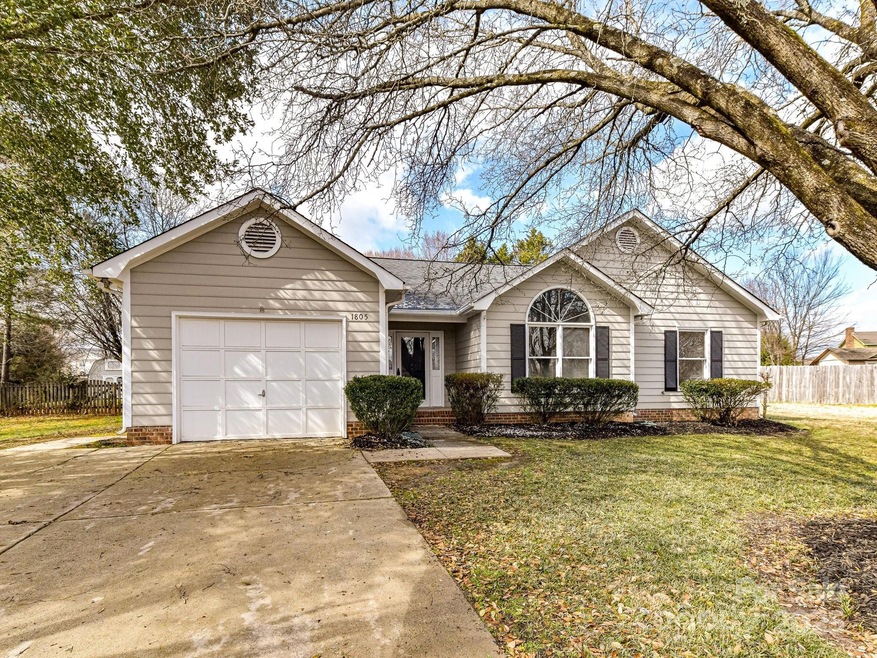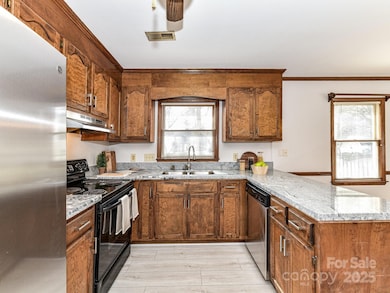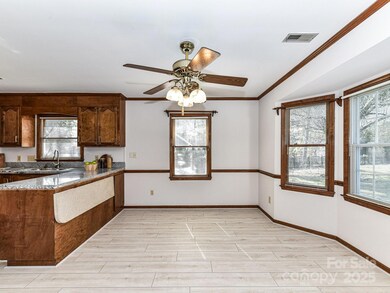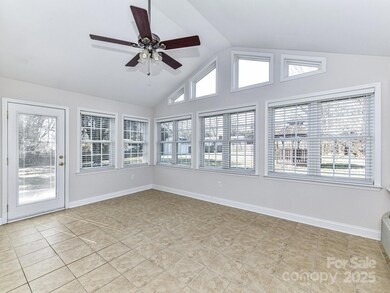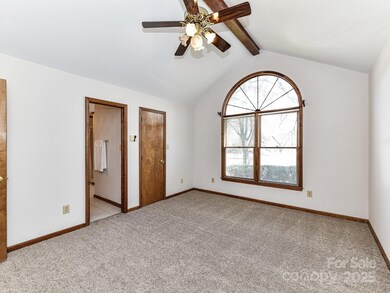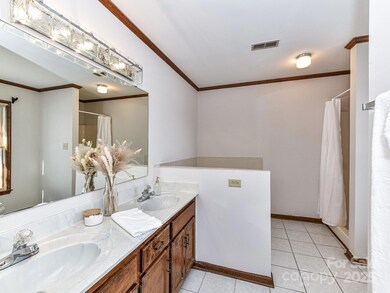
1805 Tufnell Ct Charlotte, NC 28262
Harris-Houston NeighborhoodHighlights
- Gazebo
- 1 Car Attached Garage
- 1-Story Property
- Cul-De-Sac
- Laundry Room
- Forced Air Heating and Cooling System
About This Home
As of April 2025Welcome to your dream home nestled on a peaceful cul-de-sac, offering the perfect blend of comfort & style! This charming residence features 3 spacious bedrooms & 2 full baths, providing ample space for family & guests. Step inside to discover a freshly painted interior adorned with brand new luxury vinyl plank flooring throughout the main living areas, complemented by cozy new carpeting in the bedrooms. Gather around the inviting fireplace in the family room & enjoy cozy evenings together.
The sunroom beckons you to soak in natural light & serene views of your expansive almost 1/2 acre yard—ideal for kids, pets, & entertaining. Relax under the charming gazebo, perfect for tranquil afternoon retreats. The heart of the home boasts brand new granite countertops in the kitchen, elevating your culinary experience to new heights. With main floor living & thoughtful finishes, this property is the perfect place to call home. Don’t miss out on this incredible opportunity to make it yours!
Last Agent to Sell the Property
Relevate Real Estate Inc. Brokerage Email: tara.franco@relevate.life License #315471 Listed on: 02/22/2025

Last Buyer's Agent
Kyle Zapcic
Redfin Corporation License #337794

Home Details
Home Type
- Single Family
Year Built
- Built in 1990
Lot Details
- Cul-De-Sac
- Back Yard Fenced
- Property is zoned R-12(CD)
Parking
- 1 Car Attached Garage
- Driveway
Home Design
- Slab Foundation
- Vinyl Siding
- Hardboard
Interior Spaces
- 1,636 Sq Ft Home
- 1-Story Property
- Ceiling Fan
- Great Room with Fireplace
- Laundry Room
Kitchen
- Electric Oven
- Electric Range
- Dishwasher
- Disposal
Bedrooms and Bathrooms
- 3 Main Level Bedrooms
- 2 Full Bathrooms
Outdoor Features
- Gazebo
- Shed
Utilities
- Forced Air Heating and Cooling System
- Heating System Uses Natural Gas
Community Details
- Leslie Farms Subdivision
Listing and Financial Details
- Assessor Parcel Number 051-361-65
Ownership History
Purchase Details
Home Financials for this Owner
Home Financials are based on the most recent Mortgage that was taken out on this home.Purchase Details
Home Financials for this Owner
Home Financials are based on the most recent Mortgage that was taken out on this home.Similar Homes in Charlotte, NC
Home Values in the Area
Average Home Value in this Area
Purchase History
| Date | Type | Sale Price | Title Company |
|---|---|---|---|
| Warranty Deed | $345,000 | None Listed On Document | |
| Warranty Deed | $100,500 | -- |
Mortgage History
| Date | Status | Loan Amount | Loan Type |
|---|---|---|---|
| Open | $310,500 | New Conventional | |
| Previous Owner | $82,250 | Adjustable Rate Mortgage/ARM | |
| Previous Owner | $90,000 | Unknown | |
| Previous Owner | $85,000 | Unknown | |
| Previous Owner | $80,000 | Credit Line Revolving | |
| Previous Owner | $86,400 | Purchase Money Mortgage |
Property History
| Date | Event | Price | Change | Sq Ft Price |
|---|---|---|---|---|
| 04/03/2025 04/03/25 | Sold | $345,000 | 0.0% | $211 / Sq Ft |
| 02/24/2025 02/24/25 | Pending | -- | -- | -- |
| 02/22/2025 02/22/25 | For Sale | $345,000 | -- | $211 / Sq Ft |
Tax History Compared to Growth
Tax History
| Year | Tax Paid | Tax Assessment Tax Assessment Total Assessment is a certain percentage of the fair market value that is determined by local assessors to be the total taxable value of land and additions on the property. | Land | Improvement |
|---|---|---|---|---|
| 2024 | -- | $312,300 | $60,000 | $252,300 |
| 2023 | $1,585 | $312,300 | $60,000 | $252,300 |
| 2022 | $1,585 | $164,200 | $35,000 | $129,200 |
| 2021 | $1,585 | $164,200 | $35,000 | $129,200 |
| 2020 | $1,692 | $164,200 | $35,000 | $129,200 |
| 2019 | $1,676 | $164,200 | $35,000 | $129,200 |
| 2018 | $1,612 | $117,300 | $21,000 | $96,300 |
| 2017 | $1,581 | $117,300 | $21,000 | $96,300 |
| 2016 | $1,572 | $117,300 | $21,000 | $96,300 |
| 2015 | $1,560 | $117,300 | $21,000 | $96,300 |
| 2014 | $1,569 | $117,300 | $21,000 | $96,300 |
Agents Affiliated with this Home
-
Taraleigh Franco

Seller's Agent in 2025
Taraleigh Franco
Relevate Real Estate Inc.
(919) 909-0941
1 in this area
114 Total Sales
-
Kyle Zapcic
K
Buyer's Agent in 2025
Kyle Zapcic
Redfin Corporation
Map
Source: Canopy MLS (Canopy Realtor® Association)
MLS Number: 4206149
APN: 051-361-65
- 2008 Bantry Ln
- 10920 Whittersham Dr
- 10712 Whittersham Dr
- 2120 Turtle Point Rd
- 0 Summit View Pkwy Unit 42 CAR4295098
- 0 Summit View Pkwy Unit CAR4272229
- 11219 Kempsford Dr
- 2012 Killarney Place
- 11235 Breezehill Ln
- 13409 Glasgow Green Ln
- 13413 Glasgow Green Ln
- 2813 Silkstream Ln
- 2113 Killarney Place
- 10516 Pickerel Ln
- 13614 Riding Hill Ave
- 1909 Safflower Cir
- 11531 Kempsford Dr
- 2424 Castlecomer Dr
- 10804 Maryanna Ct
- 900 Houston Heights Rd
