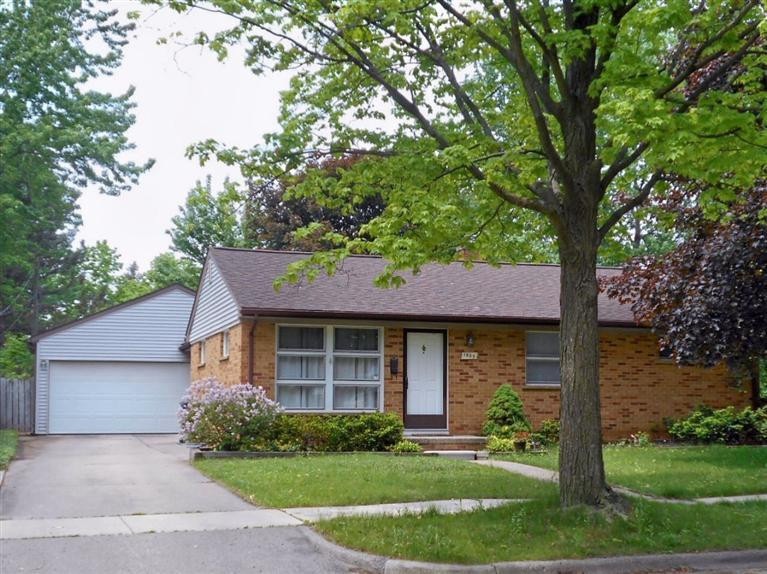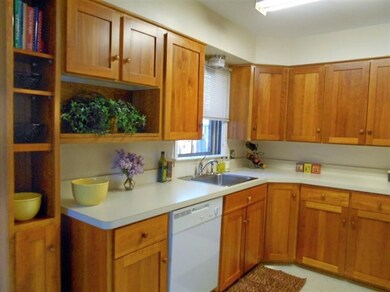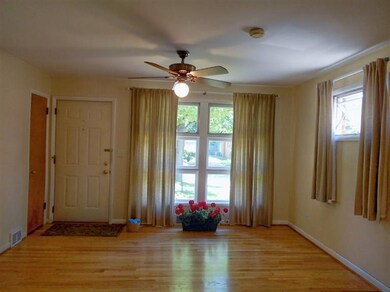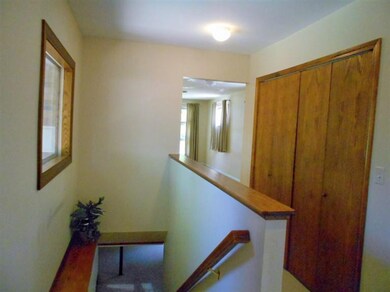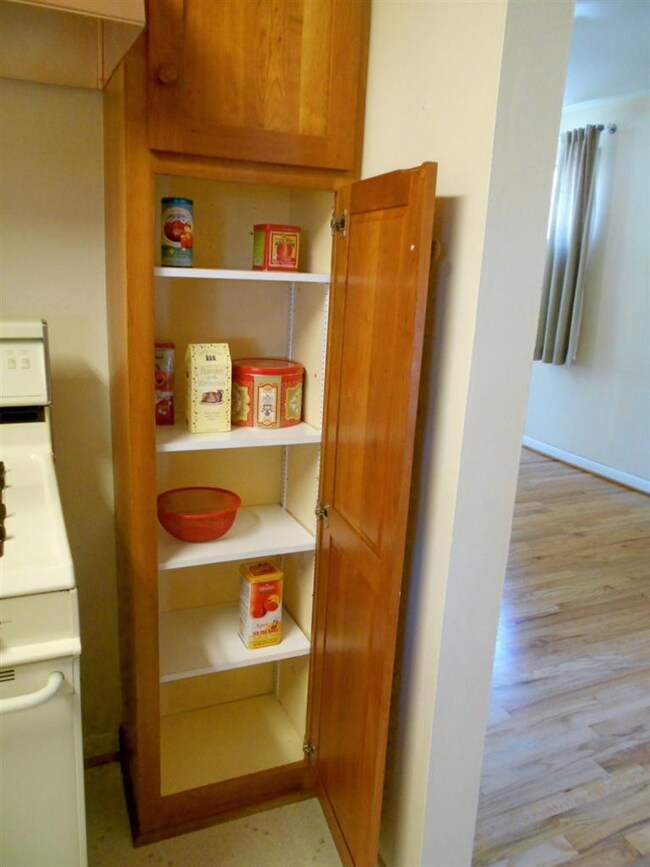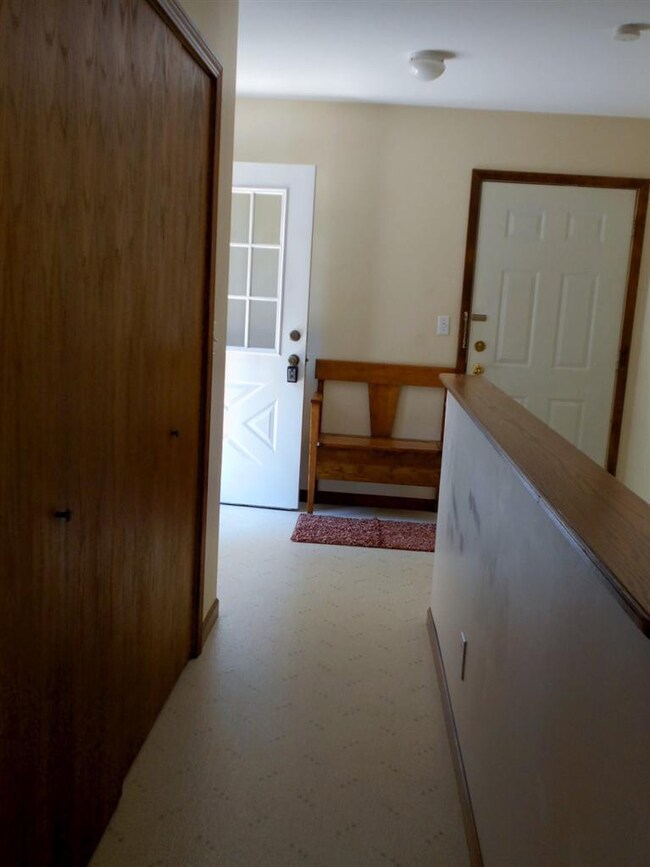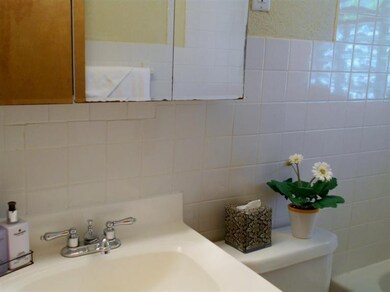
1805 Virnankay Cir Ann Arbor, MI 48103
Eberwhite NeighborhoodHighlights
- Deck
- Wood Flooring
- Fenced Yard
- Eberwhite Elementary School Rated A
- No HOA
- Attached Garage
About This Home
As of May 2019Newly refinished oak floors greet you in this bright, 3 bedroom, 2 full bath ranch home in Eberwhite School area. Kitchen has pretty cherry cabinets & adjacent dining area, separate from living room. Beat the snow next winter w/ample 2 1/2 car attached garage! The rest of the year it is your perfect place for storage or home projects. Functional back entry hall (accessed both from garage & driveway)is a great place for coats, bench & storage, as this space boasts a huge closet w/plenty of room you'll find useful. Full Bsmt is finished w/3 daylight windows, full bath & spacious cedar closet. Laundry area is also sizeable w/2 more daylight windows. Fenced yard great for playtime or relaxing on your newly stained deck to enjoy all during warm weather. Back yard is fenced. Please note taxes ar are based on non-homestead status. Convenient to Stadium Blvd. Great location for shopping & quick access to I-94 or M14. Sweet street, and home to match on Ann Arbor's popular west side. See it today!, Rec Room: Finished
Last Agent to Sell the Property
Olivia Samuels
Howard Hanna Real Estate License #6501238054 Listed on: 05/30/2014

Last Buyer's Agent
No Member
Non Member Sales
Home Details
Home Type
- Single Family
Est. Annual Taxes
- $2,081
Year Built
- Built in 1955
Lot Details
- 6,011 Sq Ft Lot
- Lot Dimensions are 60 x 100
- Fenced Yard
- Property is zoned R1D, R1D
Parking
- Attached Garage
Home Design
- Brick Exterior Construction
- Aluminum Siding
Interior Spaces
- 1-Story Property
- Ceiling Fan
- Window Treatments
- Home Security System
- Laundry on lower level
Kitchen
- Oven
- Range
- Disposal
Flooring
- Wood
- Carpet
- Laminate
- Ceramic Tile
Bedrooms and Bathrooms
- 3 Main Level Bedrooms
- 2 Full Bathrooms
Basement
- Basement Fills Entire Space Under The House
- Natural lighting in basement
Outdoor Features
- Deck
Schools
- Eberwhite Elementary School
- Slauson Middle School
- Pioneer High School
Utilities
- Forced Air Heating and Cooling System
- Heating System Uses Natural Gas
- Cable TV Available
Community Details
- No Home Owners Association
Ownership History
Purchase Details
Home Financials for this Owner
Home Financials are based on the most recent Mortgage that was taken out on this home.Purchase Details
Home Financials for this Owner
Home Financials are based on the most recent Mortgage that was taken out on this home.Purchase Details
Purchase Details
Purchase Details
Purchase Details
Home Financials for this Owner
Home Financials are based on the most recent Mortgage that was taken out on this home.Similar Homes in Ann Arbor, MI
Home Values in the Area
Average Home Value in this Area
Purchase History
| Date | Type | Sale Price | Title Company |
|---|---|---|---|
| Warranty Deed | $327,500 | None Available | |
| Warranty Deed | $232,500 | None Available | |
| Deed | $197,500 | -- | |
| Deed | $189,900 | -- | |
| Deed | -- | -- | |
| Deed | $135,000 | -- |
Mortgage History
| Date | Status | Loan Amount | Loan Type |
|---|---|---|---|
| Previous Owner | $186,000 | New Conventional | |
| Previous Owner | $121,500 | Balloon |
Property History
| Date | Event | Price | Change | Sq Ft Price |
|---|---|---|---|---|
| 05/31/2019 05/31/19 | Sold | $327,500 | +2.4% | $168 / Sq Ft |
| 05/21/2019 05/21/19 | Pending | -- | -- | -- |
| 05/02/2019 05/02/19 | For Sale | $319,900 | +37.6% | $164 / Sq Ft |
| 07/14/2014 07/14/14 | Sold | $232,500 | 0.0% | $124 / Sq Ft |
| 06/10/2014 06/10/14 | Pending | -- | -- | -- |
| 05/30/2014 05/30/14 | For Sale | $232,500 | -- | $124 / Sq Ft |
Tax History Compared to Growth
Tax History
| Year | Tax Paid | Tax Assessment Tax Assessment Total Assessment is a certain percentage of the fair market value that is determined by local assessors to be the total taxable value of land and additions on the property. | Land | Improvement |
|---|---|---|---|---|
| 2024 | $8,176 | $188,100 | $0 | $0 |
| 2023 | $7,539 | $182,800 | $0 | $0 |
| 2022 | $8,215 | $167,600 | $0 | $0 |
| 2021 | $8,021 | $160,200 | $0 | $0 |
| 2020 | $7,859 | $154,200 | $0 | $0 |
| 2019 | $5,742 | $142,000 | $142,000 | $0 |
| 2018 | $5,661 | $136,200 | $0 | $0 |
| 2017 | $5,507 | $135,800 | $0 | $0 |
| 2016 | $5,313 | $110,129 | $0 | $0 |
| 2015 | $4,465 | $109,800 | $0 | $0 |
| 2014 | $4,465 | $81,920 | $0 | $0 |
| 2013 | -- | $81,920 | $0 | $0 |
Agents Affiliated with this Home
-
Jean Wedemeyer

Seller's Agent in 2019
Jean Wedemeyer
The Charles Reinhart Company
(734) 604-2523
14 in this area
360 Total Sales
-
Carolyn Roopas

Buyer's Agent in 2019
Carolyn Roopas
Real Estate One Inc
(734) 395-8216
23 Total Sales
-
O
Seller's Agent in 2014
Olivia Samuels
Howard Hanna Real Estate
(734) 730-0030
11 Total Sales
-
N
Buyer's Agent in 2014
No Member
Non Member Sales
Map
Source: Southwestern Michigan Association of REALTORS®
MLS Number: 23097792
APN: 09-31-100-002
- 950 Raymond St
- 913 Evelyn Ct
- 915 Evelyn Ct
- 1134 Meadowbrook Ave
- 2033 Pauline Ct
- 2102 Pauline Blvd Unit 304
- 2104 Pauline Blvd Unit 106
- 2165 Pauline Ct Unit 14
- 825 Hewett Dr
- 2140 Pauline Blvd Unit 108
- 1231 Naples Ct
- 1511 Catalina Dr
- 708 Mount Vernon Ave
- 1215 S Maple Rd Unit 203
- 2160 Pennsylvania Ave Unit 36
- 1537 Marian Ave
- 818 S 7th St
- 1139 S 7th St
- 1705 Barrington Place
- 510 Carolina Ave
