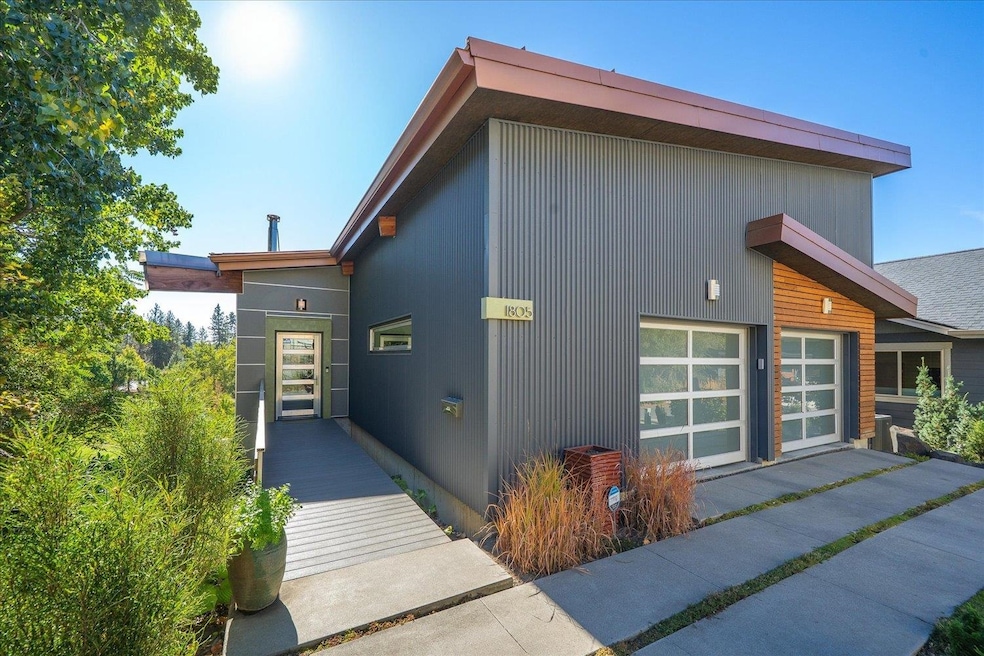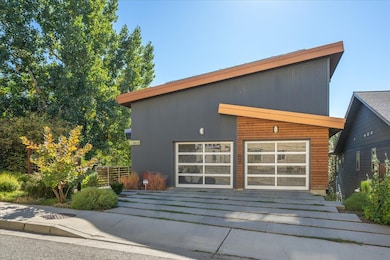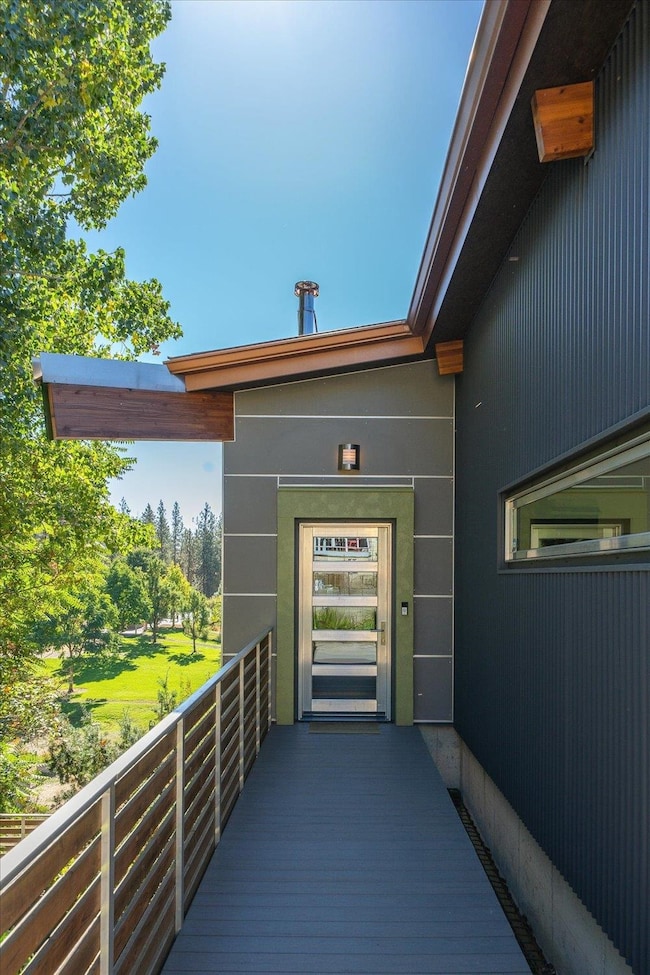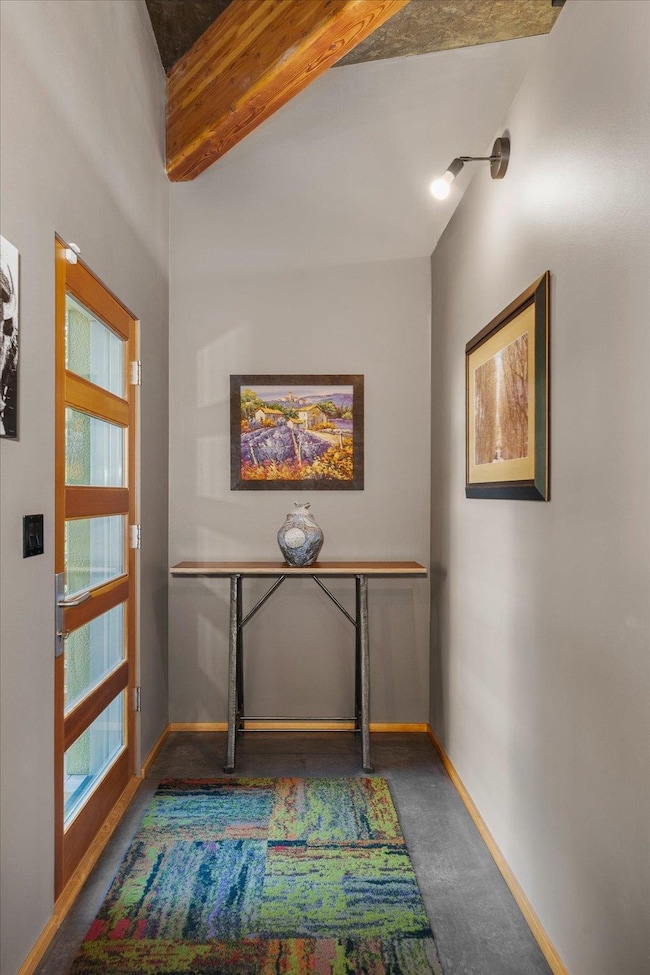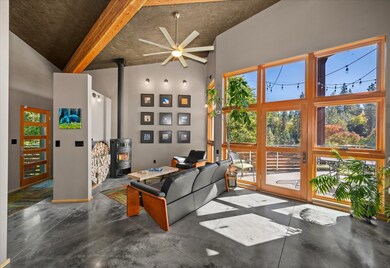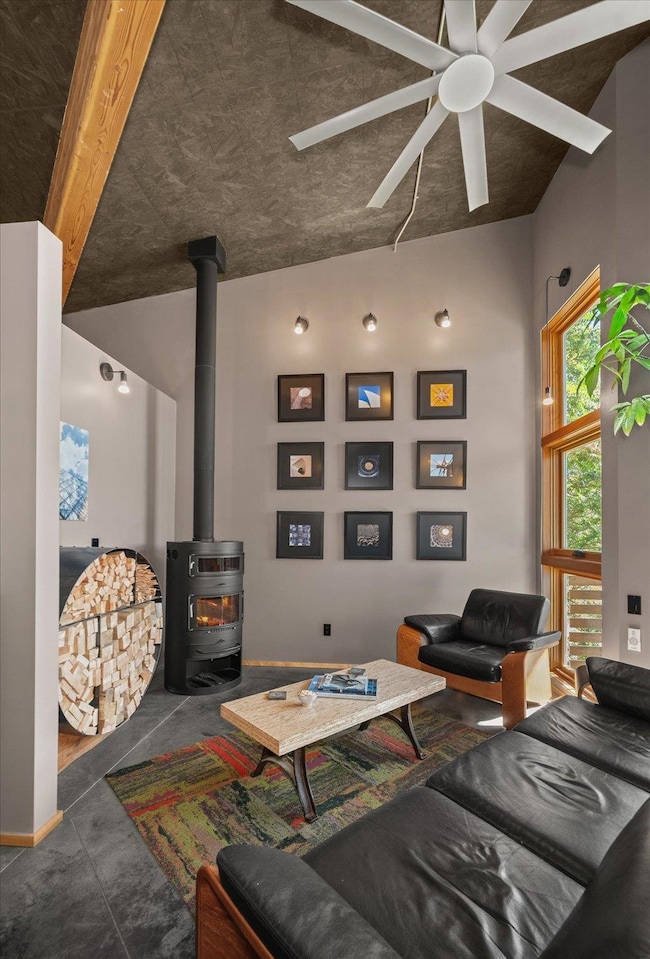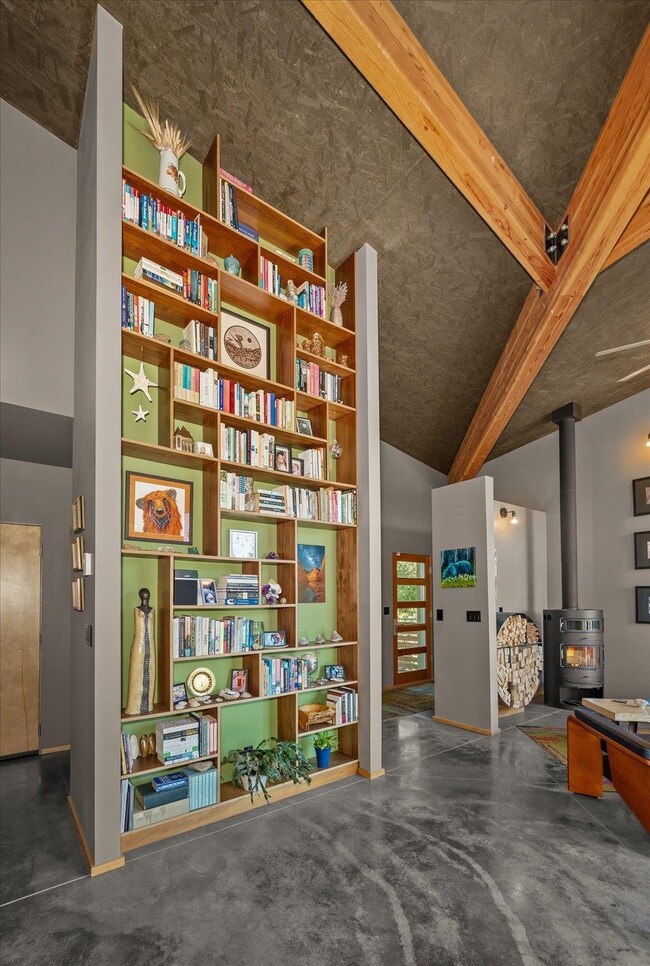1805 W Cannon Place Ln Spokane, WA 99204
Cliff-Cannon NeighborhoodEstimated payment $6,050/month
Highlights
- Deck
- Contemporary Architecture
- Radiant Floor
- Sacajawea Middle School Rated A-
- Territorial View
- Cathedral Ceiling
About This Home
One-of-a-kind contemporary home designed by and for owner of Copeland Architecture & Construction. With striking architectural and sustainable design features throughout, the home overlooks a quiet city park and endless bluff trails. Enjoy morning coffee and sunshine on the main deck and alfresco dinner always shaded from the western sun. The mid-level deck is perfect for relaxing in the afternoon and includes a dog area off the primary bedroom. The large cook’s kitchen features a spacious pantry, a custom-built table for twelve and a 14-ft tall bookcase connects to a cozy living room with modern wood stove. Solar panels and low-maintenance materials make this home as efficient as it is beautiful. Guests will love the three independent living areas, each offering a private retreat. Nestled on a private lane in a community known for its block parties, this home isn’t just a place to live—it’s a lifestyle. Ask your Realtor for the full list of features and amenities to see what an amazing home this is.
Listing Agent
CENTURY 21 Beutler & Associates Brokerage Phone: (509) 701-0856 License #13583 Listed on: 10/10/2025
Property Details
Home Type
- Multi-Family
Est. Annual Taxes
- $9,547
Year Built
- Built in 2013
Lot Details
- 6,640 Sq Ft Lot
- Property fronts a private road
- Sprinkler System
- Hillside Location
Parking
- 2 Car Attached Garage
- Workshop in Garage
- Garage Door Opener
- Paver Block
- Off-Site Parking
Property Views
- Territorial
- Park or Greenbelt
Home Design
- Quadruplex
- Contemporary Architecture
- Metal Roof
Interior Spaces
- 3,021 Sq Ft Home
- 4-Story Property
- Woodwork
- Cathedral Ceiling
- Wood Burning Fireplace
- Utility Room
- Radiant Floor
- Basement with some natural light
Kitchen
- Double Oven
- Microwave
- Dishwasher
- Solid Surface Countertops
Bedrooms and Bathrooms
- 3 Bedrooms
- 4 Bathrooms
Laundry
- Dryer
- Washer
Eco-Friendly Details
- Green Features
- Cooling system powered by passive solar
Outdoor Features
- Deck
Schools
- Sac Middle School
- Lewis & Clark High School
Utilities
- Zoned Heating
- Heat Pump System
- Hot Water Heating System
- High Speed Internet
Community Details
- Property has a Home Owners Association
- Cannon Place Pud Subdivision
- Property is near a preserve or public land
Listing and Financial Details
- Assessor Parcel Number 25244.2911
Map
Home Values in the Area
Average Home Value in this Area
Tax History
| Year | Tax Paid | Tax Assessment Tax Assessment Total Assessment is a certain percentage of the fair market value that is determined by local assessors to be the total taxable value of land and additions on the property. | Land | Improvement |
|---|---|---|---|---|
| 2025 | $9,548 | $967,200 | $150,000 | $817,200 |
| 2024 | $9,548 | $963,900 | $130,000 | $833,900 |
| 2023 | $8,728 | $948,500 | $130,000 | $818,500 |
| 2022 | $7,715 | $893,900 | $130,000 | $763,900 |
| 2021 | $7,157 | $602,800 | $95,000 | $507,800 |
| 2020 | $6,935 | $562,700 | $92,400 | $470,300 |
| 2019 | $6,136 | $513,900 | $92,400 | $421,500 |
| 2018 | $6,736 | $484,800 | $79,200 | $405,600 |
| 2017 | $6,117 | $448,300 | $79,200 | $369,100 |
| 2016 | $5,841 | $418,800 | $79,200 | $339,600 |
| 2015 | $5,790 | $406,200 | $66,000 | $340,200 |
| 2014 | -- | $66,000 | $66,000 | $0 |
| 2013 | -- | $0 | $0 | $0 |
Property History
| Date | Event | Price | List to Sale | Price per Sq Ft |
|---|---|---|---|---|
| 10/21/2025 10/21/25 | Pending | -- | -- | -- |
| 10/10/2025 10/10/25 | For Sale | $995,000 | -- | $329 / Sq Ft |
Purchase History
| Date | Type | Sale Price | Title Company |
|---|---|---|---|
| Warranty Deed | $72,280 | First American Title Ins Co |
Source: Spokane Association of REALTORS®
MLS Number: 202525377
APN: 25244.2911
- 1733 W 10th Ave
- 1711 W 10th Ave
- 2003 W 10th Ave
- 1618 W 11th Ave
- 1622 W Tenth Ave
- 1509 W 12th Ave
- 1927 W 9th Ave
- 1621 W 9th Ave
- 1611 W 9th Ave
- 1828 W 9th Ave
- 2832 W 13th Ave
- 2812 W 13th Ave
- 2820 W 13th Ave
- 1428 W 10th Ave
- 1611 W 8th Ave
- 1507 S Walnut St
- 1424 W 10th Ave
- 1818 W 8th Ave
- 1930 W 8th Ave
- 2002 W 8th Ave
