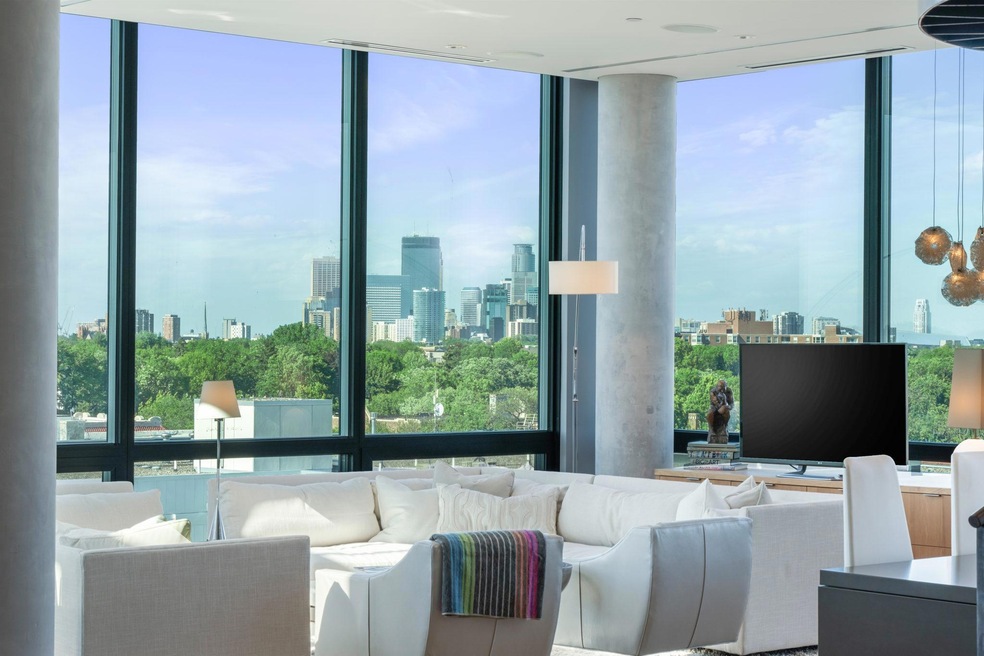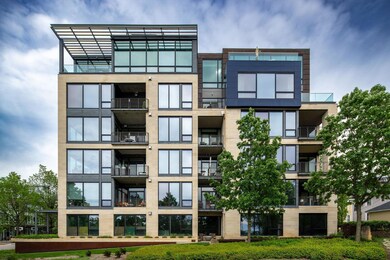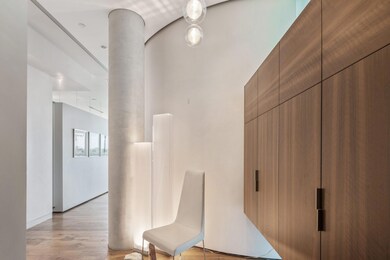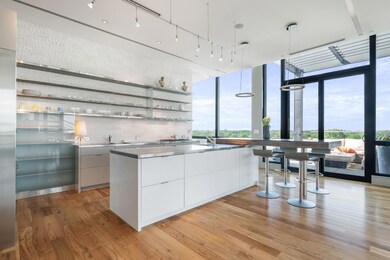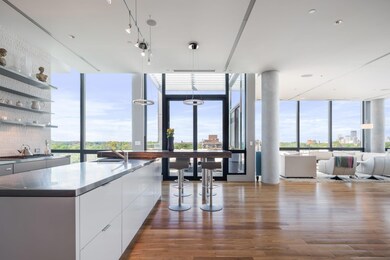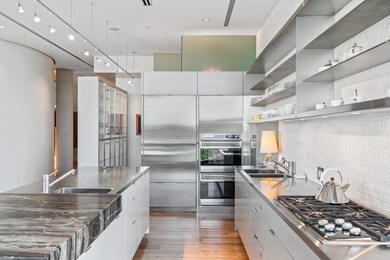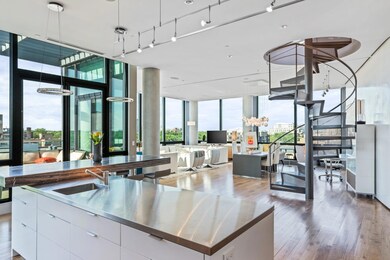
1805 W Lake St Unit 601 Minneapolis, MN 55408
East BDE Maka Ska NeighborhoodHighlights
- Lake View
- Fireplace in Primary Bedroom
- Main Floor Primary Bedroom
- Green Roof
- Deck
- Corner Lot
About This Home
As of August 2024Experience breathtaking Lake, Downtown and City views from this stunning Edgewater penthouse! Total remodel includes gourmet kitchen with state-of-the-art appliances; primary suite with gas fireplace, spectacular spa bath and custom walk-in closet. Custom cabinetry provides plenty of storage throughout. Lovely lakeside terrace as well as roof top deck (one of only a few private decks available). Fit and finishes simply can't be beat! The views, unapparelled! Location, outstanding!
Last Agent to Sell the Property
Lakes Sotheby's International Realty Listed on: 05/29/2024

Property Details
Home Type
- Condominium
Est. Annual Taxes
- $23,323
Year Built
- Built in 2005
Lot Details
- Irregular Lot
- Additional Parcels
HOA Fees
- $1,360 Monthly HOA Fees
Parking
- 2 Car Attached Garage
- Parking Storage or Cabinetry
- Heated Garage
- Insulated Garage
- Assigned Parking
- Secure Parking
Property Views
- Lake
- City
Home Design
- Flat Roof Shape
Interior Spaces
- 2,481 Sq Ft Home
- 2-Story Property
- Combination Dining and Living Room
- Utility Room Floor Drain
Kitchen
- Built-In Oven
- Cooktop
- Microwave
- Freezer
- Dishwasher
- The kitchen features windows
Bedrooms and Bathrooms
- 2 Bedrooms
- Primary Bedroom on Main
- Fireplace in Primary Bedroom
Laundry
- Dryer
- Washer
Eco-Friendly Details
- Green Roof
Outdoor Features
- Deck
- Patio
Utilities
- Forced Air Heating and Cooling System
- 200+ Amp Service
Listing and Financial Details
- Assessor Parcel Number 0402824220109
Community Details
Overview
- Association fees include air conditioning, maintenance structure, hazard insurance, lawn care, ground maintenance, professional mgmt, trash, security, snow removal, water
- Cedar Management Association, Phone Number (763) 574-1500
- High-Rise Condominium
- Cic 1751 The Edgewater Subdivision
Amenities
- Community Garden
- Elevator
Ownership History
Purchase Details
Home Financials for this Owner
Home Financials are based on the most recent Mortgage that was taken out on this home.Purchase Details
Similar Homes in Minneapolis, MN
Home Values in the Area
Average Home Value in this Area
Purchase History
| Date | Type | Sale Price | Title Company |
|---|---|---|---|
| Deed | $1,888,000 | -- | |
| Warranty Deed | $1,622,654 | -- | |
| Warranty Deed | $318,186 | -- |
Property History
| Date | Event | Price | Change | Sq Ft Price |
|---|---|---|---|---|
| 08/20/2024 08/20/24 | Sold | $1,888,000 | -2.9% | $761 / Sq Ft |
| 07/26/2024 07/26/24 | Pending | -- | -- | -- |
| 06/24/2024 06/24/24 | Price Changed | $1,945,000 | -2.5% | $784 / Sq Ft |
| 05/29/2024 05/29/24 | For Sale | $1,995,000 | -- | $804 / Sq Ft |
Tax History Compared to Growth
Tax History
| Year | Tax Paid | Tax Assessment Tax Assessment Total Assessment is a certain percentage of the fair market value that is determined by local assessors to be the total taxable value of land and additions on the property. | Land | Improvement |
|---|---|---|---|---|
| 2023 | $22,238 | $1,485,000 | $23,000 | $1,462,000 |
| 2022 | $24,219 | $1,546,000 | $21,000 | $1,525,000 |
| 2021 | $21,317 | $1,518,000 | $23,000 | $1,495,000 |
| 2020 | $23,063 | $1,394,000 | $29,200 | $1,364,800 |
| 2019 | $20,597 | $1,394,000 | $29,200 | $1,364,800 |
| 2018 | $19,307 | $1,223,000 | $29,200 | $1,193,800 |
| 2017 | $19,745 | $1,143,000 | $29,200 | $1,113,800 |
| 2016 | $19,412 | $1,094,000 | $29,200 | $1,064,800 |
| 2015 | $21,292 | $1,140,500 | $29,200 | $1,111,300 |
| 2014 | -- | $1,140,600 | $29,200 | $1,111,400 |
Agents Affiliated with this Home
-
Anne Shaeffer

Seller's Agent in 2024
Anne Shaeffer
Lakes Sotheby's International Realty
(612) 759-1846
1 in this area
148 Total Sales
-
Jordan Hubred

Buyer's Agent in 2024
Jordan Hubred
Anderson Realty
(651) 280-0765
1 in this area
113 Total Sales
Map
Source: NorthstarMLS
MLS Number: 6544201
APN: 04-028-24-22-0109
- 3020 James Ave S
- 1623 W Lake St
- 3013 James Ave S
- 3017 James Ave S
- 2885 Knox Ave S Unit 202
- 2885 Knox Ave S Unit 208
- 2885 Knox Ave S Unit 305
- 2885 Knox Ave S Unit 203
- 2885 Knox Ave S Unit 502
- 2895 James Ave S Unit 2
- 3109 James Ave S
- 3035 Irving Ave S
- 1510 W 31st St
- 3041 Holmes Ave Unit 401
- 3041 Holmes Ave Unit 502
- 3041 Holmes Ave Unit 201
- 2820 Irving Ave S
- 3133 Holmes Ave
- 3120 Hennepin Ave Unit 107
- 3120 Hennepin Ave Unit 103
