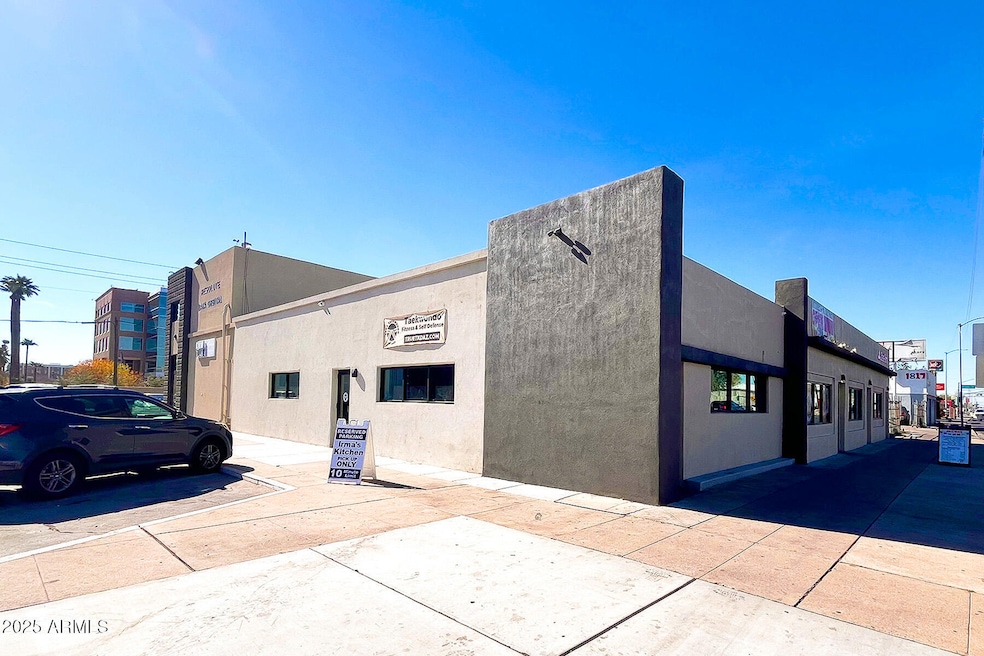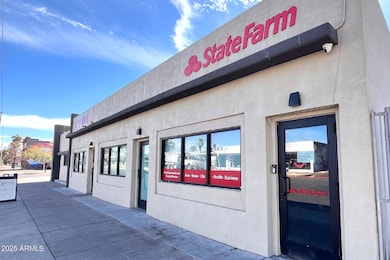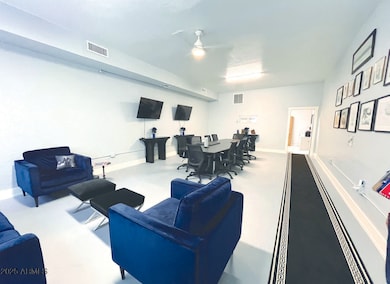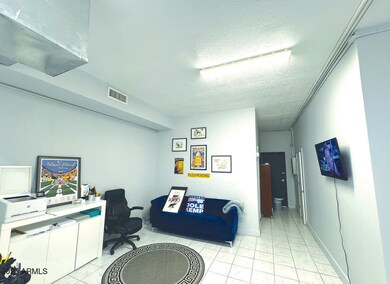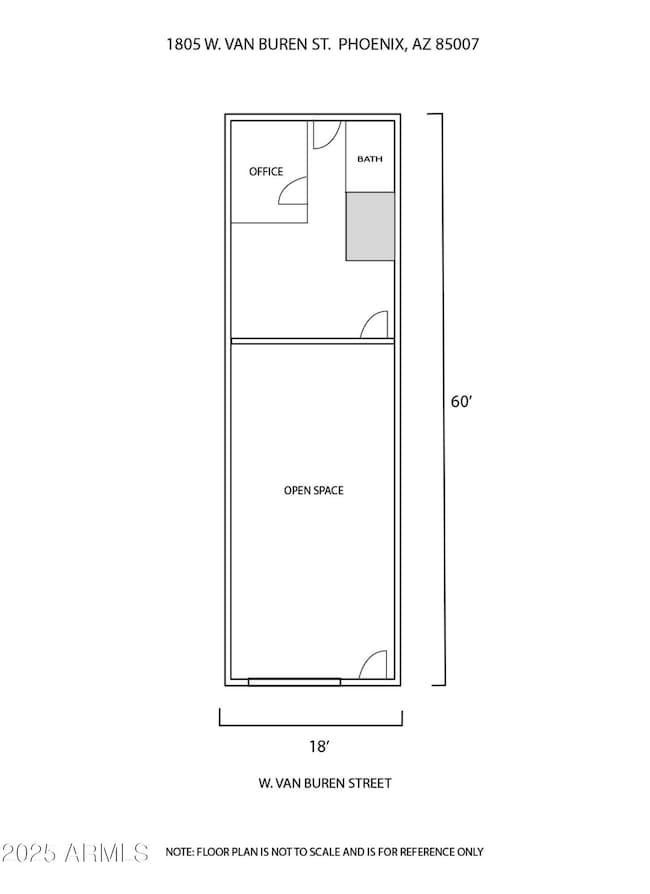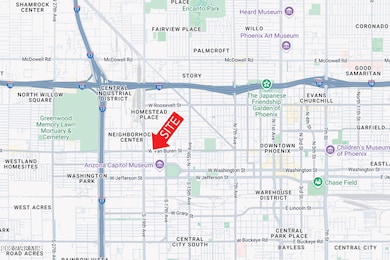1805 W Van Buren St Unit 1805 Phoenix, AZ 85007
Governmental Mall Neighborhood
--
Bed
--
Bath
9,584
Sq Ft
8,000
Sq Ft Lot
Highlights
- Gated Community
- Wood Flooring
- Heat Pump System
- Phoenix Coding Academy Rated A
- Central Air
About This Home
Great lease opportunities that is conveniently located in the State Capitol District!
Functional and flexible floor plans to accommodate a wide range of tenant uses such as retail, medical or creative offices.
Available Suites from 1,100 SF to 1,900 SF servicing the Arizona Government or nearby professional businesses.
Property Details
Property Type
- Other
Year Built
- Built in 1951
Lot Details
- 8,000 Sq Ft Lot
- Property fronts an alley
- Property is zoned C3
Home Design
- 9,584 Sq Ft Home
- Concrete Roof
- Block Exterior
Flooring
- Wood
- Concrete
- Ceramic Tile
Parking
- 6 Open Parking Spaces
- 6 Parking Spaces
- Public Parking
- Private Parking
- Free Parking
- Paved Parking
Utilities
- Central Air
- Heat Pump System
- Master Water Meter
Listing and Financial Details
- Property Available on 3/31/25
- Tax Lot 1
- Assessor Parcel Number 112-01-031
Community Details
Overview
- 2 Buildings
- Capitol Addition Blocks 3 6 & 12 14 Tract A Subdivision
Security
- Gated Community
Map
Source: Arizona Regional Multiple Listing Service (ARMLS)
MLS Number: 6843700
APN: 112-01-031
Nearby Homes
- 334 N 18th Dr
- 1945 W Van Buren St
- 1913 W Adams St
- 415 N 17th Dr
- 2002 W Adams St
- 1941 W Washington St Unit 9
- 1538 W Monroe St
- 2002 W Jefferson St
- 2013 W Jefferson St
- 2006 W Madison St
- 37XXX N 15th Ave Unit 3
- 37XXX N 15th Ave Unit 2
- 1522 W Fillmore St
- 1522 W Fillmore St Unit 6-7
- 1322 W Monroe St
- 1315 W Woodland Ave
- 1509 W Pierce St
- 2213 W Adams St
- 2201 W Washington St
- 1830 W Fillmore St Unit 3
- 1805 W Van Buren St Unit 1801
- 329 N 18th Ave Unit A
- 2002 W Adams St
- 201-209 N 16th Ave
- 2032 W Adams St Unit 4
- 2032 W Adams St Unit 2
- 1625 W Fillmore St Unit 1
- 2006 W Madison St Unit 2
- 2006 W Madison St Unit 1
- 1341 W Woodland Ave
- 1350 W Van Buren St
- 2137 W Madison St
- 1510 W Garfield St Unit 1
- 121 N 12th Ave Unit 3
- 1019 W Woodland Ave Unit 4
- 915 W Woodland Ave Unit 919 UNIT 1
- 126 N 9th Ave Unit B
- 1226 W Roosevelt St
- 122 N 9th Ave Unit B
- 122 N 9th Ave
