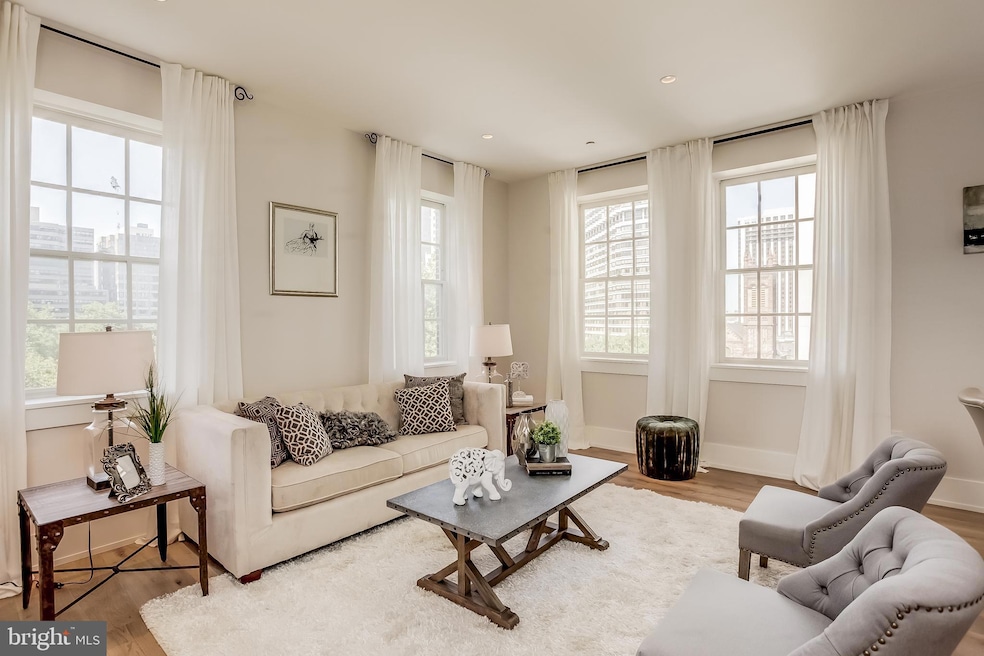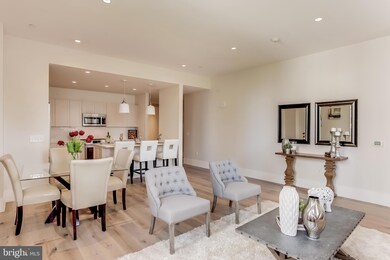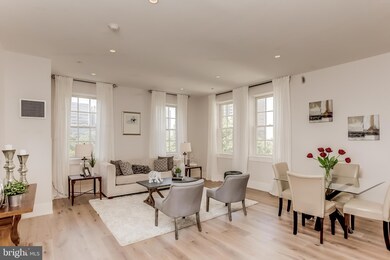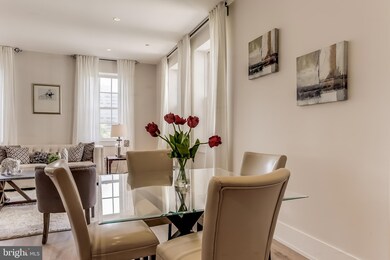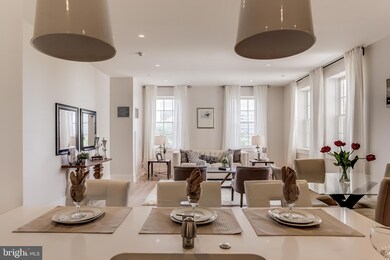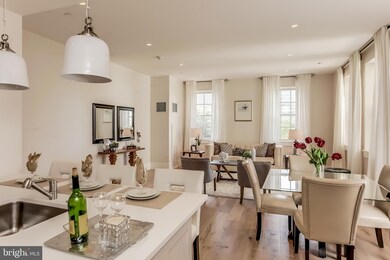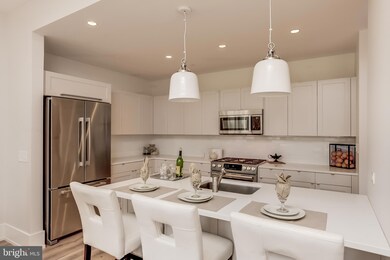1805 Walnut St Unit 7A Philadelphia, PA 19103
Center City West NeighborhoodHighlights
- Doorman
- 5-minute walk to 19Th Street
- No HOA
- 0.21 Acre Lot
- Wood Flooring
- 1-minute walk to Rittenhouse Square
About This Home
High-end two bedroom (or one bedroom plus den), two bathroom residence appointed in luxurious finishes at The Alison on Rittenhouse Square! Unit 7A at the highly coveted Alison Building offers light-filled rooms, oak hardwood floors and custom appointments throughout. The open-concept kitchen features a Bosch 36” stainless steel French door refrigerator with bottom freezer, Bosch 30” stainless steel dual-fuel range, Bosch 30” stainless steel microwave hood, Bosch stainless steel dishwasher, and Franke 23” sink with satin nickel faucet and pull-out spray and disposal. The kitchen opens to the light-filled great room with large windows and ample space for living and dining. Both bedroom suites enjoy marble-appointed baths and custom built walk-in closets. The primary suite features two oversized windows and an expansive primary bath with a soaking tub, glass enclosed stall shower and oversized single vanity. The guest bedroom/den has another oversized window and bathroom with a stall shower. Residents of the Alison enjoy the security of a 24-hour doorman and can use some of the amenities of 10 Rittenhouse for an additional fee.
Condo Details
Home Type
- Condominium
Year Built
- Built in 2016
Home Design
- Masonry
Interior Spaces
- 1,485 Sq Ft Home
- Property has 1 Level
- Recessed Lighting
- Wood Flooring
Kitchen
- Stainless Steel Appliances
- Kitchen Island
- Upgraded Countertops
Bedrooms and Bathrooms
- 2 Main Level Bedrooms
- En-Suite Bathroom
- Walk-In Closet
- 2 Full Bathrooms
- Soaking Tub
- Walk-in Shower
Laundry
- Laundry in unit
- Dryer
- Washer
Utilities
- Heating Available
Listing and Financial Details
- Residential Lease
- Security Deposit $6,950
- $300 Move-In Fee
- Tenant pays for all utilities
- No Smoking Allowed
- 24-Month Min and 60-Month Max Lease Term
- Available 10/6/25
- $50 Application Fee
- Assessor Parcel Number 881024522
Community Details
Overview
- No Home Owners Association
- $334 Other Monthly Fees
- High-Rise Condominium
- The Alison Building Community
- Rittenhouse Square Subdivision
Pet Policy
- No Pets Allowed
Additional Features
- Doorman
- Front Desk in Lobby
Map
Source: Bright MLS
MLS Number: PAPH2497736
- 130 S 18th St Unit 3102
- 130 S 18th St Unit 905
- 130 S 18th St Unit 2502
- 130 S 18th St Unit 501
- 130 S 18th St Unit 3103
- 130 S 18th St Unit 402
- 130 S 18th St Unit 2801
- 219 29 S 18th St Unit 1506
- 219 29 S 18th St Unit 1522
- 219 29 S 18th St Unit 710A
- 219 29 S 18th St Unit 524
- 219 29 S 18th St Unit 703
- 219 29 S 18th St Unit 1422
- 219 29 S 18th St Unit 713
- 219 29 S 18th St Unit 1605
- 219 29 S 18th St Unit 414
- 219 29 S 18th St Unit 404
- 219 29 S 18th St Unit 1006
- 219 29 S 18th St Unit 704
- 219 29 S 18th St Unit 409
