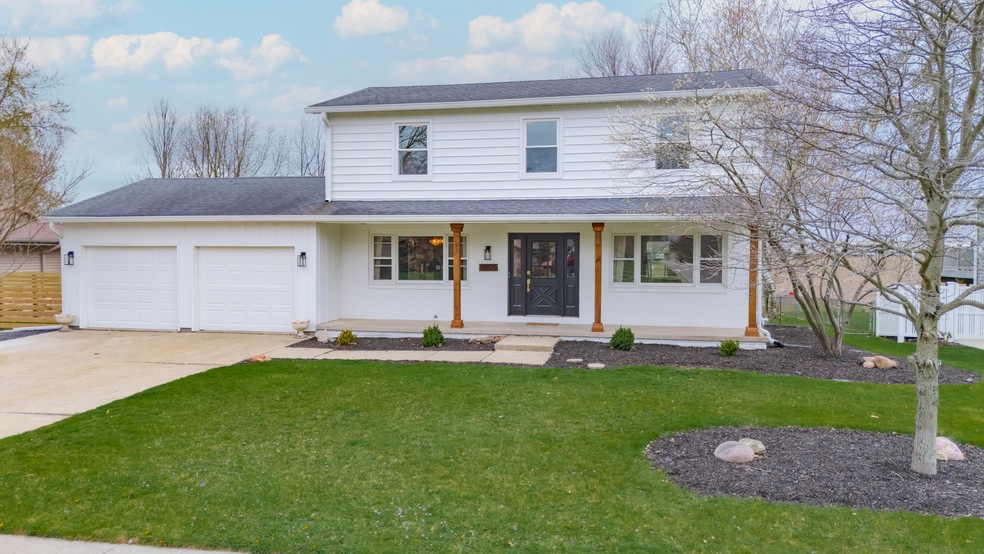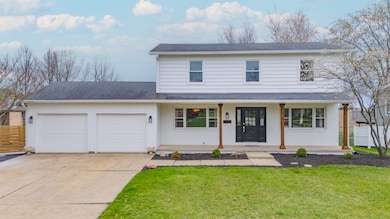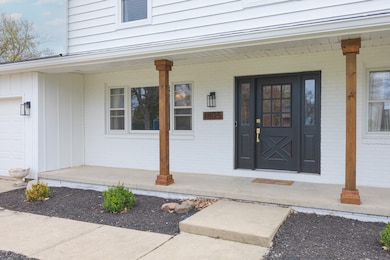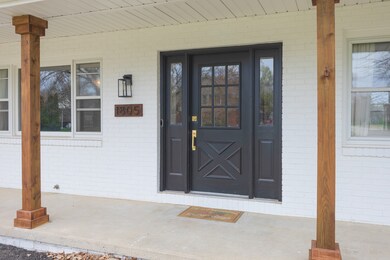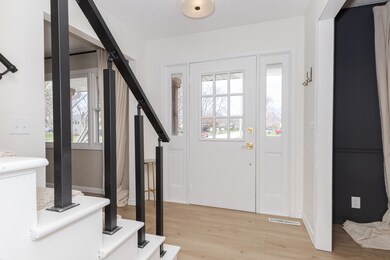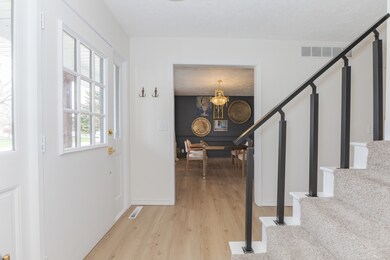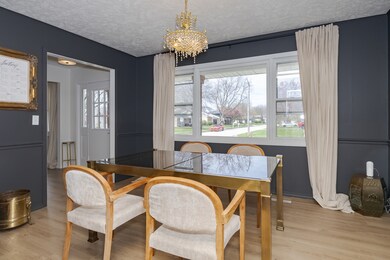
1805 Widermere Dr Normal, IL 61761
Highlights
- Traditional Architecture
- 2 Car Attached Garage
- Senior Tax Exemptions
- Fenced Yard
- Central Air
About This Home
As of May 2024Beautifully remodeled 4 BR home w/ tons of large windows & great natural light. Perfectly located in a quiet friendly neighborhood close to schools & parks. Walk into what feels like a new construction home. New flooring throughout entire house 2023. Fantastic completely remodeled kitchen 2023 includes new cabinets, quartz countertops, tile backsplash, movable island, & new stainless appliances that remain. Kitchen slider provides access to screened-in porch, huge new deck w/ privacy features, & fenced yard w/ no backyard neighbors. Updated large master suit w/ the perfect amount of natural light, beautiful full bath (new tile shower installed April 2024), & walk-in closet. Additional 3 bedrooms & second full bath also updated. Most windows replaced in 2023. Water heater (2023), A/C (2019). Washer / dryer new December of 2023 remain. 2 car attached garage w/ access to backyard. Easy access to Rivian & the interstate. A great home, wonderful neighborhood, & ideal location.
Last Agent to Sell the Property
BHHS Central Illinois, REALTORS License #475128194 Listed on: 04/11/2024

Home Details
Home Type
- Single Family
Est. Annual Taxes
- $4,359
Year Built
- Built in 1977
Lot Details
- Lot Dimensions are 85 x 121
- Fenced Yard
Parking
- 2 Car Attached Garage
- 2 Open Parking Spaces
- Driveway
- Parking Included in Price
Home Design
- Traditional Architecture
Interior Spaces
- 2,550 Sq Ft Home
- 2-Story Property
- Unfinished Basement
- Basement Fills Entire Space Under The House
Bedrooms and Bathrooms
- 4 Bedrooms
- 4 Potential Bedrooms
Schools
- Parkside Elementary School
- Parkside Jr High Middle School
- Normal Community West High Schoo
Utilities
- Central Air
- Heating System Uses Natural Gas
Community Details
- Parkside Subdivision
Listing and Financial Details
- Senior Tax Exemptions
- Homeowner Tax Exemptions
Ownership History
Purchase Details
Home Financials for this Owner
Home Financials are based on the most recent Mortgage that was taken out on this home.Purchase Details
Home Financials for this Owner
Home Financials are based on the most recent Mortgage that was taken out on this home.Purchase Details
Home Financials for this Owner
Home Financials are based on the most recent Mortgage that was taken out on this home.Similar Homes in the area
Home Values in the Area
Average Home Value in this Area
Purchase History
| Date | Type | Sale Price | Title Company |
|---|---|---|---|
| Warranty Deed | $285,000 | Mclean County Title | |
| Warranty Deed | $280,000 | None Listed On Document | |
| Administrators Deed | $171,500 | Mclean County Title |
Mortgage History
| Date | Status | Loan Amount | Loan Type |
|---|---|---|---|
| Previous Owner | $228,000 | New Conventional | |
| Previous Owner | $223,920 | New Conventional | |
| Previous Owner | $210,775 | Construction |
Property History
| Date | Event | Price | Change | Sq Ft Price |
|---|---|---|---|---|
| 05/15/2024 05/15/24 | Sold | $285,000 | 0.0% | $112 / Sq Ft |
| 04/12/2024 04/12/24 | Pending | -- | -- | -- |
| 04/11/2024 04/11/24 | For Sale | $285,000 | +1.8% | $112 / Sq Ft |
| 12/08/2023 12/08/23 | Sold | $279,900 | 0.0% | $110 / Sq Ft |
| 10/31/2023 10/31/23 | Pending | -- | -- | -- |
| 10/27/2023 10/27/23 | Price Changed | $279,900 | -1.8% | $110 / Sq Ft |
| 10/20/2023 10/20/23 | For Sale | $285,000 | +66.2% | $112 / Sq Ft |
| 05/30/2023 05/30/23 | Sold | $171,500 | +7.2% | $67 / Sq Ft |
| 05/06/2023 05/06/23 | Pending | -- | -- | -- |
| 05/01/2023 05/01/23 | For Sale | $160,000 | -- | $63 / Sq Ft |
Tax History Compared to Growth
Tax History
| Year | Tax Paid | Tax Assessment Tax Assessment Total Assessment is a certain percentage of the fair market value that is determined by local assessors to be the total taxable value of land and additions on the property. | Land | Improvement |
|---|---|---|---|---|
| 2024 | $4,359 | $76,589 | $14,140 | $62,449 |
| 2022 | $4,359 | $59,529 | $11,438 | $48,091 |
| 2021 | $4,154 | $56,165 | $10,792 | $45,373 |
| 2020 | $3,922 | $53,444 | $10,269 | $43,175 |
| 2019 | $3,784 | $53,157 | $10,214 | $42,943 |
| 2018 | $3,732 | $52,594 | $10,106 | $42,488 |
| 2017 | $3,599 | $52,594 | $10,106 | $42,488 |
| 2016 | $3,560 | $52,594 | $10,106 | $42,488 |
| 2015 | $3,868 | $51,361 | $9,869 | $41,492 |
| 2014 | $3,820 | $51,361 | $9,869 | $41,492 |
| 2013 | -- | $51,361 | $9,869 | $41,492 |
Agents Affiliated with this Home
-
Amanda Kinsella

Seller's Agent in 2024
Amanda Kinsella
BHHS Central Illinois, REALTORS
(309) 212-2276
112 Total Sales
-
Jeff Reedy
J
Buyer's Agent in 2024
Jeff Reedy
Keller Williams Revolution
(309) 287-4195
137 Total Sales
-
Becky Bauer

Seller's Agent in 2023
Becky Bauer
Coldwell Banker Real Estate Group
(309) 256-7320
99 Total Sales
-
mike Bergelin

Seller's Agent in 2023
mike Bergelin
Coldwell Banker Real Estate Group
(309) 275-4786
26 Total Sales
-
N
Buyer's Agent in 2023
Non Member
NON MEMBER
Map
Source: Midwest Real Estate Data (MRED)
MLS Number: 12026526
APN: 14-30-428-003
- 315 S Bone Dr
- 106 Sandra Ln
- 1717 Liston Ct
- 221 Cassidy Rd
- 208 Foster Dr
- 2 Reading Rd
- 204 Collins Dr
- 216 Garden Rd
- 5 Shire Ct
- 6 Shire Ct Unit 6
- 6 Shire Ct
- 67 Oak Park Rd
- 1406 Searle Dr
- 110 College Park Ct
- 400 N Cottage Ave
- 1508 Hancock Dr Unit 1
- 23 Parkshores Dr
- 212 Keiser Ave
- 1211 Hovey Ave
- 118 N Coolidge St
