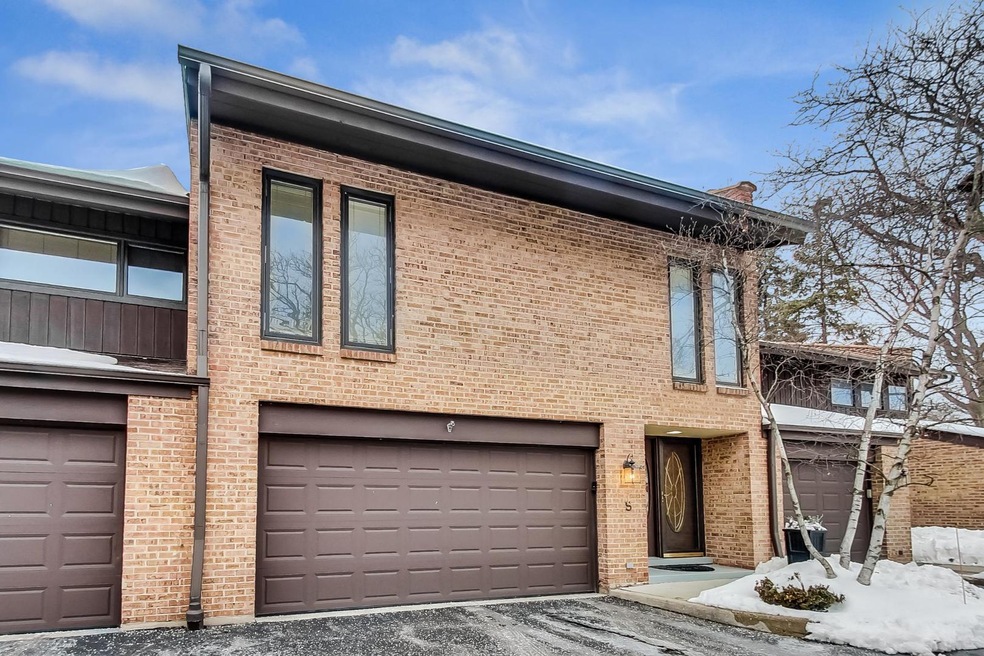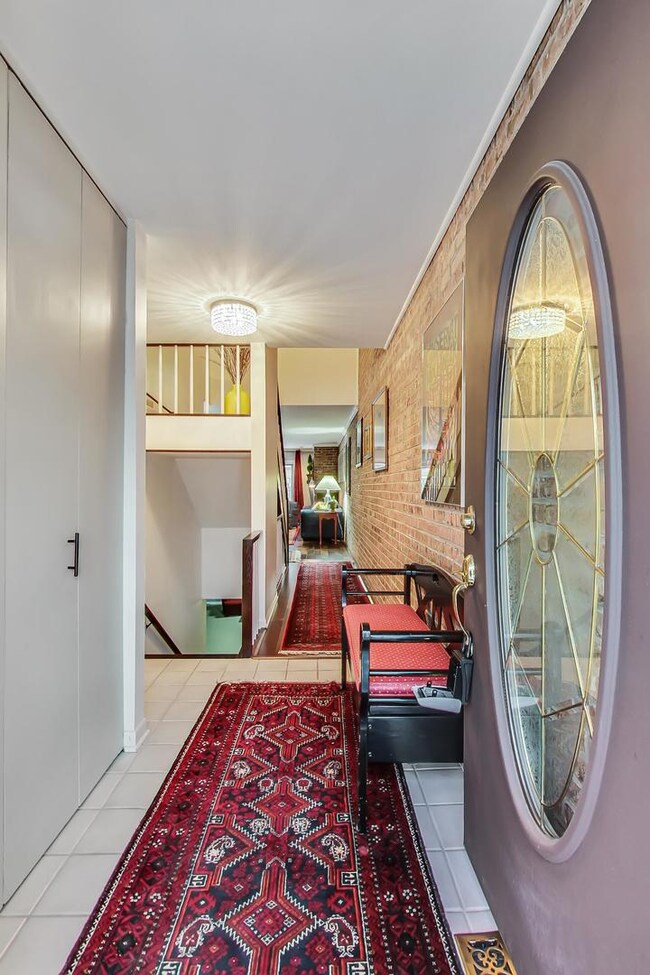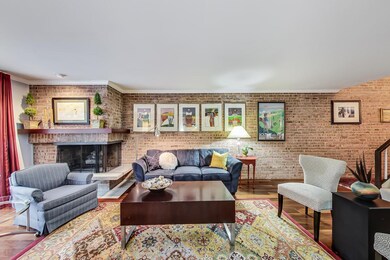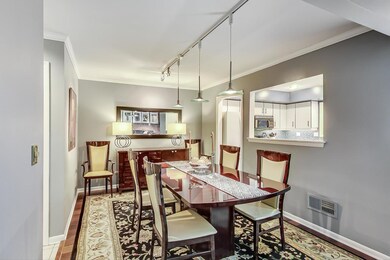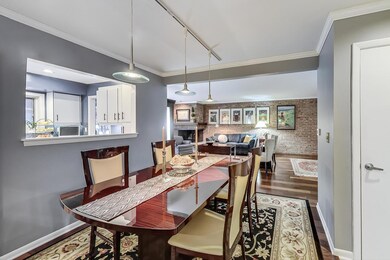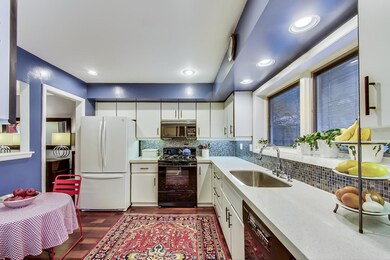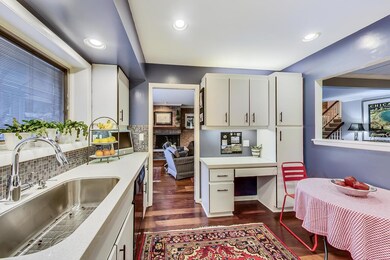
1805 Wildberry Dr Unit C Glenview, IL 60025
Highlights
- Wood Flooring
- Balcony
- Walk-In Closet
- Pleasant Ridge Elementary School Rated A-
- Attached Garage
- Breakfast Bar
About This Home
As of June 2025Great spot in Valley Lo North! Three bedroom Colony model welcomes you with Hickory wood floors throughout (2017) and exposed brick wall leading you into the living room. Finished with crown molding and gas fireplace with mantle (2019) make this a welcoming place to gather. Large sliding glass doors segue to the private, outdoor space. Entertaining time is extended when using the brown canvas awning to be installed in 2021. Bright eat-in kitchen features white cabinets, quartz counter tops and a planning desk with additional cabinets. The opened kitchen wall provides a pass-through opportunity to the separate dining room. Head upstairs to the primary suite complete with an exposed brick wall, dressing room with two walls of closets and a balcony. Two additional bedrooms share the hall bath that was refreshed with subway tile and quartz counters. Bedrooms offer carpet, ceiling fans and natural light from oversized Pella windows. Family room is located in the lower level with laundry, utility and additional storage room. Two car attached garage is super organized with built in cabinets to maximize storage and cleans up easily with epoxy floors. New roof and gutters in 2018, exterior was painted in 2019 and tuckpointing paid for and scheduled in 2021. Residents enjoy an outdoor pool. Beautifully maintained with room to add your mark!
Last Agent to Sell the Property
@properties Christie's International Real Estate License #475123102 Listed on: 02/05/2021

Co-Listed By
Dina Agarwal
@properties Christie's International Real Estate License #475190548
Property Details
Home Type
- Condominium
Year Built
- 1973
HOA Fees
- $515 per month
Parking
- Attached Garage
- Garage Transmitter
- Garage Door Opener
- Shared Driveway
- Parking Included in Price
- Garage Is Owned
Home Design
- Brick Exterior Construction
Interior Spaces
- Gas Log Fireplace
- Entrance Foyer
- Storage
- Wood Flooring
- Finished Basement
- Basement Fills Entire Space Under The House
Kitchen
- Breakfast Bar
- Oven or Range
- Microwave
- Dishwasher
Bedrooms and Bathrooms
- Walk-In Closet
- Primary Bathroom is a Full Bathroom
Laundry
- Dryer
- Washer
Outdoor Features
- Balcony
- Patio
Utilities
- Central Air
- Heating System Uses Gas
- Lake Michigan Water
Listing and Financial Details
- Senior Tax Exemptions
- Homeowner Tax Exemptions
- $350 Seller Concession
Community Details
Amenities
- Common Area
Pet Policy
- Pets Allowed
Similar Homes in Glenview, IL
Home Values in the Area
Average Home Value in this Area
Property History
| Date | Event | Price | Change | Sq Ft Price |
|---|---|---|---|---|
| 06/30/2025 06/30/25 | Sold | $575,000 | 0.0% | $217 / Sq Ft |
| 05/14/2025 05/14/25 | Pending | -- | -- | -- |
| 05/13/2025 05/13/25 | For Sale | $575,000 | +42.0% | $217 / Sq Ft |
| 04/26/2021 04/26/21 | Sold | $405,000 | -3.5% | $153 / Sq Ft |
| 02/23/2021 02/23/21 | Pending | -- | -- | -- |
| 02/05/2021 02/05/21 | For Sale | $419,900 | -- | $158 / Sq Ft |
Tax History Compared to Growth
Agents Affiliated with this Home
-
Anne DuBray

Seller's Agent in 2025
Anne DuBray
Coldwell Banker Realty
(847) 877-8870
216 in this area
350 Total Sales
-
Thomas Drake
T
Buyer's Agent in 2025
Thomas Drake
@ Properties
(773) 929-9906
4 in this area
4 Total Sales
-
Virginia Trux

Seller's Agent in 2021
Virginia Trux
@ Properties
(847) 997-2042
41 in this area
102 Total Sales
-

Seller Co-Listing Agent in 2021
Dina Agarwal
@ Properties
Map
Source: Midwest Real Estate Data (MRED)
MLS Number: MRD10986288
- 1824 Wildberry Dr Unit B
- 1728 Wildberry Dr Unit B
- 1327 W Branch Rd
- 804 8th St
- 1704 Wildberry Dr Unit F
- 1817 Westleigh Dr
- 1793 Brush Hill Ln
- 2109 Ammer Ridge Ct Unit 201
- 1545 Winnetka Rd Unit 1545
- 1774 Rogers Ave
- 2640 Summit Dr Unit 110
- 1927 Tanglewood Dr Unit 4A
- 2009 Ammer Ridge Ct Unit 102
- 2660 Summit Dr Unit 302
- 1809 Jefferson Ave
- 1830 Chestnut Ave Unit 1830
- 2700 Summit Dr Unit 409
- 2700 Summit Dr Unit 307
- 2036 Sunset Ridge Rd Unit 1
- 2000 Chestnut Ave Unit 507
