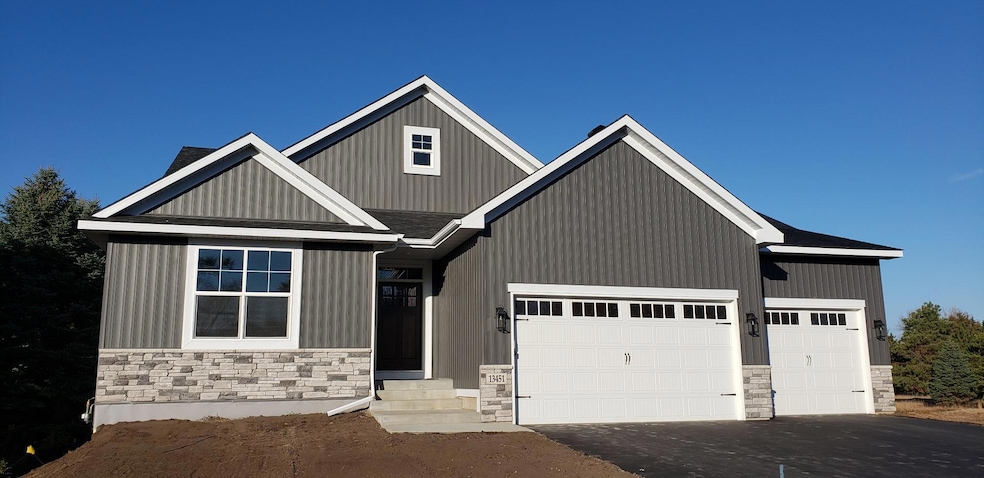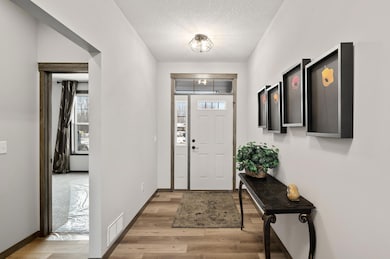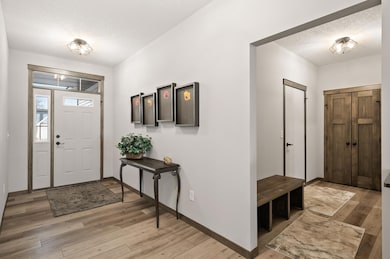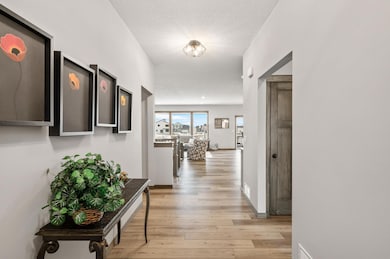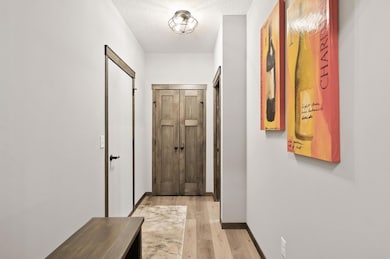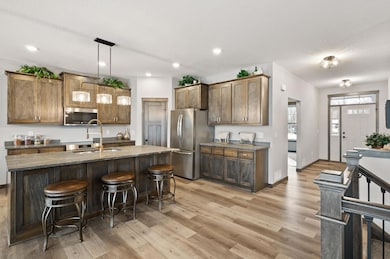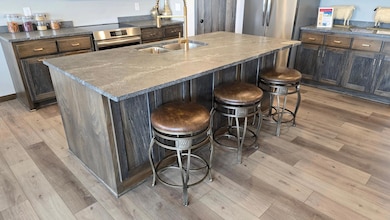
18050 100th Ct N Maple Grove, MN 55311
Estimated payment $3,015/month
Highlights
- Popular Property
- New Construction
- Great Room
- Fernbrook Elementary School Rated A-
- 1,232,383 Sq Ft lot
- Mud Room
About This Home
This is a To Be Built home and nothing will be started until it is sold. Photo's are from a previous model. Drake Construction Inc Brittany II slab (no basement) rambler offers 2 bedrooms, 2 baths and 1626 square feet finished and a 698 square feet 3 car garage. Easy care Luxurious Vinyl Plank flooring throughout the high traffic area's. Lots of custom built Popal cabinetry with 42 inch uppers, granite/solid surface countertops in the kitchen, LG stainless steel kitchen appliance package. Large informal dining room with sliding glass door out to a 12x14 patio. The primary bathroom offers a double sink vanity, Oversized 5x3 ceramic tile shower with bypass glass door and LED downlight. A finished yard is included with 2 Maple Trees, a sprinkler system and a sodded yard. Great new location in Maple Grove off CR 30.
Home Details
Home Type
- Single Family
Est. Annual Taxes
- $184
Year Built
- New Construction
Lot Details
- 28.29 Acre Lot
- Lot Dimensions are 83x144x85x145
- Cul-De-Sac
Parking
- 3 Car Attached Garage
- Garage Door Opener
Home Design
- Pitched Roof
- Architectural Shingle Roof
- Metal Siding
- Vinyl Siding
Interior Spaces
- 1,626 Sq Ft Home
- 1-Story Property
- Mud Room
- Entrance Foyer
- Great Room
- Dining Room
- Washer and Dryer Hookup
- Basement
Kitchen
- Range
- Microwave
- Dishwasher
- Stainless Steel Appliances
- Disposal
Bedrooms and Bathrooms
- 2 Bedrooms
- En-Suite Bathroom
- Walk-In Closet
Utilities
- Forced Air Heating and Cooling System
- 100 Amp Service
- Electric Water Heater
- Cable TV Available
Additional Features
- No Interior Steps
- Air Exchanger
- Patio
- Sod Farm
Community Details
- No Home Owners Association
- Built by DRAKE CONSTRUCTION INC
- Rush Creek Hollow Community
- Rush Creek Hollow Subdivision
Listing and Financial Details
- Assessor Parcel Number 0711922120020
Map
Home Values in the Area
Average Home Value in this Area
Tax History
| Year | Tax Paid | Tax Assessment Tax Assessment Total Assessment is a certain percentage of the fair market value that is determined by local assessors to be the total taxable value of land and additions on the property. | Land | Improvement |
|---|---|---|---|---|
| 2024 | $21,610 | $12,600 | $12,600 | -- |
Property History
| Date | Event | Price | List to Sale | Price per Sq Ft |
|---|---|---|---|---|
| 11/22/2025 11/22/25 | For Sale | $570,157 | -- | $351 / Sq Ft |
About the Listing Agent

We have over 65+ years combined experience to guide you through a real estate purchase or sale. We are a full-service real estate brokerage offering Buyer & Seller representation and building new homes with Raymond Drake Homes since 1988. We continue to network and educate ourselves on the changing market. We apply that experience to work for you when buying or selling a home. “We Work on Your Behalf”
We look forward to consulting with you on your real estate needs.
Daniel's Other Listings
Source: NorthstarMLS
MLS Number: 6819664
- 18080 100th Ct N
- Aspen Plan at Evanswood
- Gibson Plan at Evanswood
- Kenton Plan at Evanswood
- Sutherland Plan at Evanswood
- Augustine Plan at Evanswood
- Kendall Plan at Evanswood
- Middleton Plan at Evanswood
- Riley Plan at Evanswood
- Victoria Plan at Evanswood
- 10184 Queensland Ln N
- 10190 Peony Ln N
- 10226 Peony Ln N
- 10320 Peony Ln N
- 10148 Shadyview Ln N
- 10277 Peony Ln N
- 10280 Peony Ln N
- 18210 102nd Place N
- 18250 102nd Place N
- 10261 Shadyview Ln N
- 17610 102nd Place N
- 17250 98th Way N
- 17638 96th Place N
- 9820 Garland Ln N
- 16101 99th Place N
- 9775 Grove Cir N
- 9325 Garland Ave
- 16600 92nd Ave N
- 16700 Dunkirk Cir N
- 16872 90th Ct N
- 10339 Orchid Ln N
- 9343 Ranchview Ln N
- 14800 99th Ave N
- 19525 Territorial Rd
- 14251 Territorial Rd
- 8301 Lawndale Ln N
- 14151 Territorial Rd
- 14526 111th Ave N
- 13653 Territorial Rd
- 11260 Fernbrook Ln N
