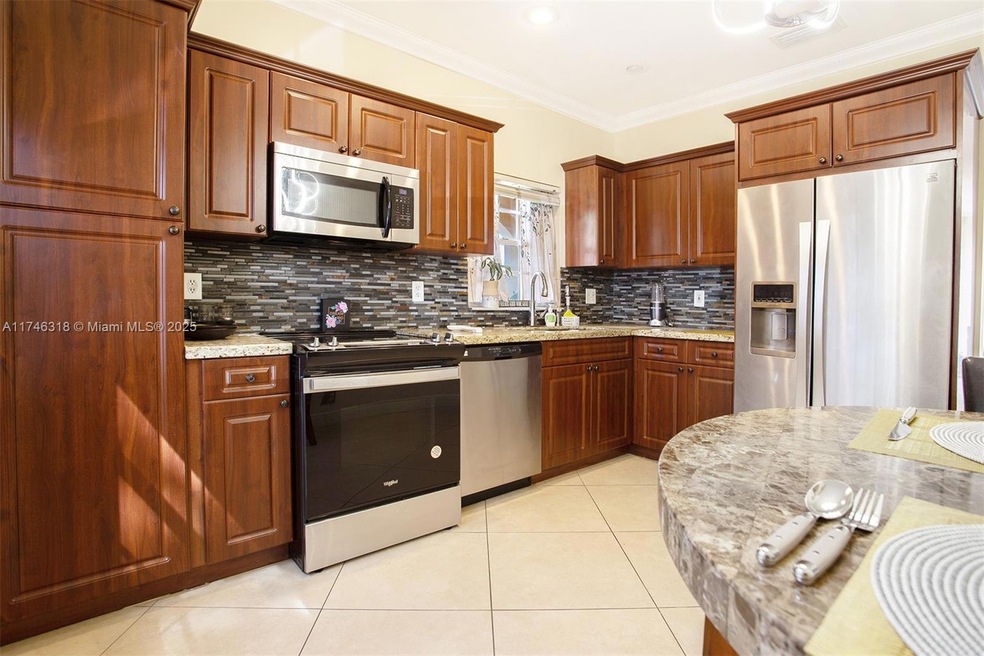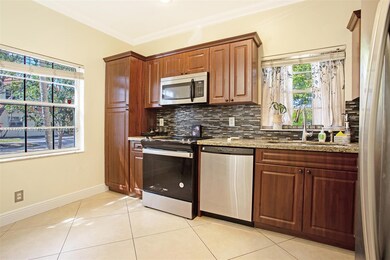
18051 SW 11th Ct Pembroke Pines, FL 33029
Silver Lakes NeighborhoodHighlights
- Private Guards
- Sitting Area In Primary Bedroom
- Roman Tub
- Silver Lakes Elementary School Rated A-
- Vaulted Ceiling
- 4-minute walk to Boater's Park
About This Home
As of March 2025WELCOME HOME TO YOUR AMAZING TOWNHOME IN THIS QUIET, PEACFUL AND SECURE MISTY HARBOR COMMUNITY OF SILVERLAKES. THIS BEAUTIFUL CORNER LOT HOME WITH 1 CAR GARAGE HAS 5 ADD'L GUEST PARKING OUTSIDE YOUR DOOR. STEP INSIDE YOUR SPACIOUS AND WELL APPOINTED LIVING AND DINING ROOM WITH MODERN CHANDELIERS. ALL NEW KITCHEN APPLIANCES IN YOUR SEPARATE EAT-IN KITCHEN. ENTIRE HOME HAS BEEN FRESHLY PAINTED AND LOTS OF NATURAL LIGHT. ENTERTAIN YOUR GUEST ON THE MAIN FLOOR AND THE PRIVATE FENCED PATIO/YARD. ENJOY YOUR PRIVACY IN THE SPACIOUS 3 BEDRMS UPSTAIRS. LARGE MSTR BEDROOM WITH A WALK-IN CLOSET. RELAX IN YOUR ROMAN TUB. NO ASSOC. APPROVAL REQ'D !! CLOSE TO COMM. POOL, PLAYGROUNDS, MAIN HGWYS, GREAT SCHOOLS, GROCERIES, SHOPPING, PHARM, HOSPITALS AND MORE. OWNER IS DOWNSIZING AND PRICED TO SELL FAST !
Last Agent to Sell the Property
United Realty Group Inc. License #3161460 Listed on: 02/13/2025

Townhouse Details
Home Type
- Townhome
Est. Annual Taxes
- $2,906
Year Built
- Built in 1994
Lot Details
- Fenced
HOA Fees
- $192 Monthly HOA Fees
Parking
- 1 Car Garage
- Automatic Garage Door Opener
- Guest Parking
- Deeded Parking
Home Design
- Split Level Home
- Concrete Block With Brick
- Concrete Block And Stucco Construction
Interior Spaces
- 1,496 Sq Ft Home
- 1-Story Property
- Vaulted Ceiling
- Ceiling Fan
- Skylights
- Family or Dining Combination
- Sun or Florida Room
- Utility Room in Garage
- Storage Room
- Garden Views
- Security Fence, Lighting or Alarms
Kitchen
- Breakfast Area or Nook
- Eat-In Kitchen
- Self-Cleaning Oven
- Electric Range
- Microwave
- Ice Maker
- Dishwasher
Flooring
- Carpet
- Ceramic Tile
- Vinyl
Bedrooms and Bathrooms
- 3 Bedrooms
- Sitting Area In Primary Bedroom
- Primary Bedroom Upstairs
- Walk-In Closet
- Roman Tub
- Bathtub and Shower Combination in Primary Bathroom
- Bathtub
Laundry
- Laundry in Garage
- Dryer
- Washer
- Laundry Tub
Outdoor Features
- Courtyard
- Patio
Utilities
- Central Heating and Cooling System
- Electric Water Heater
Listing and Financial Details
- Assessor Parcel Number 514019032080
Community Details
Overview
- Misty Harbor Condos
- Silver Lakes Phase II Rep Subdivision
Recreation
- Community Basketball Court
- Handball Court
- Community Playground
- Community Pool
- Bike Trail
Pet Policy
- Breed Restrictions
Security
- Private Guards
- Security Service
Additional Features
- Community Barbecue Grill
- Maintenance Expense $300
Ownership History
Purchase Details
Home Financials for this Owner
Home Financials are based on the most recent Mortgage that was taken out on this home.Purchase Details
Purchase Details
Home Financials for this Owner
Home Financials are based on the most recent Mortgage that was taken out on this home.Similar Homes in the area
Home Values in the Area
Average Home Value in this Area
Purchase History
| Date | Type | Sale Price | Title Company |
|---|---|---|---|
| Warranty Deed | $496,000 | None Listed On Document | |
| Warranty Deed | $118,000 | -- | |
| Warranty Deed | $95,800 | -- |
Mortgage History
| Date | Status | Loan Amount | Loan Type |
|---|---|---|---|
| Open | $396,800 | New Conventional | |
| Previous Owner | $258,000 | New Conventional | |
| Previous Owner | $5,423 | FHA | |
| Previous Owner | $2,501,813 | FHA | |
| Previous Owner | $42,000 | Negative Amortization | |
| Previous Owner | $177,100 | Unknown | |
| Previous Owner | $86,148 | No Value Available |
Property History
| Date | Event | Price | Change | Sq Ft Price |
|---|---|---|---|---|
| 03/31/2025 03/31/25 | Sold | $496,000 | +2.3% | $332 / Sq Ft |
| 03/06/2025 03/06/25 | Pending | -- | -- | -- |
| 03/04/2025 03/04/25 | For Sale | $485,000 | -2.2% | $324 / Sq Ft |
| 02/23/2025 02/23/25 | Off Market | $496,000 | -- | -- |
| 02/13/2025 02/13/25 | For Sale | $485,000 | -- | $324 / Sq Ft |
Tax History Compared to Growth
Tax History
| Year | Tax Paid | Tax Assessment Tax Assessment Total Assessment is a certain percentage of the fair market value that is determined by local assessors to be the total taxable value of land and additions on the property. | Land | Improvement |
|---|---|---|---|---|
| 2025 | $2,906 | $176,220 | -- | -- |
| 2024 | $2,795 | $171,260 | -- | -- |
| 2023 | $2,795 | $166,280 | $0 | $0 |
| 2022 | $2,622 | $161,440 | $0 | $0 |
| 2021 | $2,546 | $156,740 | $0 | $0 |
| 2020 | $2,516 | $154,580 | $0 | $0 |
| 2019 | $2,453 | $151,110 | $0 | $0 |
| 2018 | $2,351 | $148,300 | $0 | $0 |
| 2017 | $2,316 | $145,250 | $0 | $0 |
| 2016 | $2,294 | $142,270 | $0 | $0 |
| 2015 | $2,324 | $141,290 | $0 | $0 |
| 2014 | $2,315 | $140,170 | $0 | $0 |
| 2013 | -- | $161,940 | $46,240 | $115,700 |
Agents Affiliated with this Home
-
Michael Green

Seller's Agent in 2025
Michael Green
United Realty Group Inc.
(954) 980-8424
1 in this area
22 Total Sales
-
Sophillia Nixon
S
Buyer's Agent in 2025
Sophillia Nixon
Land's End Property Group LLC
(954) 296-1502
1 in this area
9 Total Sales
Map
Source: MIAMI REALTORS® MLS
MLS Number: A11746318
APN: 51-40-19-03-2080
- 1115 SW 180th Terrace
- 18021 SW 11th Ct
- 18022 SW 12th Ct
- 965 SW 180th Terrace
- 934 SW 179th Ave
- 895 SW 180th Terrace
- 886 SW 180th Terrace
- 1339 SW 181st Ave
- 1378 SW 180th Ave
- 530 SW 182nd Way
- 17686 SW 10th St
- 18232 SW 5th St
- 17646 SW 10th St
- 545 SW 180th Ave
- 495 SW 183rd Way
- 612 SW 179th Ave
- 17511 SW 12th St
- 335 SW 183rd Way
- 214 SW 180th Ave
- 212 SW 179th Ave






