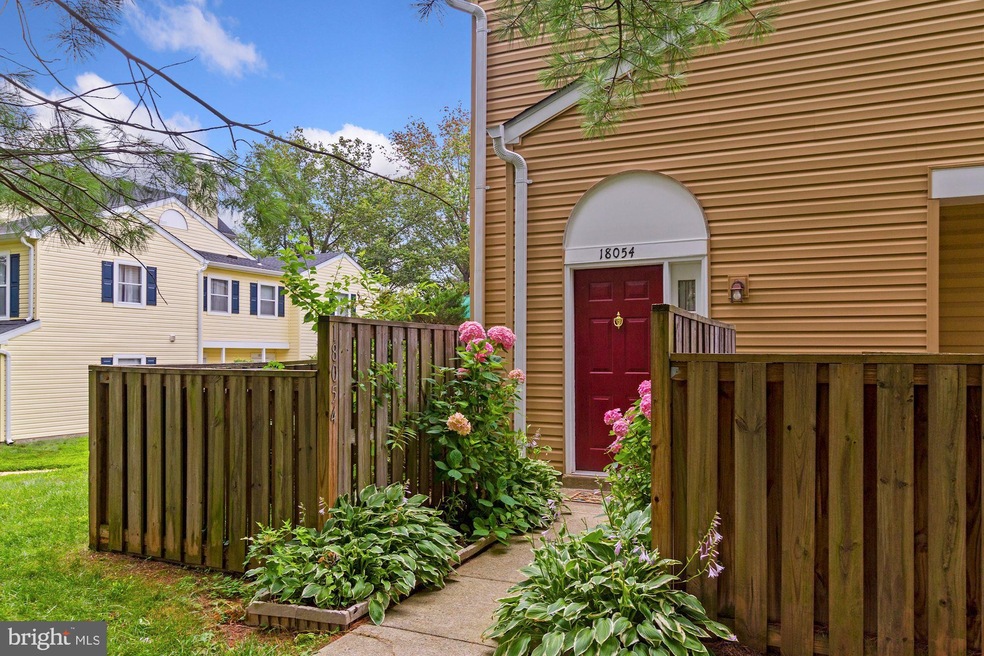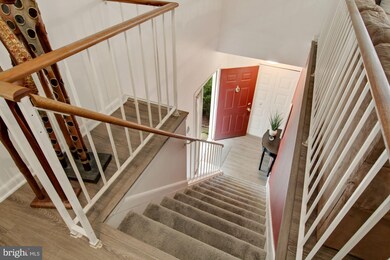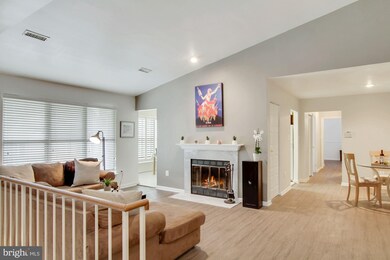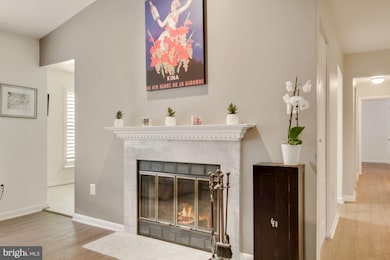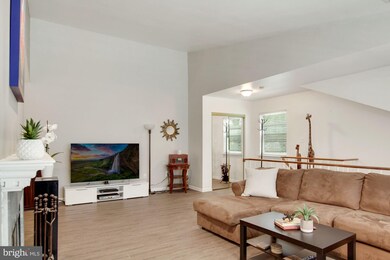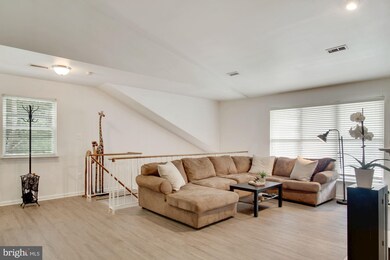
Highlights
- Colonial Architecture
- Community Pool
- Forced Air Heating and Cooling System
- Olney Elementary School Rated A
- Tennis Courts
About This Home
As of September 2024Welcome to this cozy and well maintained condo located in the Homeland Village subdivision of Olney. This 2 bedroom 2 bathroom end-unit offers lots of windows providing tons of natural light. The well maintained eat-in kitchen boasts plantation shutters and plenty of cabinet space. Other features include a large master bedroom with walk-in closet, updated hallway bathroom, 2012 HVAC system, in-unit stackable washer and dryer, wood-burning fireplace, new laminate flooring through-out and much more. Community pool, tennis courts, and playground. Quiet tree-lined location near playing field, walking distance to library, schools, several parks, Olney restaurants and shopping. Ample parking for residents and visitors. Commute easily via the ICC and a short drive or bus ride to the red line Shady Grove and Glenmont Metro stations.
Property Details
Home Type
- Condominium
Est. Annual Taxes
- $2,692
Year Built
- Built in 1987
HOA Fees
Parking
- Parking Lot
Home Design
- Colonial Architecture
- Vinyl Siding
Interior Spaces
- 1,233 Sq Ft Home
- Property has 2 Levels
Bedrooms and Bathrooms
- 2 Main Level Bedrooms
- 2 Full Bathrooms
Utilities
- Forced Air Heating and Cooling System
- Electric Water Heater
Listing and Financial Details
- Assessor Parcel Number 160802737732
Community Details
Overview
- Association fees include lawn maintenance, pool(s), management, snow removal
- Comsource Mngmt For Homeland Village HOA, Phone Number (301) 924-7355
- Aberis Mngmt For Condo Assoc. Condos, Phone Number (301) 468-8919
- Homeland Vill Ol Community
- Homeland Village Subdivision
Recreation
- Tennis Courts
- Community Pool
Pet Policy
- Pets allowed on a case-by-case basis
Ownership History
Purchase Details
Home Financials for this Owner
Home Financials are based on the most recent Mortgage that was taken out on this home.Purchase Details
Home Financials for this Owner
Home Financials are based on the most recent Mortgage that was taken out on this home.Purchase Details
Home Financials for this Owner
Home Financials are based on the most recent Mortgage that was taken out on this home.Purchase Details
Home Financials for this Owner
Home Financials are based on the most recent Mortgage that was taken out on this home.Purchase Details
Purchase Details
Purchase Details
Purchase Details
Home Financials for this Owner
Home Financials are based on the most recent Mortgage that was taken out on this home.Similar Homes in Olney, MD
Home Values in the Area
Average Home Value in this Area
Purchase History
| Date | Type | Sale Price | Title Company |
|---|---|---|---|
| Deed | $330,000 | Rgs Title | |
| Deed | $255,000 | First Title & Escrow Inc | |
| Deed | $297,000 | -- | |
| Deed | $297,000 | -- | |
| Deed | $291,000 | -- | |
| Deed | $146,000 | -- | |
| Deed | $102,000 | -- | |
| Deed | $105,000 | -- |
Mortgage History
| Date | Status | Loan Amount | Loan Type |
|---|---|---|---|
| Open | $237,000 | New Conventional | |
| Previous Owner | $189,808 | New Conventional | |
| Previous Owner | $196,500 | Purchase Money Mortgage | |
| Previous Owner | $196,500 | Purchase Money Mortgage | |
| Previous Owner | $102,600 | Purchase Money Mortgage |
Property History
| Date | Event | Price | Change | Sq Ft Price |
|---|---|---|---|---|
| 09/06/2024 09/06/24 | Sold | $330,000 | 0.0% | $268 / Sq Ft |
| 08/14/2024 08/14/24 | For Sale | $330,000 | +29.4% | $268 / Sq Ft |
| 10/27/2021 10/27/21 | Sold | $255,000 | -6.3% | $207 / Sq Ft |
| 10/18/2021 10/18/21 | Pending | -- | -- | -- |
| 10/01/2021 10/01/21 | Price Changed | $272,000 | -2.5% | $221 / Sq Ft |
| 09/06/2021 09/06/21 | Price Changed | $279,000 | -0.4% | $226 / Sq Ft |
| 09/03/2021 09/03/21 | Price Changed | $280,000 | -1.8% | $227 / Sq Ft |
| 08/17/2021 08/17/21 | For Sale | $285,000 | +11.8% | $231 / Sq Ft |
| 08/13/2021 08/13/21 | Off Market | $255,000 | -- | -- |
| 07/09/2021 07/09/21 | For Sale | $285,000 | +11.8% | $231 / Sq Ft |
| 07/07/2021 07/07/21 | Off Market | $255,000 | -- | -- |
| 07/07/2021 07/07/21 | For Sale | $285,000 | -- | $231 / Sq Ft |
Tax History Compared to Growth
Tax History
| Year | Tax Paid | Tax Assessment Tax Assessment Total Assessment is a certain percentage of the fair market value that is determined by local assessors to be the total taxable value of land and additions on the property. | Land | Improvement |
|---|---|---|---|---|
| 2024 | $3,182 | $243,333 | $0 | $0 |
| 2023 | $3,776 | $236,667 | $0 | $0 |
| 2022 | $2,195 | $230,000 | $69,000 | $161,000 |
| 2021 | $4,219 | $226,667 | $0 | $0 |
| 2020 | $4,000 | $223,333 | $0 | $0 |
| 2019 | $4,000 | $220,000 | $66,000 | $154,000 |
| 2018 | $2,394 | $216,667 | $0 | $0 |
| 2017 | $1,977 | $213,333 | $0 | $0 |
| 2016 | -- | $210,000 | $0 | $0 |
| 2015 | $1,806 | $210,000 | $0 | $0 |
| 2014 | $1,806 | $210,000 | $0 | $0 |
Agents Affiliated with this Home
-
Andy Rubin

Seller's Agent in 2024
Andy Rubin
RE/MAX
(301) 385-1524
38 in this area
98 Total Sales
-
Diane Faulkner

Buyer's Agent in 2024
Diane Faulkner
Long & Foster
(301) 318-0334
1 in this area
45 Total Sales
-
Byron Martinez

Seller's Agent in 2021
Byron Martinez
RE/MAX
(240) 601-9000
3 in this area
18 Total Sales
Map
Source: Bright MLS
MLS Number: MDMC2003916
APN: 08-02737732
- 18211 Rolling Meadow Way Unit 207
- 4109 Morningwood Dr
- 18000 Golden Spring Ct
- 3818 Gelding Ln
- 3617 Patrick Henry Dr
- 3502 Dartmoor Ln
- 18015 Queen Elizabeth Dr
- 3420 N High St
- 18204 Queen Elizabeth Dr
- 18324 Queen Elizabeth Dr
- 18412 Dutchess Dr
- 3400 Colonial Ct
- 4320 Skymist Terrace
- 17800 Buehler Rd Unit 131
- 17817 Buehler Rd Unit 95
- 4337 Skymist Terrace
- 2 Darnell Ct
- 18704 Bloomfield Rd
- 17725 Buehler Rd
- 17834 Lochness Cir
