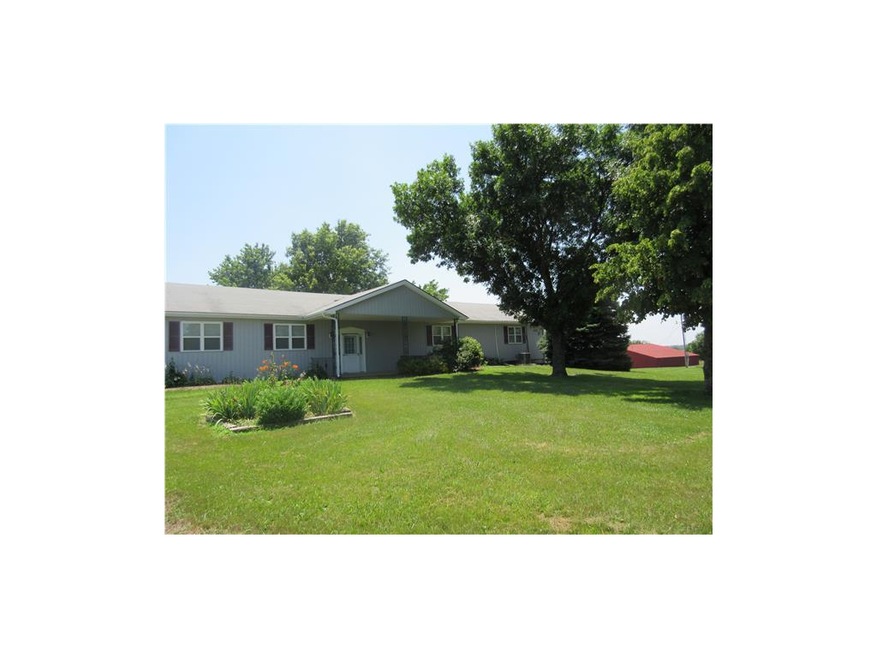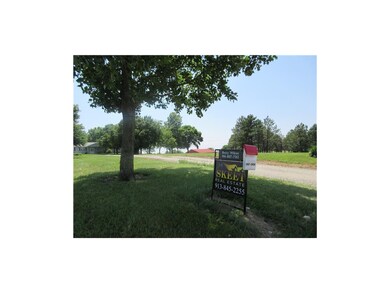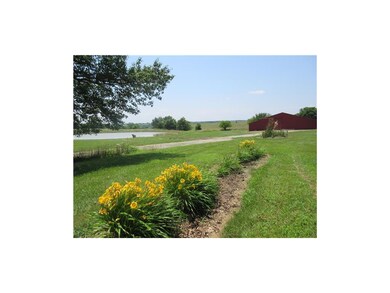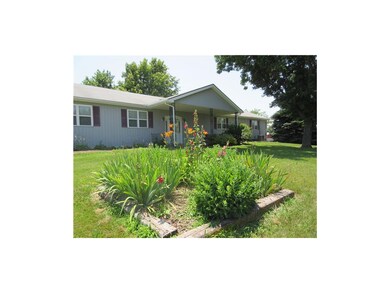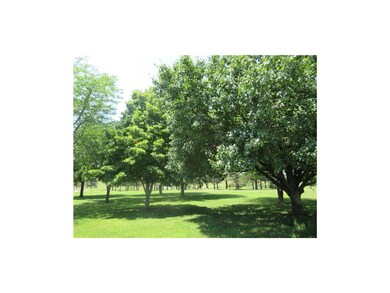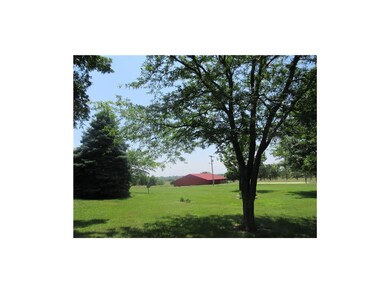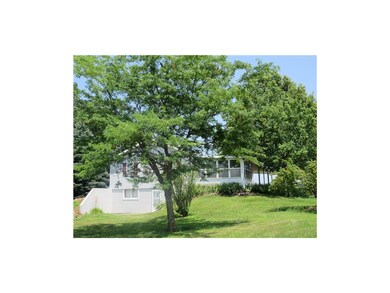
18055 94th St Mc Louth, KS 66054
Highlights
- 1,001,880 Sq Ft lot
- Pond
- Ranch Style House
- Custom Closet System
- Vaulted Ceiling
- Sun or Florida Room
About This Home
As of October 2023UPDATED HOME - New Carpet, New Paint! Picturesque setting with 6 bedroom home on 23 acres with large barn. Spacious home with attached 2-car garage, and a finished, walk-out lower level with four bedrooms and cement storm/safe room. Over 3,000 sq ft of squeaky-clean living space with plenty of room to grow. Two ponds and many perennial flower gardens. 15'x13' south facing sun-room overlooking rock-garden. Large vegetable garden with water spigot. 66'x76' barn with 16'x60' cement floor. This is an owner-built, very well maintained home with 2"x6" walls throughout. Low-maintenance vinyl siding. Home offers 2 heating systems; hydronic heat source throughout home, plus heat pump. Attic fans as well as central air. Oil and mineral rights stay with home. Fenced. Propane tank is leased.
Last Agent to Sell the Property
Platinum Realty LLC License #SP00232721 Listed on: 09/21/2015

Home Details
Home Type
- Single Family
Est. Annual Taxes
- $2,400
Year Built
- Built in 1980
Lot Details
- 23 Acre Lot
- Home fronts a stream
Parking
- 2 Car Attached Garage
- Side Facing Garage
- Garage Door Opener
Home Design
- Ranch Style House
- Traditional Architecture
- Composition Roof
- Vinyl Siding
Interior Spaces
- 3,000 Sq Ft Home
- Wet Bar: All Carpet, Ceiling Fan(s), Built-in Features, Linoleum, Pantry
- Built-In Features: All Carpet, Ceiling Fan(s), Built-in Features, Linoleum, Pantry
- Vaulted Ceiling
- Ceiling Fan: All Carpet, Ceiling Fan(s), Built-in Features, Linoleum, Pantry
- Skylights
- Fireplace
- Shades
- Plantation Shutters
- Drapes & Rods
- Entryway
- Formal Dining Room
- Home Office
- Sun or Florida Room
- Screened Porch
- Attic Fan
- Laundry on lower level
Kitchen
- Eat-In Kitchen
- Gas Oven or Range
- Granite Countertops
- Laminate Countertops
Flooring
- Wall to Wall Carpet
- Linoleum
- Laminate
- Stone
- Ceramic Tile
- Luxury Vinyl Plank Tile
- Luxury Vinyl Tile
Bedrooms and Bathrooms
- 6 Bedrooms
- Custom Closet System
- Cedar Closet: All Carpet, Ceiling Fan(s), Built-in Features, Linoleum, Pantry
- Walk-In Closet: All Carpet, Ceiling Fan(s), Built-in Features, Linoleum, Pantry
- 2 Full Bathrooms
- Double Vanity
- All Carpet
Finished Basement
- Walk-Out Basement
- Basement Fills Entire Space Under The House
- Sub-Basement: Sixth Bedroom, Bedroom 5, Bedroom 4
- Bedroom in Basement
Outdoor Features
- Pond
Schools
- Mclouth Elementary School
- Mclouth High School
Utilities
- Cooling Available
- Heat Pump System
- Back Up Gas Heat Pump System
- Hot Water Heating System
- Lagoon System
- Satellite Dish
Community Details
- Mclouth Subdivision
Listing and Financial Details
- Assessor Parcel Number 1UN0260,1UN0261
Ownership History
Purchase Details
Home Financials for this Owner
Home Financials are based on the most recent Mortgage that was taken out on this home.Purchase Details
Home Financials for this Owner
Home Financials are based on the most recent Mortgage that was taken out on this home.Similar Homes in Mc Louth, KS
Home Values in the Area
Average Home Value in this Area
Purchase History
| Date | Type | Sale Price | Title Company |
|---|---|---|---|
| Deed | $346,000 | Continental Title Co | |
| Grant Deed | $316,356 | Kansas Secured Title |
Mortgage History
| Date | Status | Loan Amount | Loan Type |
|---|---|---|---|
| Open | $276,800 | Construction | |
| Closed | $253,085 | No Value Available |
Property History
| Date | Event | Price | Change | Sq Ft Price |
|---|---|---|---|---|
| 10/26/2023 10/26/23 | Sold | -- | -- | -- |
| 09/19/2023 09/19/23 | Pending | -- | -- | -- |
| 09/08/2023 09/08/23 | For Sale | $350,000 | +35.1% | $205 / Sq Ft |
| 01/19/2016 01/19/16 | Sold | -- | -- | -- |
| 11/15/2015 11/15/15 | Pending | -- | -- | -- |
| 09/21/2015 09/21/15 | For Sale | $259,000 | -- | $86 / Sq Ft |
Tax History Compared to Growth
Tax History
| Year | Tax Paid | Tax Assessment Tax Assessment Total Assessment is a certain percentage of the fair market value that is determined by local assessors to be the total taxable value of land and additions on the property. | Land | Improvement |
|---|---|---|---|---|
| 2024 | $3,207 | $27,536 | $4,941 | $22,595 |
| 2023 | $4,298 | $35,848 | $4,803 | $31,045 |
| 2022 | $3,456 | $30,884 | $3,353 | $27,531 |
| 2021 | $3,456 | $28,181 | $3,188 | $24,993 |
| 2020 | $3,456 | $26,838 | $2,935 | $23,903 |
| 2019 | $3,452 | $26,544 | $2,890 | $23,654 |
| 2018 | $3,371 | $25,322 | $2,799 | $22,523 |
| 2017 | $3,283 | $24,418 | $2,836 | $21,582 |
| 2016 | $3,160 | $23,380 | $2,278 | $21,102 |
| 2015 | -- | $20,411 | $2,252 | $18,159 |
| 2014 | -- | $19,267 | $3,088 | $16,179 |
Agents Affiliated with this Home
-

Seller's Agent in 2023
Ben Robbins
Reilly Real Estate LLC
(913) 682-0415
50 Total Sales
-
A
Buyer's Agent in 2023
Amy Stockton-Miller
Realty Executives
(913) 306-2944
17 Total Sales
-

Seller's Agent in 2016
Betty Wilson
Platinum Realty LLC
(888) 220-0988
13 Total Sales
Map
Source: Heartland MLS
MLS Number: 1959160
APN: 203-06-0-00-00-003-00-0
