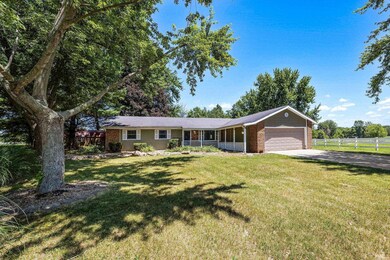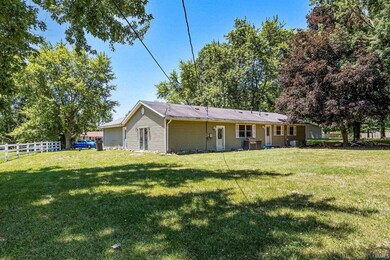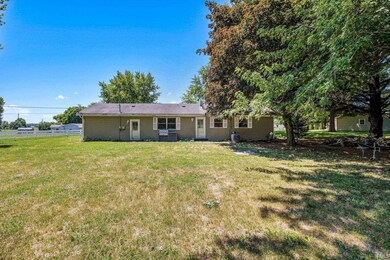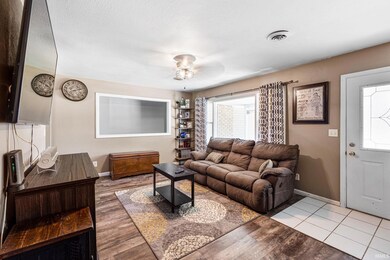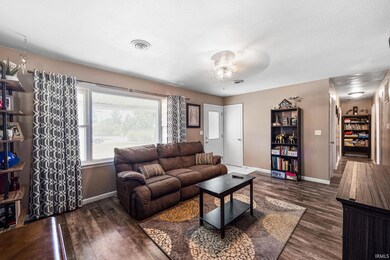
18055 Thomas Ln Goshen, IN 46528
Highlights
- Ranch Style House
- 2 Car Attached Garage
- Level Lot
- Jefferson Elementary School Rated A-
- Forced Air Heating and Cooling System
About This Home
As of August 2024This 4 bedroom ranch in the desirable Northridge school system sits on almost a half acre. You will find a split bedroom layout. This home has 1.5 bathrooms, master bedroom has a sliding glass door to step right outside. Laundry room is just off the kitchen, as well as a dining room, and living room. Down the hall you will find another bathroom and 3 bedrooms, one in which is accessible to the half bath. 2 car attached garage. All new paint, A/C new in 2022, new water pump in 2023, dishwasher 2024, and refrigerator 2023. Come take a look before this one is gone. You are going to love this yard!! Motivated Sellers! **Multiple Offers - Please submit all offers by 9:00am July 5th, 2024, and a decision will be made 6:00 pm
Home Details
Home Type
- Single Family
Est. Annual Taxes
- $1,256
Year Built
- Built in 1968
Lot Details
- 0.4 Acre Lot
- Lot Dimensions are 107x163
- Level Lot
- Property is zoned R-1 Single-Family Residential District
Parking
- 2 Car Attached Garage
Home Design
- Ranch Style House
- Brick Foundation
- Vinyl Construction Material
Interior Spaces
- 1,600 Sq Ft Home
- Crawl Space
Bedrooms and Bathrooms
- 4 Bedrooms
Schools
- Jefferson Elementary School
- Northridge Middle School
- Northridge High School
Utilities
- Forced Air Heating and Cooling System
- Private Company Owned Well
- Well
- Septic System
Community Details
- Rural Estates Subdivision
Listing and Financial Details
- Assessor Parcel Number 20-07-22-279-003.000-019
Ownership History
Purchase Details
Home Financials for this Owner
Home Financials are based on the most recent Mortgage that was taken out on this home.Purchase Details
Home Financials for this Owner
Home Financials are based on the most recent Mortgage that was taken out on this home.Purchase Details
Home Financials for this Owner
Home Financials are based on the most recent Mortgage that was taken out on this home.Purchase Details
Home Financials for this Owner
Home Financials are based on the most recent Mortgage that was taken out on this home.Similar Homes in Goshen, IN
Home Values in the Area
Average Home Value in this Area
Purchase History
| Date | Type | Sale Price | Title Company |
|---|---|---|---|
| Warranty Deed | $200,000 | Meridian Title | |
| Warranty Deed | $214,949 | None Listed On Document | |
| Warranty Deed | $214,949 | None Listed On Document | |
| Warranty Deed | -- | Metropolitan Title |
Mortgage History
| Date | Status | Loan Amount | Loan Type |
|---|---|---|---|
| Open | $140,000 | New Conventional | |
| Previous Owner | $161,616 | New Conventional | |
| Previous Owner | $161,616 | New Conventional | |
| Previous Owner | $147,250 | New Conventional | |
| Previous Owner | $22,600 | No Value Available | |
| Previous Owner | -- | No Value Available | |
| Previous Owner | $28,000 | Future Advance Clause Open End Mortgage | |
| Previous Owner | $44,500 | New Conventional |
Property History
| Date | Event | Price | Change | Sq Ft Price |
|---|---|---|---|---|
| 07/18/2025 07/18/25 | Pending | -- | -- | -- |
| 07/01/2025 07/01/25 | For Sale | $234,900 | +17.5% | $155 / Sq Ft |
| 08/19/2024 08/19/24 | Sold | $200,000 | -14.9% | $125 / Sq Ft |
| 07/05/2024 07/05/24 | Pending | -- | -- | -- |
| 06/28/2024 06/28/24 | For Sale | $235,000 | +46.9% | $147 / Sq Ft |
| 09/27/2019 09/27/19 | Sold | $160,000 | -1.8% | $106 / Sq Ft |
| 08/03/2019 08/03/19 | Pending | -- | -- | -- |
| 07/02/2019 07/02/19 | For Sale | $163,000 | -- | $108 / Sq Ft |
Tax History Compared to Growth
Tax History
| Year | Tax Paid | Tax Assessment Tax Assessment Total Assessment is a certain percentage of the fair market value that is determined by local assessors to be the total taxable value of land and additions on the property. | Land | Improvement |
|---|---|---|---|---|
| 2024 | $1,256 | $174,700 | $16,800 | $157,900 |
| 2022 | $1,256 | $153,400 | $16,800 | $136,600 |
| 2021 | $981 | $132,300 | $16,800 | $115,500 |
| 2020 | $911 | $126,000 | $16,800 | $109,200 |
| 2019 | $619 | $102,700 | $16,800 | $85,900 |
| 2018 | $650 | $104,900 | $16,800 | $88,100 |
| 2017 | $581 | $97,600 | $16,800 | $80,800 |
| 2016 | $514 | $94,800 | $16,800 | $78,000 |
| 2014 | $502 | $92,600 | $16,800 | $75,800 |
| 2013 | $557 | $92,600 | $16,800 | $75,800 |
Agents Affiliated with this Home
-
Rich Carpenter
R
Seller's Agent in 2025
Rich Carpenter
Bright Star Real Estate Services LLC
(269) 340-2261
57 Total Sales
-
Jesse Riegsecker

Seller Co-Listing Agent in 2025
Jesse Riegsecker
Bright Star Real Estate Services LLC
(574) 825-0704
245 Total Sales
-
Kimberlie Whitsel

Seller's Agent in 2024
Kimberlie Whitsel
The LT Group Real Estate
(574) 209-5706
35 Total Sales
-
Wanda Buck

Seller's Agent in 2019
Wanda Buck
Indy Dwell Real Estate
(574) 304-2426
62 Total Sales
-
Jacki Decker

Buyer's Agent in 2019
Jacki Decker
RE/MAX
(574) 527-5987
44 Total Sales
Map
Source: Indiana Regional MLS
MLS Number: 202423916
APN: 20-07-22-279-003.000-019
- 58130 Andrew Dr
- 18546 Madison Ct
- 00 County Road 18
- 18961 Wilson Dr
- 59186 Lower Dr
- 57839 County Road 29
- 59264 Lower Dr
- 57662 County Road 23
- 19456 Sun Circle Ct
- 19781 Hidden Meadow Trail
- 59050 County Road 21
- 16123 County Road 18
- 58147 Savanna Trace
- 16084 County Road 20
- 57374 Jade Cir
- 59045 County Road 21
- 57907 Stone Creek Ct
- 16105 County Road 22
- 57373 Emerald Chase Ln
- 18124 County Road 14

