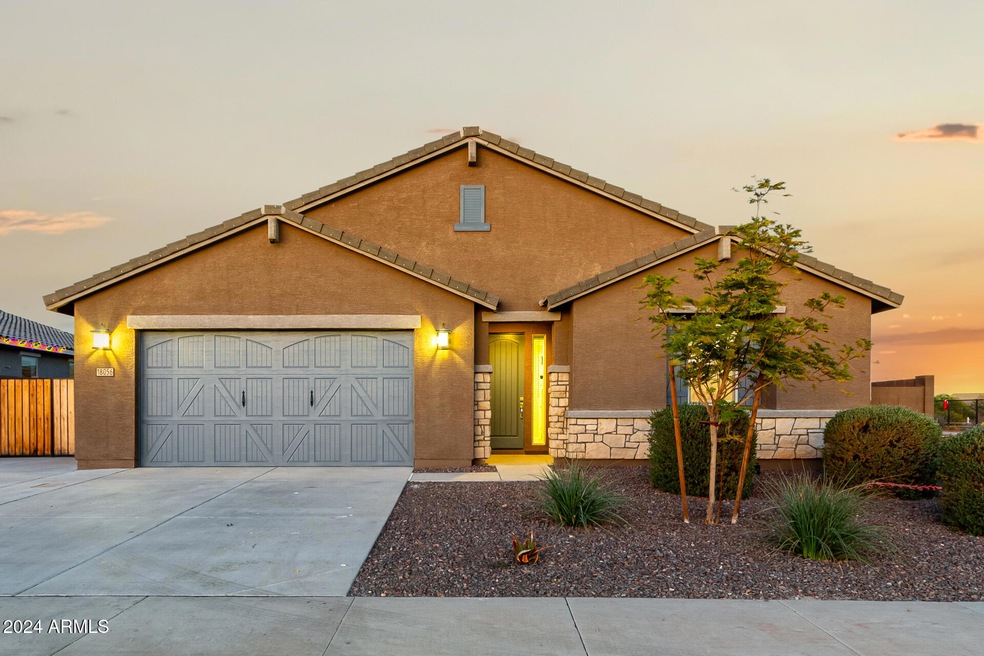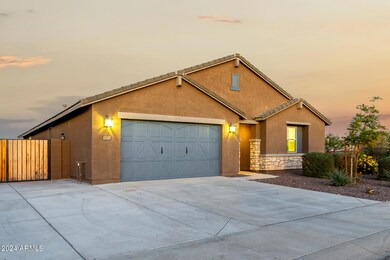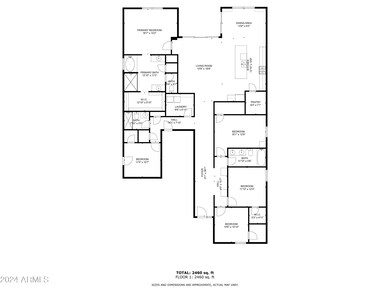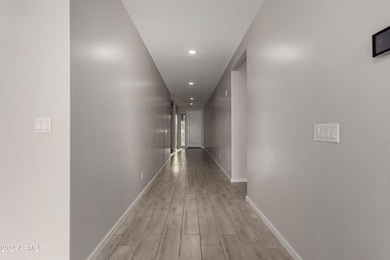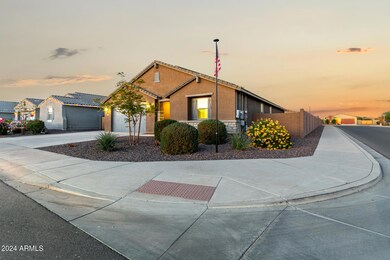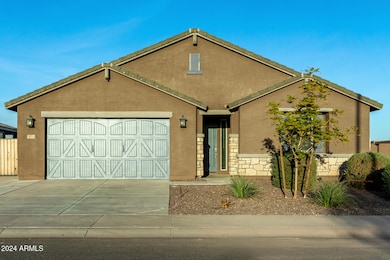
18056 W Wolf St Goodyear, AZ 85395
North Goodyear NeighborhoodHighlights
- RV Access or Parking
- Solar Power System
- Corner Lot
- Canyon View High School Rated A-
- Gated Community
- Granite Countertops
About This Home
As of February 2025Move into your dream corner lot home! New paint and carpeting throughout! 100% Paid Solar Pnnels! This stunning 5-bedroom residence boasts a 3-car garage, an RV gate, & eye-catching stone accents. Fall in love with the serene great room with high ceilings, a neutral palette, attractive wood-look flooring, & sliding doors that lead to the backyard. The delightful kitchen boasts granite counters, ample shaker cabinetry, pendant/recessed lighting, a tile backsplash, SS appliances, a walk-in pantry, & a large island with a breakfast bar. The main bedroom features plush carpeting, an ensuite with dual sinks, & a walk-in closet. Enjoy majestic sunsets in the backyard, complete with a covered patio, pristine artificial turf, & a large shed for extra storage.
Last Agent to Sell the Property
Libertas Real Estate Brokerage Phone: 623-271-9742 License #SA672668000 Listed on: 12/24/2024

Home Details
Home Type
- Single Family
Est. Annual Taxes
- $2,490
Year Built
- Built in 2021
Lot Details
- 9,586 Sq Ft Lot
- Block Wall Fence
- Artificial Turf
- Corner Lot
HOA Fees
- $141 Monthly HOA Fees
Parking
- 3 Car Direct Access Garage
- Tandem Garage
- Garage Door Opener
- RV Access or Parking
Home Design
- Wood Frame Construction
- Tile Roof
- Stone Exterior Construction
- Stucco
Interior Spaces
- 2,552 Sq Ft Home
- 1-Story Property
- Ceiling height of 9 feet or more
- Ceiling Fan
- Double Pane Windows
- Solar Screens
- Washer and Dryer Hookup
Kitchen
- Breakfast Bar
- Gas Cooktop
- Built-In Microwave
- Kitchen Island
- Granite Countertops
Flooring
- Floors Updated in 2024
- Carpet
- Tile
Bedrooms and Bathrooms
- 5 Bedrooms
- Primary Bathroom is a Full Bathroom
- 3 Bathrooms
- Dual Vanity Sinks in Primary Bathroom
- Bathtub With Separate Shower Stall
Accessible Home Design
- Doors with lever handles
- No Interior Steps
Eco-Friendly Details
- Solar Power System
Outdoor Features
- Covered patio or porch
- Outdoor Storage
Schools
- Belen Soto Elementary School
- Canyon View High School
Utilities
- Zoned Heating and Cooling System
- Heating System Uses Natural Gas
- High Speed Internet
- Cable TV Available
Listing and Financial Details
- Tax Lot 530
- Assessor Parcel Number 502-93-453
Community Details
Overview
- Association fees include ground maintenance
- Aam Llc Association, Phone Number (480) 422-0888
- Built by Meritage Homes
- Sedella Parcel 2B Subdivision, Bailey Floorplan
Recreation
- Community Playground
- Bike Trail
Security
- Gated Community
Ownership History
Purchase Details
Home Financials for this Owner
Home Financials are based on the most recent Mortgage that was taken out on this home.Purchase Details
Home Financials for this Owner
Home Financials are based on the most recent Mortgage that was taken out on this home.Purchase Details
Home Financials for this Owner
Home Financials are based on the most recent Mortgage that was taken out on this home.Similar Homes in the area
Home Values in the Area
Average Home Value in this Area
Purchase History
| Date | Type | Sale Price | Title Company |
|---|---|---|---|
| Warranty Deed | $589,000 | Chicago Title Agency | |
| Warranty Deed | $640,000 | Chicago Title Agency | |
| Warranty Deed | $640,000 | Chicago Title Agency | |
| Warranty Deed | $360,390 | Carefree Title Agency Inc |
Mortgage History
| Date | Status | Loan Amount | Loan Type |
|---|---|---|---|
| Previous Owner | $480,000 | New Conventional | |
| Previous Owner | $349,896 | Purchase Money Mortgage |
Property History
| Date | Event | Price | Change | Sq Ft Price |
|---|---|---|---|---|
| 02/27/2025 02/27/25 | Sold | $589,000 | 0.0% | $231 / Sq Ft |
| 02/01/2025 02/01/25 | Price Changed | $589,000 | -3.4% | $231 / Sq Ft |
| 01/17/2025 01/17/25 | Price Changed | $609,900 | -4.7% | $239 / Sq Ft |
| 12/24/2024 12/24/24 | For Sale | $640,000 | 0.0% | $251 / Sq Ft |
| 11/15/2024 11/15/24 | Sold | $640,000 | 0.0% | $251 / Sq Ft |
| 10/30/2024 10/30/24 | Price Changed | $640,000 | +12.5% | $251 / Sq Ft |
| 10/29/2024 10/29/24 | Pending | -- | -- | -- |
| 10/11/2024 10/11/24 | Price Changed | $568,990 | -0.1% | $223 / Sq Ft |
| 08/25/2024 08/25/24 | Price Changed | $569,750 | -0.9% | $223 / Sq Ft |
| 08/01/2024 08/01/24 | For Sale | $575,000 | -- | $225 / Sq Ft |
Tax History Compared to Growth
Tax History
| Year | Tax Paid | Tax Assessment Tax Assessment Total Assessment is a certain percentage of the fair market value that is determined by local assessors to be the total taxable value of land and additions on the property. | Land | Improvement |
|---|---|---|---|---|
| 2025 | $2,490 | $26,526 | -- | -- |
| 2024 | $2,374 | $25,263 | -- | -- |
| 2023 | $2,374 | $34,280 | $6,850 | $27,430 |
| 2022 | $2,255 | $34,200 | $6,840 | $27,360 |
| 2021 | $132 | $1,515 | $1,515 | $0 |
Agents Affiliated with this Home
-
Dawne Klemke

Seller's Agent in 2025
Dawne Klemke
Libertas Real Estate
(602) 448-1110
2 in this area
125 Total Sales
-
Tabor Swallows-Vinck

Buyer's Agent in 2025
Tabor Swallows-Vinck
Swallows & Associates Realty
(623) 780-8000
1 in this area
140 Total Sales
Map
Source: Arizona Regional Multiple Listing Service (ARMLS)
MLS Number: 6797234
APN: 502-93-453
- 17962 W Elm St
- 18175 W Highland Ave
- 17966 W Highland Ave
- 18100 W College Dr
- 18225 W Pierson St
- 17980 W Meadowbrook Ave
- 17837 W Pierson St
- 17840 W Pierson St
- 17834 W Pierson St
- 4853 N 183rd Ln
- 17825 W Pierson St
- 17828 W Pierson St
- 17809 W Elm St
- 17837 W Pasadena Ave
- 17813 W Pierson St
- 18324 W Highland Ave
- 17831 W Pasadena Ave
- 17807 W Pierson St
- 17819 W Pasadena Ave
- 18158 W Campbell Ave
