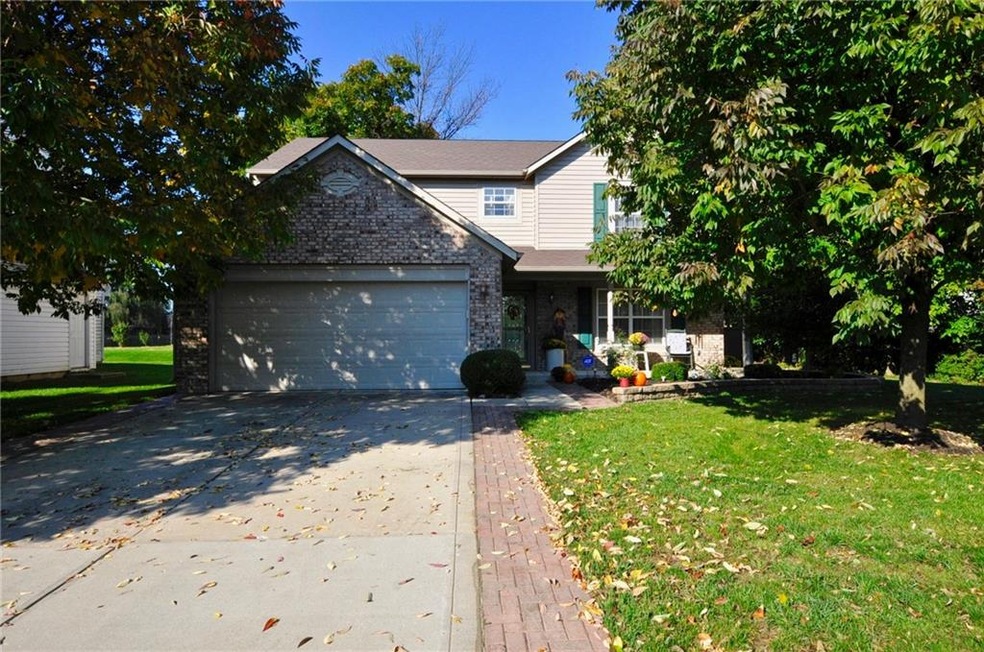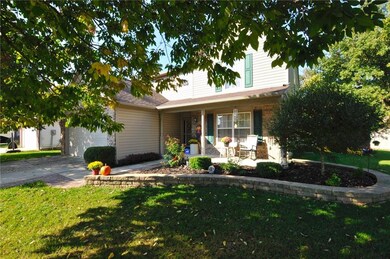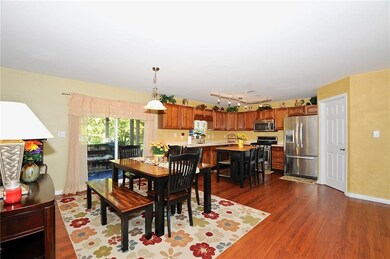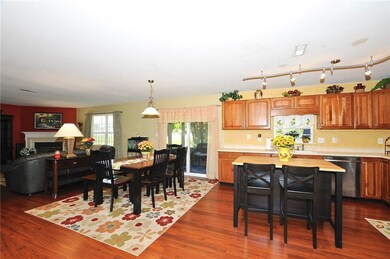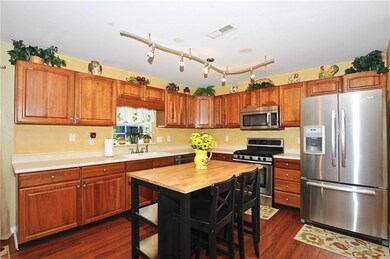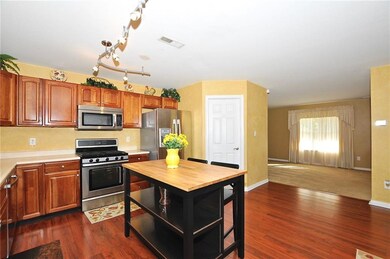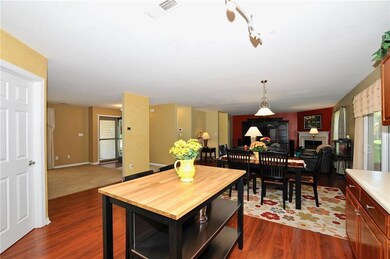
18058 Cristin Way Westfield, IN 46062
West Noblesville NeighborhoodHighlights
- Cathedral Ceiling
- Woodwork
- Fire Pit
- Washington Woods Elementary School Rated A
- Security System Owned
- Outdoor Storage
About This Home
As of January 2025Well maintained 4BR, 2.5BA hm in great location/neighborhood of Ashfield. Open flr plan w/spacious rooms features LR, kit. w/adorable brkfst bar, walk-in pantry & large brkfst./eating area that overlooks scr. porch, mature trees & pond! FR features gas fplc. the wide staircase leads to 4BR's, laundry, Lg Mstr BR has cath. clg & lg bath w/garden tub & full shower, the 3 additional BR's are amply sized w/all but one providing walk-in closets. Fin. gar has epoxy floor & shelves. Outside is prof. ldnspd w/paver patio/fire pit off the scr. porch & all overlook the peaceful & serene pond behind. Mature trees provide a sense of space & privacy w/this lovely home. Don't miss the shed for added storage. 1yr. HSA Hm Warr w/acceptable offer!
Last Agent to Sell the Property
Carpenter, REALTORS® License #RB14041235 Listed on: 10/11/2018
Last Buyer's Agent
Chad Everts
E-Rocks Real Estate
Home Details
Home Type
- Single Family
Est. Annual Taxes
- $1,890
Year Built
- Built in 2004
Lot Details
- 0.3 Acre Lot
Home Design
- Brick Exterior Construction
- Slab Foundation
- Vinyl Siding
Interior Spaces
- 2-Story Property
- Woodwork
- Cathedral Ceiling
- Gas Log Fireplace
- Great Room with Fireplace
- Attic Access Panel
Kitchen
- Gas Oven
- Built-In Microwave
- Dishwasher
- Disposal
Bedrooms and Bathrooms
- 4 Bedrooms
Home Security
- Security System Owned
- Fire and Smoke Detector
Parking
- Garage
- Driveway
Outdoor Features
- Fire Pit
- Outdoor Storage
Utilities
- Forced Air Heating and Cooling System
- Heating System Uses Gas
- Gas Water Heater
- Satellite Dish
Community Details
- Association fees include insurance, maintenance
- Ashfield Subdivision
- Property managed by Mgmt. Serv Inc
Listing and Financial Details
- Assessor Parcel Number 290632006064000015
Ownership History
Purchase Details
Home Financials for this Owner
Home Financials are based on the most recent Mortgage that was taken out on this home.Purchase Details
Home Financials for this Owner
Home Financials are based on the most recent Mortgage that was taken out on this home.Purchase Details
Similar Homes in Westfield, IN
Home Values in the Area
Average Home Value in this Area
Purchase History
| Date | Type | Sale Price | Title Company |
|---|---|---|---|
| Warranty Deed | -- | First American Title | |
| Warranty Deed | $350,000 | First American Title | |
| Warranty Deed | -- | Meridian Title Corp | |
| Warranty Deed | -- | -- |
Mortgage History
| Date | Status | Loan Amount | Loan Type |
|---|---|---|---|
| Open | $162,000 | New Conventional | |
| Closed | $162,000 | New Conventional | |
| Previous Owner | $100,000 | New Conventional | |
| Previous Owner | $37,354 | Unknown | |
| Previous Owner | $147,164 | FHA | |
| Previous Owner | $30,000 | Unknown | |
| Previous Owner | $8,722 | Unknown |
Property History
| Date | Event | Price | Change | Sq Ft Price |
|---|---|---|---|---|
| 01/03/2025 01/03/25 | Sold | $347,000 | -2.4% | $157 / Sq Ft |
| 11/17/2024 11/17/24 | Pending | -- | -- | -- |
| 11/10/2024 11/10/24 | Price Changed | $355,500 | -0.4% | $161 / Sq Ft |
| 11/01/2024 11/01/24 | Price Changed | $357,000 | -0.8% | $162 / Sq Ft |
| 10/22/2024 10/22/24 | For Sale | $359,900 | +17895.0% | $163 / Sq Ft |
| 11/09/2023 11/09/23 | Sold | $2,000 | -99.4% | $1 / Sq Ft |
| 11/09/2023 11/09/23 | Price Changed | $342,900 | 0.0% | $122 / Sq Ft |
| 11/09/2023 11/09/23 | Rented | $2,000 | 0.0% | -- |
| 11/07/2023 11/07/23 | Price Changed | $343,900 | 0.0% | $123 / Sq Ft |
| 11/05/2023 11/05/23 | Price Changed | $2,000 | 0.0% | $1 / Sq Ft |
| 11/05/2023 11/05/23 | Price Changed | $344,900 | 0.0% | $123 / Sq Ft |
| 10/31/2023 10/31/23 | Price Changed | $2,400 | 0.0% | $1 / Sq Ft |
| 10/27/2023 10/27/23 | Price Changed | $349,900 | -1.4% | $125 / Sq Ft |
| 10/25/2023 10/25/23 | Price Changed | $354,900 | 0.0% | $127 / Sq Ft |
| 10/13/2023 10/13/23 | For Rent | $3,000 | 0.0% | -- |
| 10/11/2023 10/11/23 | Price Changed | $349,900 | -3.5% | $125 / Sq Ft |
| 10/04/2023 10/04/23 | Price Changed | $362,500 | -0.7% | $129 / Sq Ft |
| 09/11/2023 09/11/23 | For Sale | $364,900 | +62.2% | $130 / Sq Ft |
| 12/20/2018 12/20/18 | Sold | $224,900 | -2.2% | $102 / Sq Ft |
| 11/16/2018 11/16/18 | Pending | -- | -- | -- |
| 10/11/2018 10/11/18 | For Sale | $229,900 | -- | $104 / Sq Ft |
Tax History Compared to Growth
Tax History
| Year | Tax Paid | Tax Assessment Tax Assessment Total Assessment is a certain percentage of the fair market value that is determined by local assessors to be the total taxable value of land and additions on the property. | Land | Improvement |
|---|---|---|---|---|
| 2024 | $7,037 | $295,000 | $63,900 | $231,100 |
| 2023 | $7,102 | $311,700 | $63,900 | $247,800 |
| 2022 | $6,195 | $269,300 | $46,000 | $223,300 |
| 2021 | $5,524 | $232,900 | $46,000 | $186,900 |
| 2020 | $4,871 | $203,200 | $46,000 | $157,200 |
| 2019 | $4,444 | $185,100 | $39,000 | $146,100 |
| 2018 | $2,247 | $185,800 | $39,000 | $146,800 |
| 2017 | $1,890 | $167,200 | $39,000 | $128,200 |
| 2016 | $1,816 | $160,700 | $39,000 | $121,700 |
| 2014 | $1,655 | $150,400 | $39,000 | $111,400 |
| 2013 | $1,655 | $142,100 | $39,000 | $103,100 |
Agents Affiliated with this Home
-

Seller's Agent in 2025
Chad Everts
E-Rocks Real Estate
(317) 513-4409
12 in this area
89 Total Sales
-
M
Buyer's Agent in 2025
Mike Williams
The Vearus Group
-

Seller's Agent in 2018
Paula Hardin
Carpenter, REALTORS®
(317) 840-8310
17 in this area
89 Total Sales
Map
Source: MIBOR Broker Listing Cooperative®
MLS Number: MBR21600620
APN: 29-06-32-006-064.000-015
- 4689 Muscatine Way
- 18002 Cristin Way
- 18229 Moontown Rd
- 17902 Cristin Way
- 4233 Pearson Dr
- 4122 Dunedin Ct
- 4596 Peabody Way
- 4863 Sherlock Dr
- 17721 Remy Rd
- 17717 Remy Rd
- 4887 Gilet Dr
- 4883 Gilet Dr
- Meridian III Plan at Cranbrook Towns
- Lockerbie V Plan at Cranbrook Towns
- Talbott II Plan at Cranbrook Towns
- 18153 Birdview Ct
- 4871 Gilet Dr
- 4875 Dr
- 18284 Birdview Ct
- 17459 Ebling Trail Unit 3103
