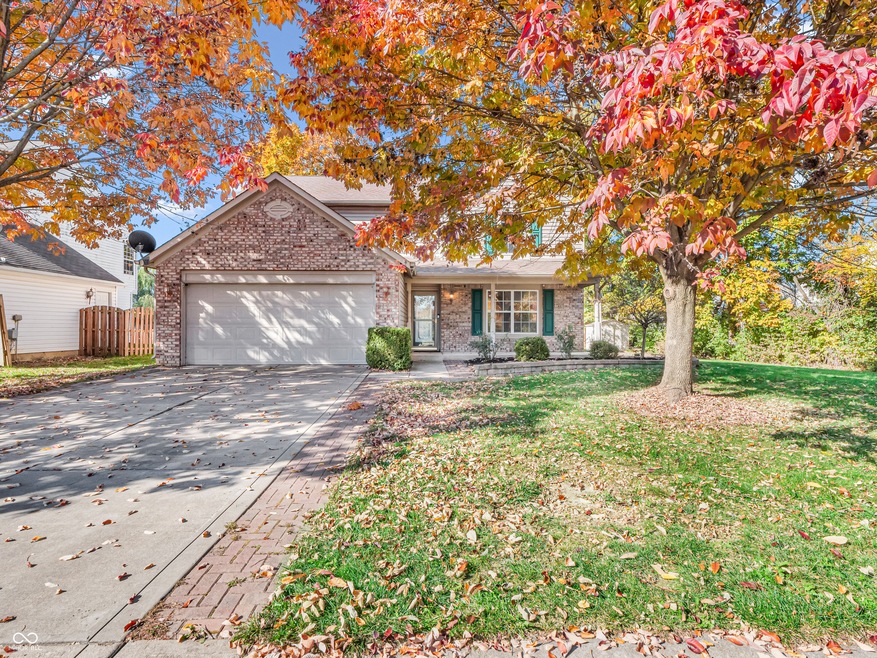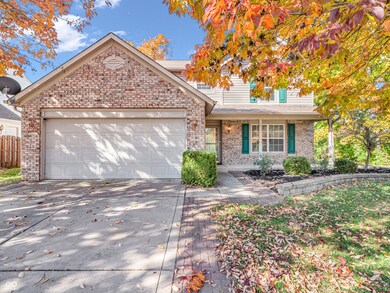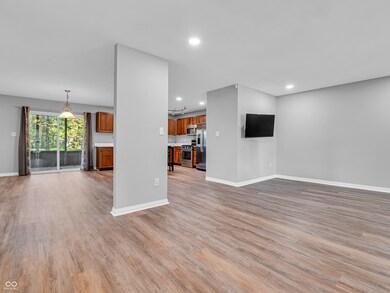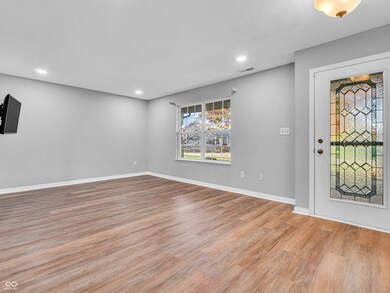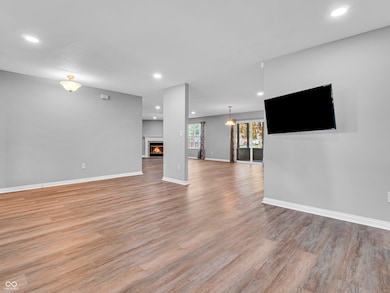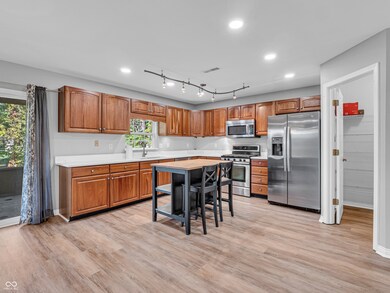
18058 Cristin Way Westfield, IN 46062
West Noblesville NeighborhoodHighlights
- Home fronts a pond
- Pond View
- Mature Trees
- Washington Woods Elementary School Rated A
- Updated Kitchen
- Traditional Architecture
About This Home
As of January 2025Welcome home to one of the nicest lots and larger homes in the Ashfield Subdivision. Nested at the end of the Pond with Large mature trees and a huge double lot sized yard, this home will not disappoint. Walking in the front door you will notice how open and Airy this main floor is, Brand New LVP Flooring throughout, complete with a huge dining space, two living room areas, and gas fireplace. Head up to the living quarters upstairs where you will find a huge master bedroom, walk-in closet, and gigantic master bath. The additional three bedrooms are very well sized, two with walk in closets. The laundry is located upstairs, so it's so convenient to keep that busy household clothes clean. All mechanicals have been well cared for, and have been serviced regularly. The peaceful and serene back yard have nice mature trees, a screened in porch, and very nice brick paver patio. Perfect spot to catch the sunset every evening!
Last Agent to Sell the Property
E-Rocks Real Estate Brokerage Email: chad@e-Rocksrealestate.com License #RB14046209 Listed on: 10/22/2024
Last Buyer's Agent
Mike Williams
The Vearus Group

Home Details
Home Type
- Single Family
Est. Annual Taxes
- $7,102
Year Built
- Built in 2004
Lot Details
- 0.3 Acre Lot
- Home fronts a pond
- Mature Trees
- Wooded Lot
HOA Fees
- $25 Monthly HOA Fees
Parking
- 2 Car Attached Garage
Home Design
- Traditional Architecture
- Slab Foundation
- Vinyl Construction Material
Interior Spaces
- 2-Story Property
- Paddle Fans
- Gas Log Fireplace
- Great Room with Fireplace
- Separate Formal Living Room
- Family or Dining Combination
- Pond Views
- Attic Access Panel
- Laundry on upper level
Kitchen
- Updated Kitchen
- Eat-In Kitchen
- Electric Oven
- Electric Cooktop
- Microwave
- Dishwasher
- Disposal
Flooring
- Carpet
- Vinyl Plank
Bedrooms and Bathrooms
- 4 Bedrooms
- Walk-In Closet
Outdoor Features
- Covered patio or porch
- Fire Pit
- Shed
Schools
- Washington Woods Elementary School
- Westfield Middle School
- Westfield Intermediate School
- Westfield High School
Utilities
- Forced Air Heating System
- Electric Water Heater
Community Details
- Association fees include home owners, insurance, ground maintenance, maintenance, parkplayground
- Ashfield Subdivision
- Property managed by Ashfield HOA
- The community has rules related to covenants, conditions, and restrictions
Listing and Financial Details
- Tax Lot 64
- Assessor Parcel Number 290632006064000015
- Seller Concessions Not Offered
Ownership History
Purchase Details
Home Financials for this Owner
Home Financials are based on the most recent Mortgage that was taken out on this home.Purchase Details
Home Financials for this Owner
Home Financials are based on the most recent Mortgage that was taken out on this home.Purchase Details
Similar Homes in the area
Home Values in the Area
Average Home Value in this Area
Purchase History
| Date | Type | Sale Price | Title Company |
|---|---|---|---|
| Warranty Deed | -- | First American Title | |
| Warranty Deed | $350,000 | First American Title | |
| Warranty Deed | -- | Meridian Title Corp | |
| Warranty Deed | -- | -- |
Mortgage History
| Date | Status | Loan Amount | Loan Type |
|---|---|---|---|
| Open | $162,000 | New Conventional | |
| Closed | $162,000 | New Conventional | |
| Previous Owner | $100,000 | New Conventional | |
| Previous Owner | $37,354 | Unknown | |
| Previous Owner | $147,164 | FHA | |
| Previous Owner | $30,000 | Unknown | |
| Previous Owner | $8,722 | Unknown |
Property History
| Date | Event | Price | Change | Sq Ft Price |
|---|---|---|---|---|
| 01/03/2025 01/03/25 | Sold | $347,000 | -2.4% | $157 / Sq Ft |
| 11/17/2024 11/17/24 | Pending | -- | -- | -- |
| 11/10/2024 11/10/24 | Price Changed | $355,500 | -0.4% | $161 / Sq Ft |
| 11/01/2024 11/01/24 | Price Changed | $357,000 | -0.8% | $162 / Sq Ft |
| 10/22/2024 10/22/24 | For Sale | $359,900 | +17895.0% | $163 / Sq Ft |
| 11/09/2023 11/09/23 | Sold | $2,000 | -99.4% | $1 / Sq Ft |
| 11/09/2023 11/09/23 | Price Changed | $342,900 | 0.0% | $122 / Sq Ft |
| 11/09/2023 11/09/23 | Rented | $2,000 | 0.0% | -- |
| 11/07/2023 11/07/23 | Price Changed | $343,900 | 0.0% | $123 / Sq Ft |
| 11/05/2023 11/05/23 | Price Changed | $2,000 | 0.0% | $1 / Sq Ft |
| 11/05/2023 11/05/23 | Price Changed | $344,900 | 0.0% | $123 / Sq Ft |
| 10/31/2023 10/31/23 | Price Changed | $2,400 | 0.0% | $1 / Sq Ft |
| 10/27/2023 10/27/23 | Price Changed | $349,900 | -1.4% | $125 / Sq Ft |
| 10/25/2023 10/25/23 | Price Changed | $354,900 | 0.0% | $127 / Sq Ft |
| 10/13/2023 10/13/23 | For Rent | $3,000 | 0.0% | -- |
| 10/11/2023 10/11/23 | Price Changed | $349,900 | -3.5% | $125 / Sq Ft |
| 10/04/2023 10/04/23 | Price Changed | $362,500 | -0.7% | $129 / Sq Ft |
| 09/11/2023 09/11/23 | For Sale | $364,900 | +62.2% | $130 / Sq Ft |
| 12/20/2018 12/20/18 | Sold | $224,900 | -2.2% | $102 / Sq Ft |
| 11/16/2018 11/16/18 | Pending | -- | -- | -- |
| 10/11/2018 10/11/18 | For Sale | $229,900 | -- | $104 / Sq Ft |
Tax History Compared to Growth
Tax History
| Year | Tax Paid | Tax Assessment Tax Assessment Total Assessment is a certain percentage of the fair market value that is determined by local assessors to be the total taxable value of land and additions on the property. | Land | Improvement |
|---|---|---|---|---|
| 2024 | $7,037 | $295,000 | $63,900 | $231,100 |
| 2023 | $7,102 | $311,700 | $63,900 | $247,800 |
| 2022 | $6,195 | $269,300 | $46,000 | $223,300 |
| 2021 | $5,524 | $232,900 | $46,000 | $186,900 |
| 2020 | $4,871 | $203,200 | $46,000 | $157,200 |
| 2019 | $4,444 | $185,100 | $39,000 | $146,100 |
| 2018 | $2,247 | $185,800 | $39,000 | $146,800 |
| 2017 | $1,890 | $167,200 | $39,000 | $128,200 |
| 2016 | $1,816 | $160,700 | $39,000 | $121,700 |
| 2014 | $1,655 | $150,400 | $39,000 | $111,400 |
| 2013 | $1,655 | $142,100 | $39,000 | $103,100 |
Agents Affiliated with this Home
-

Seller's Agent in 2025
Chad Everts
E-Rocks Real Estate
(317) 513-4409
12 in this area
89 Total Sales
-
M
Buyer's Agent in 2025
Mike Williams
The Vearus Group
-

Seller's Agent in 2018
Paula Hardin
Carpenter, REALTORS®
(317) 840-8310
17 in this area
89 Total Sales
Map
Source: MIBOR Broker Listing Cooperative®
MLS Number: 22008123
APN: 29-06-32-006-064.000-015
- 4689 Muscatine Way
- 18002 Cristin Way
- 18229 Moontown Rd
- 17902 Cristin Way
- 4233 Pearson Dr
- 4122 Dunedin Ct
- 4596 Peabody Way
- 4863 Sherlock Dr
- 17721 Remy Rd
- 17717 Remy Rd
- 4887 Gilet Dr
- 4883 Gilet Dr
- Meridian III Plan at Cranbrook Towns
- Lockerbie V Plan at Cranbrook Towns
- Talbott II Plan at Cranbrook Towns
- 18153 Birdview Ct
- 4871 Gilet Dr
- 4875 Dr
- 18284 Birdview Ct
- 17459 Ebling Trail Unit 3103
