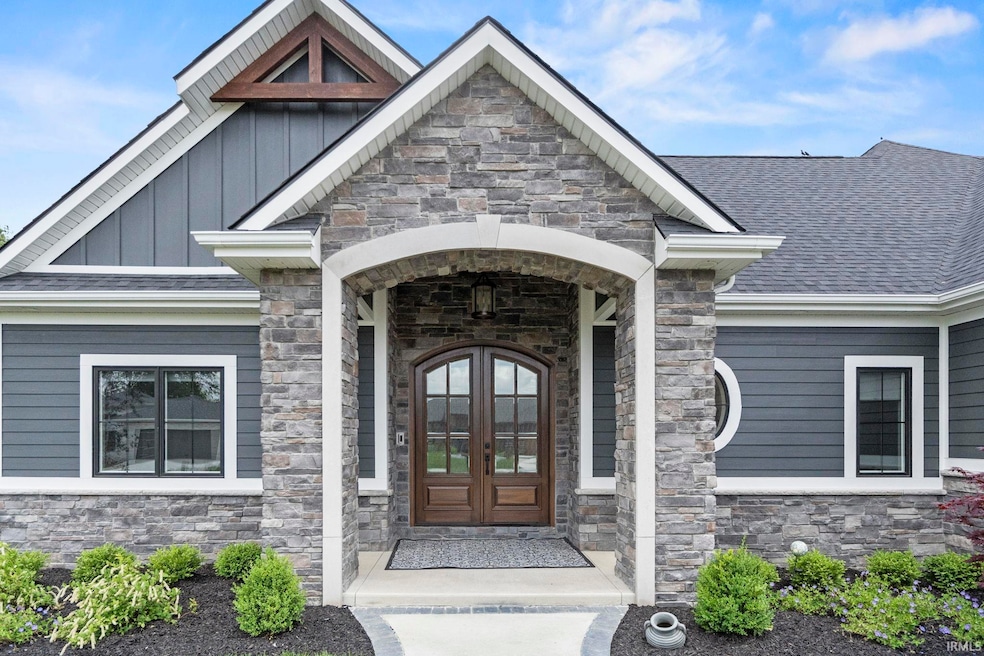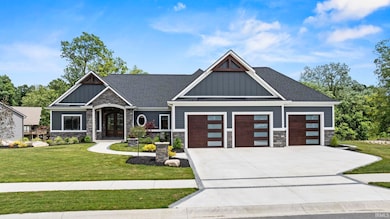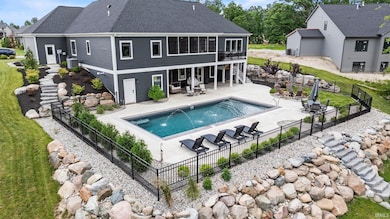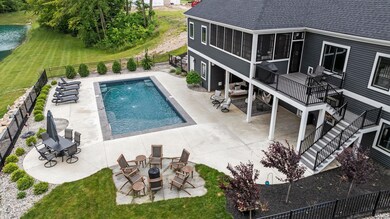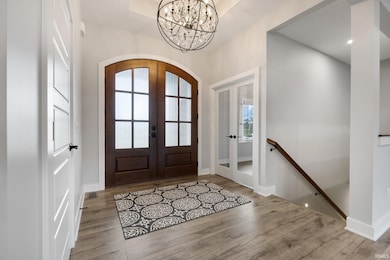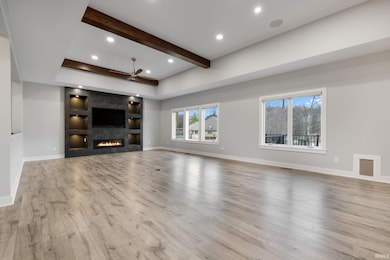
Estimated payment $5,624/month
Highlights
- In Ground Pool
- Primary Bedroom Suite
- Open Floorplan
- Cedarville Elementary School Rated A-
- Waterfront
- Fireplace in Bedroom
About This Home
Luxury Custom-Built by Robert Koors Custom Building & Design. Step into this 3300+ sq foot meticulously crafted home by Koor Custom Building & Design. From the moment you enter the stunning foyer, you're greeted with elegance and sophistication. Adjacent to the entrance is a versatile space, perfect for an office, nursery, or sitting room. The main level boasts an expansive open-concept layout, ideal for entertaining. The GR is the heart of the home, featuring a gas fireplace, beamed ceiling, and breathtaking views of the backyard. The chef’s dream kitchen is equipped with double islands, solid surface countertops, custom cabinets, double ovens, a gas range with pot filler, tile backsplash, wine cooler, under-cabinet lighting, and an oversized walk-in pantry. The adjoining dining room and kitchen seamlessly flow into a three-season room, featuring double sliding doors, a gas fireplace, a decorative wood ceiling, surround sound, and access to a composite deck and pool area. The main level houses a luxurious primary suite. The serene bedroom with a luxury bath, featuring a double vanity and walk-in shower, dual walk-in closets provide ample storage, with one measuring an impressive 18x12, complete with an island for additional storage. Conveniently, the walk-in closets connect to the laundry room, which includes abundant cabinetry and a utility sink. The lower level is designed for relaxation and entertainment with additional space to finish if desired. It features a family room with a wet bar, including a wine cooler and custom cabinets, and two bedrooms, each with private baths. Additional amenities include 2 oversized storage areas with one section hosting all the pool equipment. This home is equipped with modern conveniences and high-end features: surround sound throughout, electric blinds, granite countertops, a water softener (salt system upstairs), an alarm sump pump, jets in the pool, and an elaborate landscape design. The outdoor area is equally impressive with an Elephant cover for the pool, a fenced yard, an irrigation system, a Ring security system, motion lights, and decorative driveway and sidewalk with a designer garage door. The dramatic stone front porch entrance and a walk-up attic from the garage add to the home’s unique charm and functionality. Every detail has been thoughtfully designed to offer the ultimate in comfort and style.
Home Details
Home Type
- Single Family
Est. Annual Taxes
- $7,095
Year Built
- Built in 2021
Lot Details
- 0.4 Acre Lot
- Lot Dimensions are 150x123x150x80
- Waterfront
- Backs to Open Ground
- Rural Setting
- Aluminum or Metal Fence
- Landscaped
- Level Lot
- Irrigation
HOA Fees
- $63 Monthly HOA Fees
Parking
- 3 Car Attached Garage
- Garage Door Opener
- Driveway
Home Design
- Ranch Style House
- Shingle Roof
- Stone Exterior Construction
- Vinyl Construction Material
Interior Spaces
- Open Floorplan
- Wet Bar
- Built-In Features
- Beamed Ceilings
- Ceiling height of 9 feet or more
- Ceiling Fan
- Gas Log Fireplace
- Entrance Foyer
- Great Room
- Living Room with Fireplace
- 2 Fireplaces
- Water Views
- Walkup Attic
Kitchen
- Eat-In Kitchen
- Breakfast Bar
- Walk-In Pantry
- Gas Oven or Range
- Solid Surface Countertops
- Utility Sink
- Disposal
Flooring
- Carpet
- Ceramic Tile
- Vinyl
Bedrooms and Bathrooms
- 3 Bedrooms
- Fireplace in Bedroom
- Primary Bedroom Suite
- Split Bedroom Floorplan
- Walk-In Closet
- In-Law or Guest Suite
- Double Vanity
- Separate Shower
Laundry
- Laundry on main level
- Washer and Gas Dryer Hookup
Finished Basement
- Walk-Out Basement
- Basement Fills Entire Space Under The House
- Exterior Basement Entry
- Sump Pump
- 2 Bathrooms in Basement
- 2 Bedrooms in Basement
- Natural lighting in basement
Home Security
- Home Security System
- Fire and Smoke Detector
Outdoor Features
- In Ground Pool
- Lake, Pond or Stream
- Enclosed patio or porch
Schools
- Cedarville Elementary School
- Leo Middle School
- Leo High School
Utilities
- Forced Air Heating and Cooling System
- Heating System Uses Gas
Listing and Financial Details
- Assessor Parcel Number 02-03-03-379-003.000-042
- Seller Concessions Offered
Community Details
Overview
- Tullymore Run Subdivision
Recreation
- Waterfront Owned by Association
- Community Pool
Map
Home Values in the Area
Average Home Value in this Area
Tax History
| Year | Tax Paid | Tax Assessment Tax Assessment Total Assessment is a certain percentage of the fair market value that is determined by local assessors to be the total taxable value of land and additions on the property. | Land | Improvement |
|---|---|---|---|---|
| 2024 | $11,374 | $735,400 | $82,200 | $653,200 |
| 2022 | $4,289 | $286,000 | $82,200 | $203,800 |
| 2021 | $7 | $900 | $900 | $0 |
| 2020 | $65 | $900 | $900 | $0 |
Property History
| Date | Event | Price | Change | Sq Ft Price |
|---|---|---|---|---|
| 07/21/2025 07/21/25 | Pending | -- | -- | -- |
| 06/19/2025 06/19/25 | Price Changed | $899,900 | -1.0% | $266 / Sq Ft |
| 04/30/2025 04/30/25 | For Sale | $909,000 | -- | $269 / Sq Ft |
Purchase History
| Date | Type | Sale Price | Title Company |
|---|---|---|---|
| Warranty Deed | $89,900 | Metropolitan Title Of Indian | |
| Deed | -- | Fidelity National Title |
Mortgage History
| Date | Status | Loan Amount | Loan Type |
|---|---|---|---|
| Open | $100,000 | Credit Line Revolving | |
| Open | $690,000 | Construction |
Similar Homes in Leo, IN
Source: Indiana Regional MLS
MLS Number: 202515917
APN: 02-03-03-379-003.000-042
- 18096 Tullymore Ln Unit 34TR
- 18034 Tullymore Ln Unit 32
- 18015 Tullymore Ln
- 10610 Garman Rd
- 17953 Letterbrick Run
- 17944 Carne Cove Unit 63
- 17862 Carne Cove Unit 60
- 17837 Tullymore Ln
- 18017 Carne Cove
- 17979 Carne Cove Unit 76
- 17883 Carne Cove
- 17810 Tullymore Ln
- 17818 Amstutz Rd
- 17727 Castlefeane Ct
- 17714 Letterbrick Run
- 10491 Beaugreen Cove
- 10446 Beaugreen Cove
- 10235 Consta Verde Commons
- 10229 Consta Verde Commons
- 10502 Beaugreen Cove Unit 42
