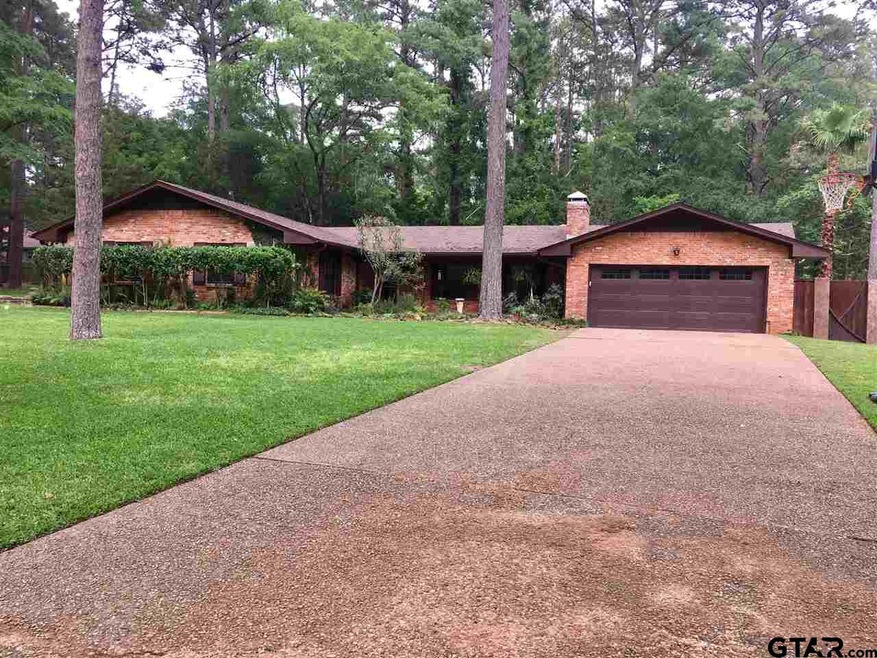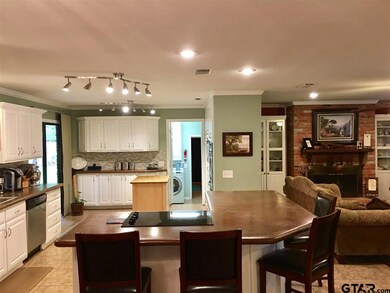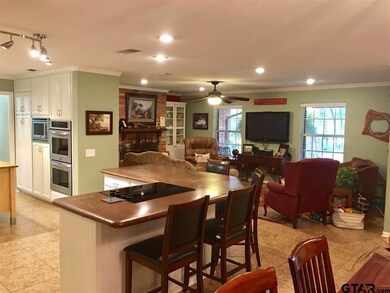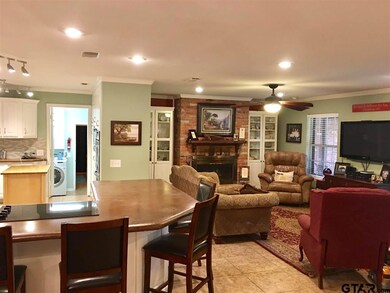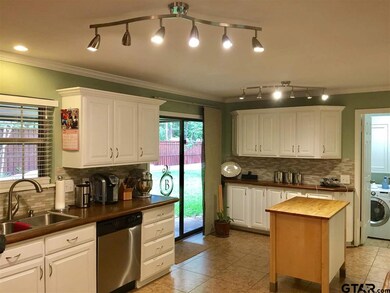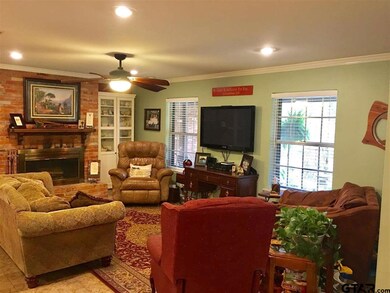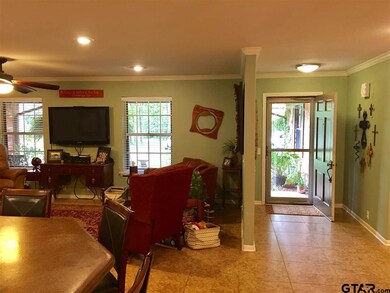
18058 Whispering Pines Rd Flint, TX 75762
The Villages NeighborhoodEstimated Value: $357,000 - $476,000
Highlights
- Boat Ramp
- Fishing
- Traditional Architecture
- Owens Elementary School Rated A-
- Community Lake
- Sun or Florida Room
About This Home
As of July 2017Gorgeous home located in The Villages on nearly half an acre in Flint. Just a couple blocks from the lake, this 4 bedroom and 3 bath house has plenty of room for anyone needing their space. This home has a fully redesigned layout with wide open kitchen to please any home entertainer. It has been completely remodeled with new granite, flooring, paint, appliances, and fixtures. This home has additional features such geothermal heating/cooling, huge yard, storage building with electricity and ac, and additional sun room. Call today for your showing as this property won't last long!
Last Agent to Sell the Property
Wood Real Estate Group, LLC License #0604783 Listed on: 07/04/2017
Home Details
Home Type
- Single Family
Est. Annual Taxes
- $2,818
Year Built
- Built in 1972
Lot Details
- 0.48 Acre Lot
- Wood Fence
- Sprinkler System
Home Design
- Traditional Architecture
- Brick Exterior Construction
- Slab Foundation
- Wood Frame Construction
- Composition Roof
Interior Spaces
- 2,769 Sq Ft Home
- 1-Story Property
- Ceiling Fan
- Wood Burning Fireplace
- Blinds
- Family Room
- Two Living Areas
- Combination Kitchen and Dining Room
- Home Office
- Game Room
- Sun or Florida Room
- Utility Room
- Pull Down Stairs to Attic
- Fire and Smoke Detector
Kitchen
- Double Oven
- Electric Oven
- Electric Cooktop
- Microwave
- Dishwasher
- Kitchen Island
- Disposal
Flooring
- Carpet
- Tile
Bedrooms and Bathrooms
- 4 Bedrooms
- Split Bedroom Floorplan
- Tile Bathroom Countertop
- Bathtub with Shower
- Shower Only
Parking
- 2 Car Garage
- Front Facing Garage
Accessible Home Design
- Grab Bars
Outdoor Features
- Covered patio or porch
- Outdoor Storage
- Rain Gutters
Schools
- Owens Elementary School
- Three Lakes Middle School
- Tyler Legacy High School
Utilities
- Central Air
- Geothermal Heating and Cooling
- Heating System Uses Gas
- Gas Water Heater
- Septic System
- High Speed Internet
- Satellite Dish
Community Details
Overview
- Property has a Home Owners Association
- Timberlake Village Subdivision
- Community Lake
Amenities
- Common Area
Recreation
- Boat Ramp
- Tennis Courts
- Community Playground
- Community Pool
- Fishing
Ownership History
Purchase Details
Home Financials for this Owner
Home Financials are based on the most recent Mortgage that was taken out on this home.Purchase Details
Home Financials for this Owner
Home Financials are based on the most recent Mortgage that was taken out on this home.Purchase Details
Home Financials for this Owner
Home Financials are based on the most recent Mortgage that was taken out on this home.Purchase Details
Home Financials for this Owner
Home Financials are based on the most recent Mortgage that was taken out on this home.Similar Homes in the area
Home Values in the Area
Average Home Value in this Area
Purchase History
| Date | Buyer | Sale Price | Title Company |
|---|---|---|---|
| Johnston Sheree Jean | -- | None Listed On Document | |
| Brown Scott | -- | None Available | |
| Brown Scott C | -- | None Available | |
| Brown Scott C | -- | None Available |
Mortgage History
| Date | Status | Borrower | Loan Amount |
|---|---|---|---|
| Open | Johnston Sheree Jean | $600,750 | |
| Closed | Johnston Sheree Jean | $600,750 | |
| Previous Owner | Household Properties Llc | $350,000 | |
| Previous Owner | Brown Scott | $615,000 | |
| Previous Owner | Brown Scott C | $152,500 | |
| Previous Owner | Brown Scott C | $180,000 | |
| Previous Owner | Brown Scott C | $162,278 |
Property History
| Date | Event | Price | Change | Sq Ft Price |
|---|---|---|---|---|
| 07/28/2017 07/28/17 | Sold | -- | -- | -- |
| 07/04/2017 07/04/17 | Pending | -- | -- | -- |
Tax History Compared to Growth
Tax History
| Year | Tax Paid | Tax Assessment Tax Assessment Total Assessment is a certain percentage of the fair market value that is determined by local assessors to be the total taxable value of land and additions on the property. | Land | Improvement |
|---|---|---|---|---|
| 2024 | $827 | $145,802 | $12,600 | $317,369 |
| 2023 | $1,822 | $194,456 | $12,600 | $181,856 |
| 2022 | $1,891 | $165,172 | $8,400 | $156,772 |
| 2021 | $1,872 | $109,543 | $8,400 | $101,143 |
| 2020 | $2,851 | $162,437 | $8,400 | $154,037 |
| 2019 | $2,684 | $146,888 | $8,400 | $138,488 |
| 2018 | $2,715 | $149,186 | $8,400 | $140,786 |
| 2017 | $3,162 | $176,659 | $8,400 | $168,259 |
| 2016 | $3,067 | $171,396 | $8,400 | $162,996 |
| 2015 | $2,664 | $165,172 | $8,400 | $156,772 |
| 2014 | $2,664 | $160,356 | $8,400 | $151,956 |
Agents Affiliated with this Home
-
Justin Wood

Seller's Agent in 2017
Justin Wood
Wood Real Estate Group, LLC
(903) 262-0054
70 Total Sales
-
Doc Deason

Buyer's Agent in 2017
Doc Deason
RealEdge Real Estate - Tyler
(903) 262-8680
59 Total Sales
Map
Source: Greater Tyler Association of REALTORS®
MLS Number: 10081341
APN: 1-81230-0000-00-057000
- 18003 Lookout Lake Cir
- 18207 Marina View Ln
- 17965 Meandering Way
- 17294 Hidden Valley Ln
- 17334 Hidden Valley Ln
- 17795 Lookout Ln
- 18424 Whipporwill Ln
- 18246 Highmeadow Cir
- 17996 Meandering Way
- TBD Highmeadow Cir
- 18313 Highmeadow Cir
- 17553 Sleepy Hollow Way
- 18551 Lazy Ln
- 17552 Sleepy Hollow Way
- 18560 Enchanted Woods
- 17469 Old River Rd
- 0 Paradise Ln
- 18561 Paradise Ln
- 18710 Porsche Dr
- lot 147 Silver Oaks Dr
- 18058 Whispering Pines Rd
- 18015 Whispering Pines Rd
- 18034 Whispering Pines Rd
- 18020 Shady Ln
- 17494 Flaming Tree Way
- 17975 Whispering Pines Rd
- 18018 Shady Ln
- 18055 Shady Ln
- 18062 Harbor Ln
- 18019 Shady Ln
- 17977 Whispering Pines Rd
- 17582 Indian Summer Ln
- 18009 Shady Ln
- 17480 Flaming Tree Way
- 18016 Shady Ln
- 17573 Indian Summer Ln
- 17588 Indian Summer Ln Unit 2
- 17588 Indian Summer Ln Unit 1
- 17984 Oakridge Ln
- 17995 Harbor Ln
