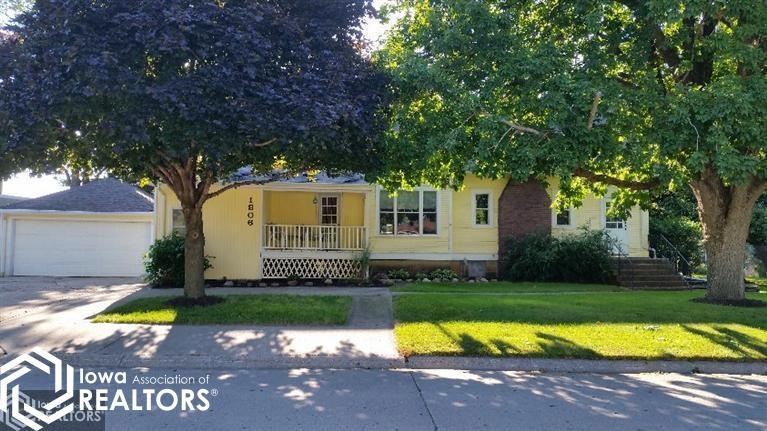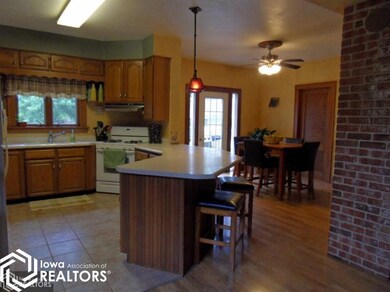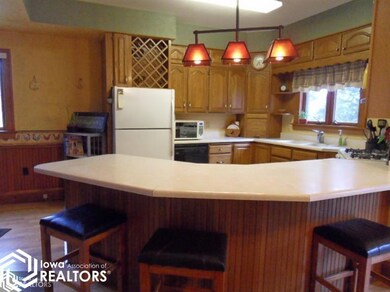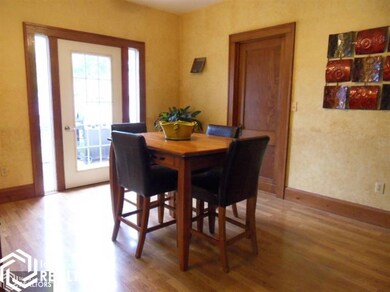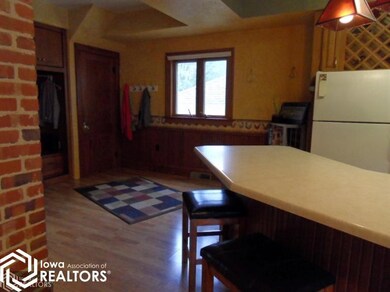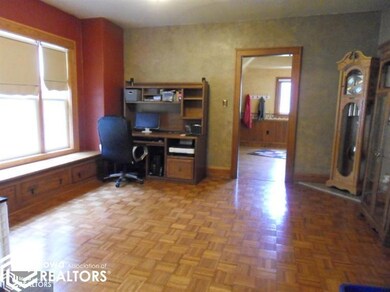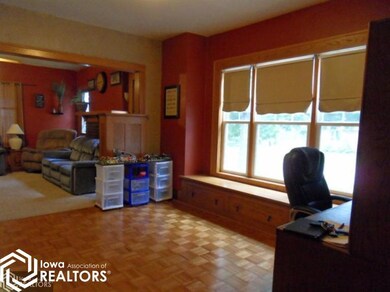
1806 Benjamin St Carroll, IA 51401
About This Home
As of July 2019Loads of character in this 1 1/2 story home with 3 bdrms & 2 bath areas & much larger than it appears with 2201 sq ft. Updated open kitchen w/dining area, formal dining w/updated windows and living area w/oak colonnades, hardwood floors & fireplace. Main level laundry. All appliances included + the washer and dryer. This home is handicap accessible. Updated electric service, some wiring & breaker box. Four year old furnace, updated roof, insulated side walls and attic. The full basement could easily be finished with tall ceilings. Two car detached garage. Priced to sell! Call today for your showing before its too late.
Last Agent to Sell the Property
Mid-Iowa Real Estate License #*** Listed on: 07/06/2015
Home Details
Home Type
Single Family
Est. Annual Taxes
$1,534
Year Built
1925
Lot Details
0
Listing Details
- Property Sub Type: Single Family
- Copyright Remarks: Yes
- Legal Description: Outlot A Exc 78 ft Murphy Addition to Carroll, Carroll County, Iowa.
- Municipality: Carroll
- Year Built: 1925
- OFFICELIST_ADDRESS: 1806 Benjamin Street
- Distribute To Internet: Yes
- Listing Entry Date Time: 2015-07-06
- List Office I D: 208
- M L Number Foreign: WCIR15014731
- Sales Office I D: 319
- Selling Agent: 1405
- Share Listings With: CoreLogic Listing License, Realtor.com, Homes.com, Broker Reciprocity, RPR Listing License
- Street Designation: Street
- Building Style: 1.5 Story
- Bedroom 1 Level: Main
- Special Features: None
- Stories: 1
Interior Features
- Appliances: Range, Exhaust Fan/Hood, Dishwasher, Refrigerator, Water Softener-Owned, Disposal
- Fireplaces: 1
- Bedrooms: 3
- Bedroom 1: (1st) Bedroom
- Bedroom 2: (2nd) Bedroom
- Bedroom 3: (3rd) Bedroom
- Bedroom 4: No
- Total Bathrooms: 2
- Dining Room: Dining Room
- Family Room: No
- Kitchen: Kitchen
- Kitchen Dim: 26x24
- Kitchen Level: Main
- Living Room: Living Room
- Room 1: Foyer
- Room 2: Bathroom
- Room 3: Bathroom
- Price Per S Q F T: 51.68
- Above Grade Finished Sq Ft: 2201
- Fireplace: Yes
- Room Types: Dining Room, Extra Room 1, Extra Room 2, Extra Room 3, Extra Room 4, Extra Room 5, Extra Room 6, Family Room, Bedroom 1, Bedroom 4, Kitchen, Living Room, Bedroom 2, Bedroom 3
- Three Quarter Bathrooms: 1
- Bedroom 2 Level: Upper
- Bedroom 3 Level: Upper
- Dining Room Level: Main
- Extra Room1 Level: Main
- Extra Room2 Level: Main
- Extra Room3 Level: Upper
- Living Room Level: Main
Exterior Features
- Exterior: Wood
- Roof: Asphalt Shingles
Garage/Parking
- Description: Attached Garage
Utilities
- Air Conditioner: Central
- Heating: Forced Air
Condo/Co-op/Association
- Amenities: Ceiling Fan(s), Other
Fee Information
- Tax Class: SINGLE FAMILY
Schools
- School District: Carroll
- School District Number: 999
Lot Info
- New Develop: No
- Acres: 0.24
- Lot Dimensions: 68' X 160'
- Lot Size Sq Ft: 10240
- Map Letter: A1
Green Features
- Certification: No
Rental Info
- Rental License: No
Tax Info
- Gross Taxes: 1606
MLS Schools
- School District: 999 - Carroll
- School District Name: Carroll
Ownership History
Purchase Details
Home Financials for this Owner
Home Financials are based on the most recent Mortgage that was taken out on this home.Purchase Details
Home Financials for this Owner
Home Financials are based on the most recent Mortgage that was taken out on this home.Purchase Details
Home Financials for this Owner
Home Financials are based on the most recent Mortgage that was taken out on this home.Similar Homes in Carroll, IA
Home Values in the Area
Average Home Value in this Area
Purchase History
| Date | Type | Sale Price | Title Company |
|---|---|---|---|
| Warranty Deed | -- | -- | |
| Warranty Deed | $114,000 | None Available | |
| Warranty Deed | $95,000 | Security Title & Investment |
Mortgage History
| Date | Status | Loan Amount | Loan Type |
|---|---|---|---|
| Open | $100,000 | New Conventional | |
| Previous Owner | $116,195 | VA | |
| Previous Owner | $100,052 | USDA | |
| Previous Owner | $61,041 | New Conventional |
Property History
| Date | Event | Price | Change | Sq Ft Price |
|---|---|---|---|---|
| 07/25/2019 07/25/19 | Sold | $125,000 | -10.1% | $57 / Sq Ft |
| 06/27/2019 06/27/19 | Pending | -- | -- | -- |
| 02/06/2019 02/06/19 | For Sale | $139,000 | +22.2% | $63 / Sq Ft |
| 09/02/2015 09/02/15 | Sold | $113,750 | +8.9% | $52 / Sq Ft |
| 07/22/2015 07/22/15 | Pending | -- | -- | -- |
| 07/06/2015 07/06/15 | For Sale | $104,500 | -- | $47 / Sq Ft |
Tax History Compared to Growth
Tax History
| Year | Tax Paid | Tax Assessment Tax Assessment Total Assessment is a certain percentage of the fair market value that is determined by local assessors to be the total taxable value of land and additions on the property. | Land | Improvement |
|---|---|---|---|---|
| 2024 | $1,534 | $136,790 | $23,320 | $113,470 |
| 2023 | $1,813 | $136,790 | $23,320 | $113,470 |
| 2022 | $1,718 | $127,440 | $23,320 | $104,120 |
| 2021 | $1,718 | $127,440 | $23,320 | $104,120 |
| 2020 | $1,714 | $127,440 | $23,320 | $104,120 |
| 2019 | $1,652 | $120,360 | $0 | $0 |
| 2018 | $1,552 | $127,440 | $23,320 | $104,120 |
| 2017 | $1,552 | $120,364 | $20,683 | $99,681 |
| 2016 | $1,610 | $112,490 | $0 | $0 |
| 2015 | $1,610 | $113,830 | $0 | $0 |
| 2014 | $1,610 | $113,830 | $0 | $0 |
Agents Affiliated with this Home
-

Seller's Agent in 2019
Janelle Lenz-Schrek
RE/MAX
(712) 792-9306
255 Total Sales
-

Seller's Agent in 2015
Donna Pudenz
Mid-Iowa Real Estate
(712) 830-2314
88 Total Sales
-

Buyer's Agent in 2015
Jair Mayhall
Greteman & Associates
(712) 792-5140
31 Total Sales
Map
Source: NoCoast MLS
MLS Number: NOC5410423
APN: 06-13-381-012
- 1844 Benjamin St
- 1852 Quint Ave
- 1905 Quint Ave
- 625 W 17th St
- 611 W 21st St
- 711 W 21st St
- 1848 N West St
- 436 W 21st St
- 2017 N West St
- 1517 Highland Dr
- 906 W 15th St
- 209 Windwood Dr
- 1021 Simon Ave
- 1036 N Crawford St
- 1408 N Adams St
- 226 W 13th St
- 926 Boylan Ave
- 1601 Pike Ave
- 1321 N Main St
- 204 W 11th St
