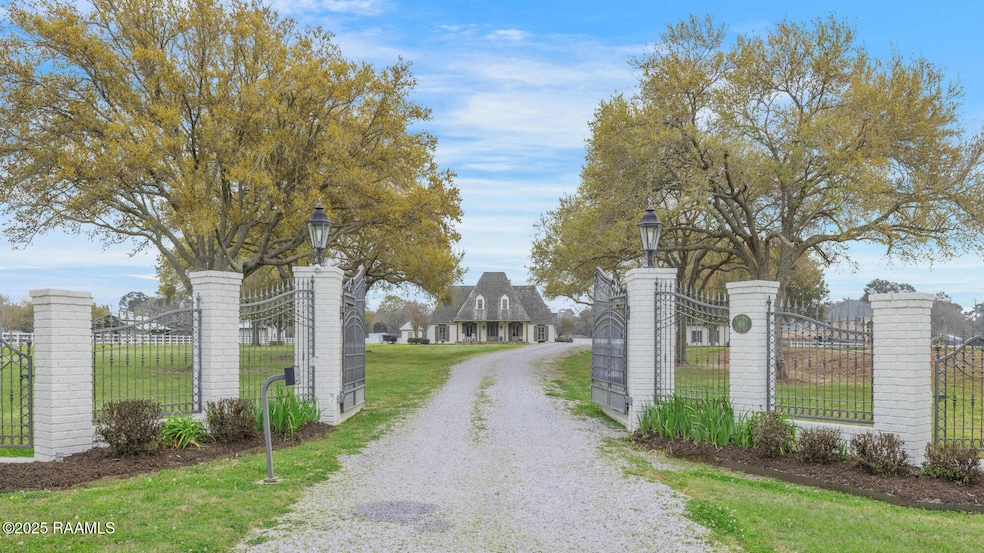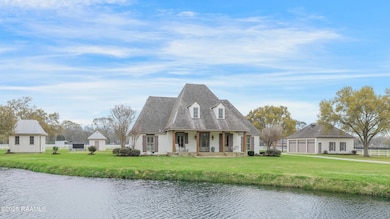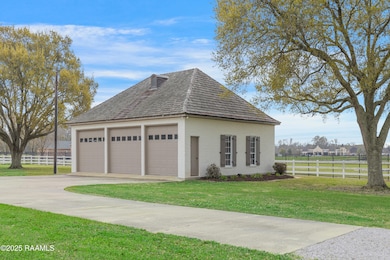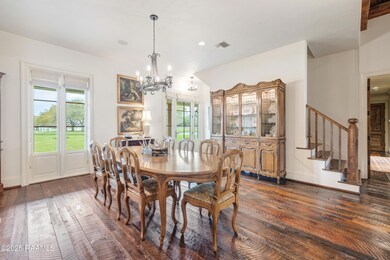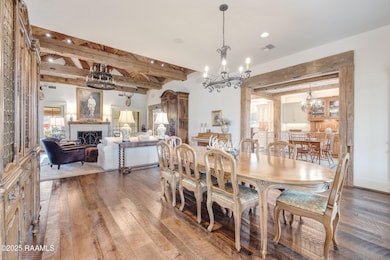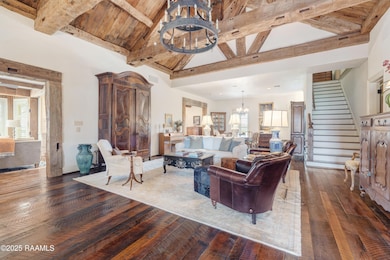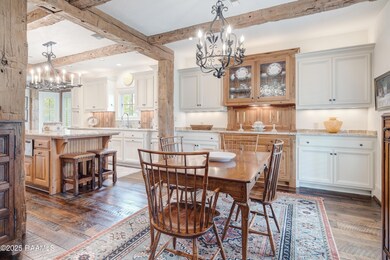
1806 Bonin Rd Youngsville, LA 70592
Estimated payment $10,454/month
Highlights
- Barn
- Stables
- Freestanding Bathtub
- Southside High School Rated A-
- 9.88 Acre Lot
- Cathedral Ceiling
About This Home
Exquisitely maintained country estate sitting on 10 acres of land and nestled behind an oak alley. The house underwent an extensive remodel with gourmet kitchen Thermador appliances including food warmer. There are 3 bedrooms down and 2 bedrooms upstairs. The living room has cathedral ceilings with gas or wood burning fireplace, beautiful antique wooden beams. The living areas of the house have upgraded plaster walls. There is a area off the main living room with small bar with built in wine cooler, and refrigerator. The home has front and rear porches with brick flooring. If you are a car enthusiast the property has a separate and air conditioned 3 car garage. The attached car parking will accommodate 3 cars. There is separate garage for side x side. The property has been used as a horse farm utilizing 5 acres with barn (4 stalls, tack room and horse wash) and paddocks. Another big plus is the stocked pond 4-6lb bass. There is a whole house 38 KW generator. Windows and doors were replaced 3 years ago with Kolbe & Kolbe insulated. The outdoor patio has a new built-in gas burner and grill. The home has a superb water filtration system.
Home Details
Home Type
- Single Family
Est. Annual Taxes
- $8,463
Year Built
- Built in 1998
Lot Details
- 9.88 Acre Lot
- Kennel or Dog Run
- Gated Home
- Vinyl Fence
- Level Lot
- Back Yard
Parking
- 3 Car Garage
- 3 Carport Spaces
- Garage Door Opener
Home Design
- Acadian Style Architecture
- Brick Exterior Construction
- Slab Foundation
- Frame Construction
Interior Spaces
- 4,273 Sq Ft Home
- 2-Story Property
- Bookcases
- Crown Molding
- Beamed Ceilings
- Cathedral Ceiling
- Ceiling Fan
- Wood Burning Fireplace
- Gas Log Fireplace
- Fireplace Features Masonry
- Double Pane Windows
- Window Treatments
- Electric Dryer Hookup
- Property Views
Kitchen
- Walk-In Pantry
- Indoor Grill
- Gas Cooktop
- Stove
- Dishwasher
- Granite Countertops
- Disposal
Flooring
- Wood
- Brick
- Carpet
Bedrooms and Bathrooms
- 5 Bedrooms
- Dual Closets
- Walk-In Closet
- Double Vanity
- Freestanding Bathtub
- Soaking Tub
- Separate Shower
Home Security
- Security System Owned
- Fire and Smoke Detector
Outdoor Features
- Covered patio or porch
- Outdoor Speakers
- Exterior Lighting
- Outdoor Storage
- Outdoor Grill
Schools
- Martial Billeaud Elementary School
- Broussard Middle School
- Southside High School
Utilities
- Multiple cooling system units
- Central Heating and Cooling System
- Multiple Heating Units
- Power Generator
- Water Filtration System
- Well
- Water Softener
- Cable TV Available
Additional Features
- Barn
- Stables
Community Details
- Fortune Estates Subdivision
Listing and Financial Details
- Tax Lot 14
Map
Home Values in the Area
Average Home Value in this Area
Tax History
| Year | Tax Paid | Tax Assessment Tax Assessment Total Assessment is a certain percentage of the fair market value that is determined by local assessors to be the total taxable value of land and additions on the property. | Land | Improvement |
|---|---|---|---|---|
| 2024 | $8,463 | $103,359 | $30,685 | $72,674 |
| 2023 | $8,463 | $101,209 | $30,685 | $70,524 |
| 2022 | $8,914 | $101,209 | $30,685 | $70,524 |
| 2021 | $8,949 | $101,209 | $30,685 | $70,524 |
| 2020 | $8,939 | $101,209 | $30,685 | $70,524 |
| 2019 | $6,723 | $87,584 | $30,685 | $56,899 |
| 2018 | $6,870 | $87,584 | $30,685 | $56,899 |
| 2017 | $6,860 | $87,584 | $30,685 | $56,899 |
| 2015 | $4,972 | $65,754 | $8,855 | $56,899 |
| 2013 | -- | $59,649 | $2,560 | $57,089 |
Property History
| Date | Event | Price | Change | Sq Ft Price |
|---|---|---|---|---|
| 03/26/2025 03/26/25 | Pending | -- | -- | -- |
| 03/17/2025 03/17/25 | For Sale | $1,750,000 | -- | $410 / Sq Ft |
Deed History
| Date | Type | Sale Price | Title Company |
|---|---|---|---|
| Deed | $247,900 | None Available | |
| Deed | $45,900 | None Available | |
| Deed | -- | None Available |
Mortgage History
| Date | Status | Loan Amount | Loan Type |
|---|---|---|---|
| Open | $923,174 | New Conventional | |
| Closed | $198,320 | New Conventional | |
| Previous Owner | $197,864 | New Conventional | |
| Previous Owner | $946,000 | New Conventional | |
| Previous Owner | $500,000 | Purchase Money Mortgage |
Similar Homes in the area
Source: REALTOR® Association of Acadiana
MLS Number: 2020021696
APN: 6098838
- 1814 Bonin Rd Unit 5
- 1814 Bonin Rd
- 105 Country Park Dr
- 203 Country Park Dr
- 217 Atlas Rd
- 214 Bayou Parc Dr
- 406 La Villa Cir
- 111 La Villa Cir
- 122 Southfork Dr
- 212 Windcreek Ln
- 415 Rue Canard
- 209 Windbrook Dr
- 106 Perdu Turn Ln
- 806 Kaiser Dr
- 406 Rue Canard
- 306 Bonin Rd
- 2222 Bonin Rd
- 119 Briar Green Dr
- 5817 Ambassador Caffery Pkwy
- 201 Long Oak Ln
