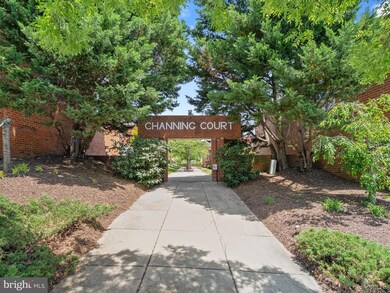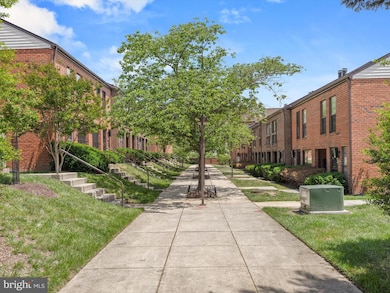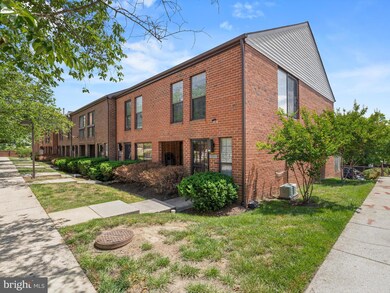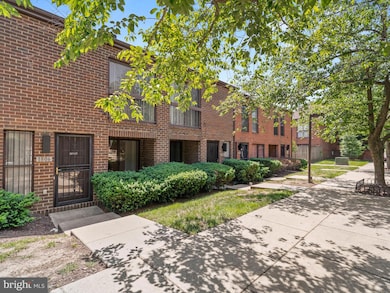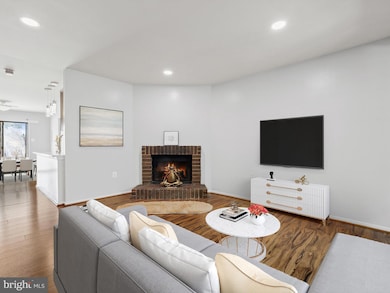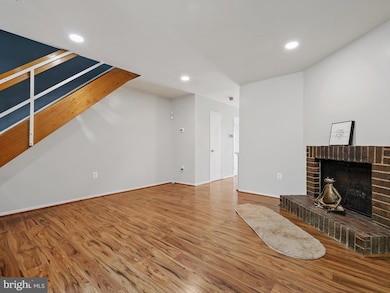
1806 Bryant St NE Unit 1806 Washington, DC 20018
Langdon NeighborhoodEstimated payment $2,402/month
Highlights
- Newly Remodeled
- Traditional Floor Plan
- 1 Fireplace
- Colonial Architecture
- Wood Flooring
- 3-minute walk to Loomis Park
About This Home
Welcome to Channing Court! The all brick, townhome styled condominiums in the sought- after Woodridge neighborhood of Washington, DC... Step inside and be greeted by sleek Luxury Vinyl flooring and a cozy wood burning fireplace that adds charm to your living room area. The open kitchen features a peninsula with quartz countertops, pendant lights, newer appliances, and a dining area that flows right into the enclosed rear patio through the sliding glass door...perfect for indoor-outdoor living and entertaining.
Upstairs you will find two generously sized bedrooms, both offering great closet space, and floor to ceiling windows!! Each bedroom has its own private bathroom. The bathrooms are cute, fully functional...and ready for your personal touch, if you're in the mood for a little updating. This home
This is such a great opportunity to own in this vibrant community of Woodridge... a fantastic location, tucked into the neighborhood, where you have access to major commuter routes, public transportation...coffee shops...eateries...shopping, and more! Schedule your tour, and fall in love!!
Townhouse Details
Home Type
- Townhome
Est. Annual Taxes
- $1,893
Year Built
- Built in 1982 | Newly Remodeled
HOA Fees
- $300 Monthly HOA Fees
Home Design
- Colonial Architecture
- Brick Exterior Construction
- Slab Foundation
Interior Spaces
- 1,161 Sq Ft Home
- Property has 2 Levels
- Traditional Floor Plan
- Ceiling Fan
- Recessed Lighting
- 1 Fireplace
- Window Treatments
- Living Room
- Dining Room
Kitchen
- Electric Oven or Range
- Stove
- Built-In Microwave
- Dishwasher
- Stainless Steel Appliances
- Upgraded Countertops
- Disposal
Flooring
- Wood
- Carpet
Bedrooms and Bathrooms
- 2 Bedrooms
- Bathtub with Shower
Laundry
- Laundry in unit
- Front Loading Dryer
- Front Loading Washer
Parking
- 1 Open Parking Space
- 1 Parking Space
- Parking Lot
- Off-Street Parking
- 1 Assigned Parking Space
Utilities
- Forced Air Heating and Cooling System
- Vented Exhaust Fan
- Electric Water Heater
Additional Features
- Grab Bars
- Property is in excellent condition
Listing and Financial Details
- Tax Lot 2044
- Assessor Parcel Number 4112//2044
Community Details
Overview
- Association fees include common area maintenance, exterior building maintenance, lawn care front, snow removal
- Channing Court Condos
- Woodridge Community
- Woodridge Subdivision
- Property Manager
Pet Policy
- Pets Allowed
Map
Home Values in the Area
Average Home Value in this Area
Tax History
| Year | Tax Paid | Tax Assessment Tax Assessment Total Assessment is a certain percentage of the fair market value that is determined by local assessors to be the total taxable value of land and additions on the property. | Land | Improvement |
|---|---|---|---|---|
| 2024 | $1,893 | $334,580 | $100,370 | $234,210 |
| 2023 | $1,737 | $312,090 | $93,630 | $218,460 |
| 2022 | $1,616 | $309,550 | $92,860 | $216,690 |
| 2021 | $1,481 | $309,550 | $92,860 | $216,690 |
| 2020 | $1,454 | $261,350 | $78,400 | $182,950 |
| 2019 | $1,328 | $259,640 | $77,890 | $181,750 |
| 2018 | $1,220 | $216,930 | $0 | $0 |
| 2017 | $1,221 | $216,090 | $0 | $0 |
| 2016 | $1,218 | $215,030 | $0 | $0 |
| 2015 | $1,221 | $215,030 | $0 | $0 |
| 2014 | $1,201 | $214,680 | $0 | $0 |
Property History
| Date | Event | Price | Change | Sq Ft Price |
|---|---|---|---|---|
| 05/27/2025 05/27/25 | For Sale | $359,500 | -- | $310 / Sq Ft |
Purchase History
| Date | Type | Sale Price | Title Company |
|---|---|---|---|
| Deed | $105,850 | -- |
Mortgage History
| Date | Status | Loan Amount | Loan Type |
|---|---|---|---|
| Open | $105,850 | No Value Available |
Similar Homes in Washington, DC
Source: Bright MLS
MLS Number: DCDC2202296
APN: 4112-2044
- 1818 Bryant St NE
- 1844 Bryant St NE
- 2400 20th St NE
- 1725 Douglas St NE
- 2515 17th St NE
- 2410 21st Place NE
- 2219 16th St NE
- 1520 Montana Ave NE
- 1602 W St NE
- 2224 16th St NE
- 1501 Douglas St NE
- 2221 15th St NE
- 2504 22nd St NE Unit 6
- 1619 Evarts St NE
- 2236 15th St NE
- 1511 Montana Ave NE
- 0 22nd St NE Unit DCDC2178674
- 2515 22nd St NE
- 2513 22nd St NE
- 2206 15th St NE
- 1602 W St NE
- 2218 15th St NE Unit 2218 A
- 1421 Downing St NE
- 2730 22nd St NE
- 1373 Adams St NE
- 1334 Downing Place NE Unit B
- 1617 Rhode Island Ave NE Unit 401
- 1617 Rhode Island Ave NE Unit 501
- 1324 Adams St NE
- 1386 Bryant St NE Unit 103
- 1386 Bryant St NE Unit 304
- 1386 Bryant St NE Unit 101
- 1400 Montana Ave NE
- 1325 Adams St NE Unit 2
- 1380 Bryant St NE Unit 202
- 3007 20th St NE Unit 2
- 1401 New York Ave NE
- 2208 S St NE
- 1835-1855 24th St NE
- 3200 22nd St NE Unit 202

